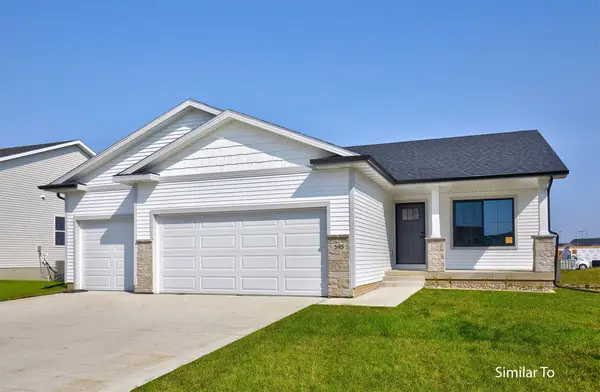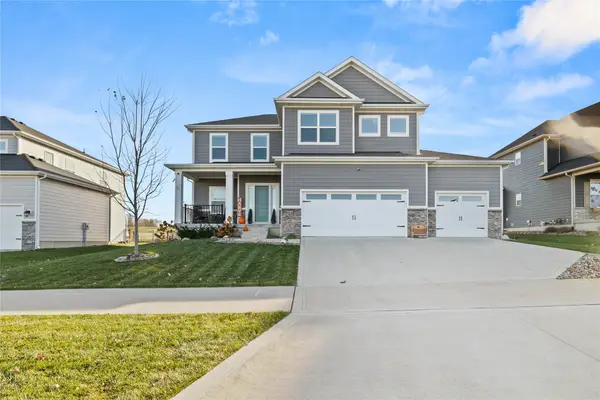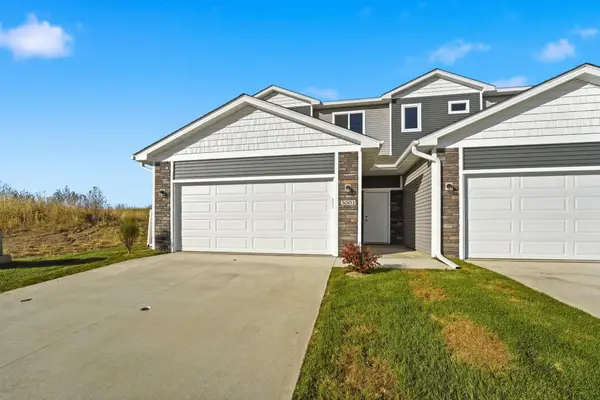6267 Fairway Trail, Norwalk, IA 50211
Local realty services provided by:Better Homes and Gardens Real Estate Innovations
6267 Fairway Trail,Norwalk, IA 50211
$1,215,000
- 5 Beds
- 5 Baths
- 2,471 sq. ft.
- Single family
- Pending
Listed by: joe spick, tiffany murphy
Office: bhhs first realty westown
MLS#:572741
Source:IA_DMAAR
Price summary
- Price:$1,215,000
- Price per sq. ft.:$491.7
- Monthly HOA dues:$25
About this home
Experience refined country living in this exceptional ranch home offering over 4,000 sqft of finished space on 4 scenic acres with a private pond. The open layout features a spacious kitchen with a hidden walk-in pantry, flowing into a vaulted great room with beamed ceilings and a striking stone fireplace. The main floor includes a luxurious primary suite, two versatile bedrooms (perfect for guests or a home office), a spacious laundry room, and a functional mudroom. The finished lower level is built for entertaining, with a large family room, wet bar, game area, two additional bedrooms, and two full baths. Step outside to enjoy a 16x20 covered deck and a 16x16 grilling patio—ideal for relaxing or hosting gatherings. The oversized 4-car garage provides ample space for vehicles, tools, and toys. Built with quality in mind—2x6 construction, buried downspouts, and lighted entry posts add durability and charm. Enjoy fishing in your private pond, watch wildlife roam, and take in breathtaking sunrises and sunsets. All this, just minutes from downtown and the western suburbs!
Contact an agent
Home facts
- Year built:2024
- Listing ID #:572741
- Added:1022 day(s) ago
- Updated:November 15, 2025 at 09:07 AM
Rooms and interior
- Bedrooms:5
- Total bathrooms:5
- Full bathrooms:3
- Half bathrooms:2
- Living area:2,471 sq. ft.
Heating and cooling
- Cooling:Central Air
- Heating:Forced Air, Gas, Natural Gas
Structure and exterior
- Roof:Asphalt, Shingle
- Year built:2024
- Building area:2,471 sq. ft.
- Lot area:4.43 Acres
Utilities
- Water:Rural
- Sewer:Septic Tank
Finances and disclosures
- Price:$1,215,000
- Price per sq. ft.:$491.7
- Tax amount:$152
New listings near 6267 Fairway Trail
- New
 $409,900Active3 beds 2 baths1,499 sq. ft.
$409,900Active3 beds 2 baths1,499 sq. ft.3014 Myron Street, Norwalk, IA 50211
MLS# 729425Listed by: HUBBELL HOMES OF IOWA, LLC - New
 $434,900Active4 beds 3 baths1,410 sq. ft.
$434,900Active4 beds 3 baths1,410 sq. ft.3013 Myron Street, Norwalk, IA 50211
MLS# 729431Listed by: HUBBELL HOMES OF IOWA, LLC - New
 $559,900Active4 beds 4 baths2,584 sq. ft.
$559,900Active4 beds 4 baths2,584 sq. ft.418 W High Road, Norwalk, IA 50211
MLS# 730497Listed by: RE/MAX PRECISION - New
 Listed by BHGRE$689,900Active4 beds 3 baths2,252 sq. ft.
Listed by BHGRE$689,900Active4 beds 3 baths2,252 sq. ft.4791 Erbe Street, Norwalk, IA 50211
MLS# 730389Listed by: BH&G REAL ESTATE INNOVATIONS - New
 $520,000Active3 beds 3 baths1,410 sq. ft.
$520,000Active3 beds 3 baths1,410 sq. ft.9330 Bellflower Lane, Norwalk, IA 50211
MLS# 730409Listed by: RE/MAX PRECISION - New
 $239,500Active3 beds 2 baths1,238 sq. ft.
$239,500Active3 beds 2 baths1,238 sq. ft.1410 Hunter Drive, Norwalk, IA 50211
MLS# 730301Listed by: RE/MAX RESULTS - New
 $205,000Active2 beds 2 baths1,386 sq. ft.
$205,000Active2 beds 2 baths1,386 sq. ft.601 Orchard Hills Drive #5007, Norwalk, IA 50211
MLS# 730339Listed by: RE/MAX CONCEPTS - Open Sun, 1 to 5pmNew
 $229,900Active2 beds 2 baths1,399 sq. ft.
$229,900Active2 beds 2 baths1,399 sq. ft.3001 Bracken Place, Norwalk, IA 50211
MLS# 730272Listed by: RE/MAX CONCEPTS - Open Sun, 1 to 5pmNew
 $224,900Active2 beds 2 baths1,399 sq. ft.
$224,900Active2 beds 2 baths1,399 sq. ft.3009 Bracken Place, Norwalk, IA 50211
MLS# 730273Listed by: RE/MAX CONCEPTS - Open Sun, 1 to 5pmNew
 $224,900Active2 beds 2 baths1,399 sq. ft.
$224,900Active2 beds 2 baths1,399 sq. ft.3007 Bracken Place, Norwalk, IA 50211
MLS# 730274Listed by: RE/MAX CONCEPTS
