Local realty services provided by:Better Homes and Gardens Real Estate Innovations
700 Nantucket Place,Norwalk, IA 50211
$235,000
- 3 Beds
- 3 Baths
- 1,638 sq. ft.
- Condominium
- Pending
Listed by: jonny lee
Office: re/max precision
MLS#:728915
Source:IA_DMAAR
Price summary
- Price:$235,000
- Price per sq. ft.:$143.47
- Monthly HOA dues:$220
About this home
Beautifully maintained END-UNIT townhome with bonus green space, and easy guest parking. Over 1,600 finished sq/ft, move-in ready with upgrades throughout. Enjoy a covered front porch and abundant natural light from extra windows. Open-concept main level features a spacious family room, stylish kitchen with quartz counters, maple cabinetry, SS appliances, and breakfast bar. Dining area/sitting room leads to 2-car attached garage. Upstairs offers a massive primary suite with tray ceiling, granite double vanity, and walk-in closet. Two additional bright bedrooms, full bath, and laundry complete the second floor. As an owner of a Brownstone at The Legacy, you'll also enjoy exclusive access to the community clubhouse and in-ground pool 'perfect for entertaining with family and friends! HOA also covers snow removal, lawn care, internet! Easy access to downtown and Jordan Creek! All information obtained from seller and public records.
Contact an agent
Home facts
- Year built:2020
- Listing ID #:728915
- Added:100 day(s) ago
- Updated:January 29, 2026 at 09:20 AM
Rooms and interior
- Bedrooms:3
- Total bathrooms:3
- Full bathrooms:1
- Half bathrooms:1
- Living area:1,638 sq. ft.
Heating and cooling
- Cooling:Central Air
- Heating:Electric, Heat Pump
Structure and exterior
- Roof:Asphalt, Shingle
- Year built:2020
- Building area:1,638 sq. ft.
- Lot area:0.04 Acres
Utilities
- Water:Public
- Sewer:Public Sewer
Finances and disclosures
- Price:$235,000
- Price per sq. ft.:$143.47
- Tax amount:$3,448
New listings near 700 Nantucket Place
- New
 $419,000Active3 beds 3 baths1,351 sq. ft.
$419,000Active3 beds 3 baths1,351 sq. ft.1619 Garland Avenue, Norwalk, IA 50211
MLS# 733277Listed by: HUBBELL HOMES OF IOWA, LLC - New
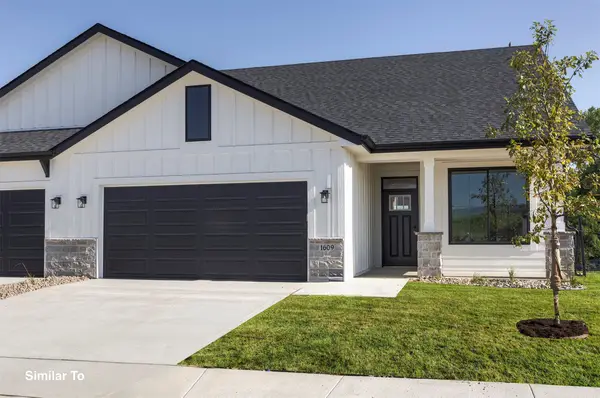 $419,500Active3 beds 3 baths1,351 sq. ft.
$419,500Active3 beds 3 baths1,351 sq. ft.1621 Garland Avenue, Norwalk, IA 50211
MLS# 733278Listed by: HUBBELL HOMES OF IOWA, LLC - New
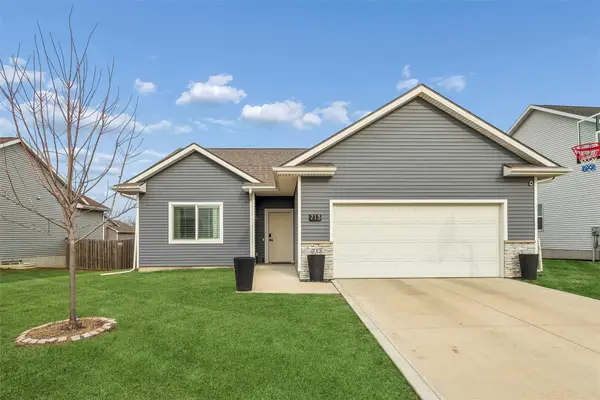 $335,000Active3 beds 3 baths1,156 sq. ft.
$335,000Active3 beds 3 baths1,156 sq. ft.713 Bradford Drive, Norwalk, IA 50211
MLS# 733663Listed by: IOWA REALTY MILLS CROSSING - New
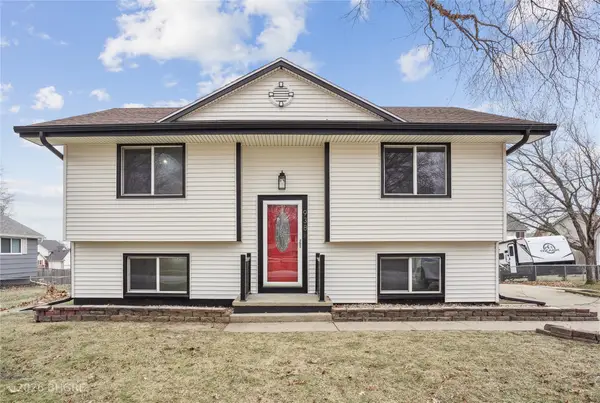 Listed by BHGRE$254,900Active3 beds 1 baths833 sq. ft.
Listed by BHGRE$254,900Active3 beds 1 baths833 sq. ft.938 Cherry Parkway, Norwalk, IA 50211
MLS# 733550Listed by: BH&G REAL ESTATE INNOVATIONS - New
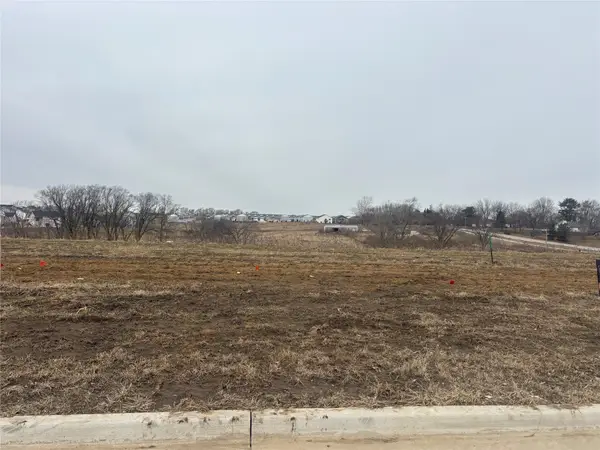 $159,900Active0.31 Acres
$159,900Active0.31 Acres3009 Clearwater Drive, Norwalk, IA 50211
MLS# 733461Listed by: AGENCY IOWA 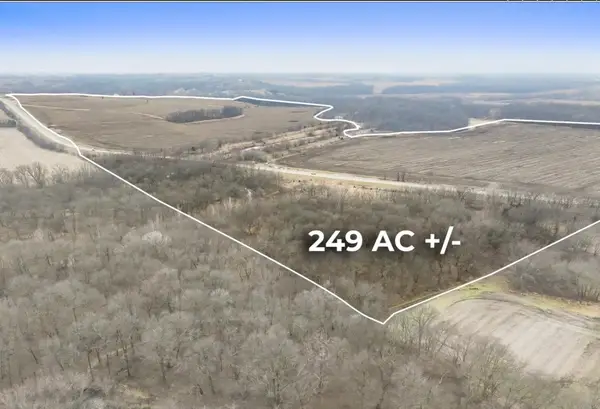 $4,794,000Pending249 Acres
$4,794,000Pending249 Acres0000 R63 Highway, Norwalk, IA 50211
MLS# 733470Listed by: RE/MAX PRECISION- New
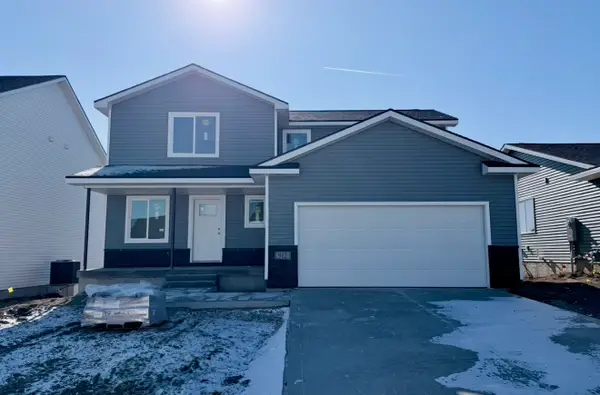 $335,000Active3 beds 3 baths1,500 sq. ft.
$335,000Active3 beds 3 baths1,500 sq. ft.912 Knoll Drive, Norwalk, IA 50211
MLS# 733451Listed by: RE/MAX CONCEPTS - New
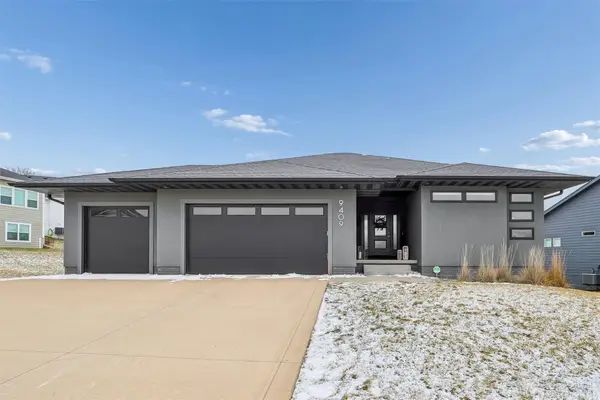 $645,000Active3 beds 3 baths1,844 sq. ft.
$645,000Active3 beds 3 baths1,844 sq. ft.9409 Foxtail Circle, Norwalk, IA 50211
MLS# 733368Listed by: BHHS FIRST REALTY WESTOWN - New
 $290,000Active3 beds 1 baths1,680 sq. ft.
$290,000Active3 beds 1 baths1,680 sq. ft.9080 Oakwood Drive, Norwalk, IA 50211
MLS# 733344Listed by: REALTY ONE GROUP IMPACT  $525,000Pending4 beds 3 baths1,658 sq. ft.
$525,000Pending4 beds 3 baths1,658 sq. ft.1712 Wethersfield Drive, Norwalk, IA 50211
MLS# 733329Listed by: IOWA REALTY MILLS CROSSING

