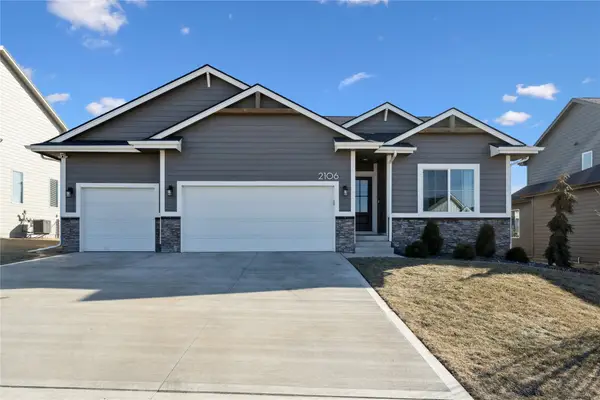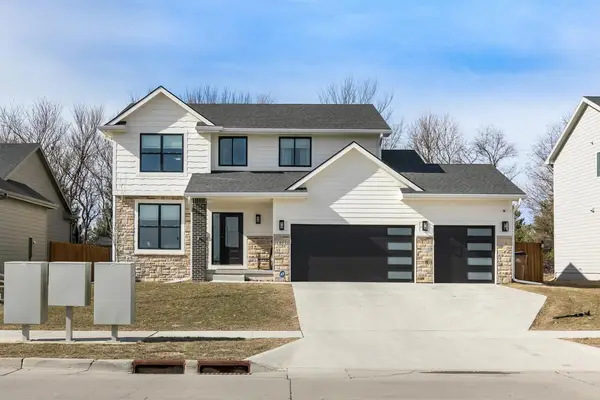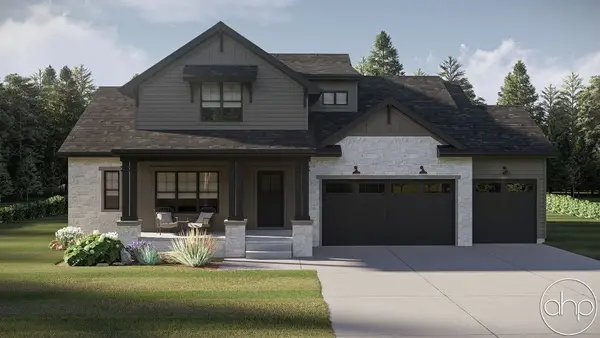704 W Walnut Place, Norwalk, IA 50211
Local realty services provided by:Better Homes and Gardens Real Estate Innovations
704 W Walnut Place,Norwalk, IA 50211
$394,900
- 4 Beds
- 3 Baths
- 1,288 sq. ft.
- Single family
- Active
Listed by: chase vanloon, david schabold
Office: lpt realty, llc.
MLS#:724433
Source:IA_DMAAR
Price summary
- Price:$394,900
- Price per sq. ft.:$306.6
- Monthly HOA dues:$10
About this home
Step inside this Gladiator Home where strength meets style and every detail is crafted for champions. The GEMINI 1288 plan offers 1,288 square feet on the main level with an additional 959 square feet of finished basement space, perfect for expanded living, entertaining, or guest accommodations. From the moment you enter, you'll notice premium upgrades throughout, including 9-foot ceilings, upgraded LVP flooring in the main areas, and 3cm quartz countertops. The kitchen is designed to impress with full-overlay soft-close cabinets, 42-inch uppers with crown molding stacked to the ceiling, a large walk-in pantry, and a king-sized island with dining table seating. Oversized Pella windows fill the home with natural light, while deep workstation sinks provide both function and elegance. Every element has been thoughtfully selected to deliver a blend of durability and high-end design. This is more than a home. It's a fortress of comfort and style, crafted for champions, built to last, and offered without the premium price tag.
Contact an agent
Home facts
- Year built:2025
- Listing ID #:724433
- Added:175 day(s) ago
- Updated:February 10, 2026 at 04:34 PM
Rooms and interior
- Bedrooms:4
- Total bathrooms:3
- Full bathrooms:1
- Living area:1,288 sq. ft.
Heating and cooling
- Cooling:Central Air
- Heating:Forced Air, Gas, Natural Gas
Structure and exterior
- Roof:Asphalt, Shingle
- Year built:2025
- Building area:1,288 sq. ft.
- Lot area:0.14 Acres
Utilities
- Water:Public
- Sewer:Public Sewer
Finances and disclosures
- Price:$394,900
- Price per sq. ft.:$306.6
- Tax amount:$4
New listings near 704 W Walnut Place
- New
 $539,900Active4 beds 3 baths1,632 sq. ft.
$539,900Active4 beds 3 baths1,632 sq. ft.2106 Autumn Blaze Drive, Norwalk, IA 50211
MLS# 734372Listed by: REALTY ONE GROUP IMPACT - New
 $544,900Active4 beds 3 baths2,107 sq. ft.
$544,900Active4 beds 3 baths2,107 sq. ft.1401 Timber Ridge Drive, Norwalk, IA 50211
MLS# 734158Listed by: RE/MAX PRECISION - Open Sun, 12 to 2pmNew
 Listed by BHGRE$375,000Active4 beds 3 baths1,524 sq. ft.
Listed by BHGRE$375,000Active4 beds 3 baths1,524 sq. ft.209 Elm Avenue, Norwalk, IA 50211
MLS# 734070Listed by: BH&G REAL ESTATE INNOVATIONS - New
 $255,000Active2 beds 1 baths1,312 sq. ft.
$255,000Active2 beds 1 baths1,312 sq. ft.1020 Elm Avenue, Norwalk, IA 50211
MLS# 734003Listed by: REAL BROKER, LLC - New
 $859,900Active5 beds 5 baths2,576 sq. ft.
$859,900Active5 beds 5 baths2,576 sq. ft.3001 Wakonda Drive, Norwalk, IA 50211
MLS# 734026Listed by: HUBBELL HOMES OF IOWA, LLC - New
 $332,900Active3 beds 3 baths1,559 sq. ft.
$332,900Active3 beds 3 baths1,559 sq. ft.701 W Wright Road, Norwalk, IA 50211
MLS# 733850Listed by: MADDEN REALTY  $488,600Pending2 beds 2 baths1,595 sq. ft.
$488,600Pending2 beds 2 baths1,595 sq. ft.1324 Lincoln Court, Norwalk, IA 50211
MLS# 733741Listed by: RE/MAX PRECISION $530,700Pending3 beds 2 baths1,722 sq. ft.
$530,700Pending3 beds 2 baths1,722 sq. ft.1330 Lincoln Court, Norwalk, IA 50211
MLS# 733742Listed by: RE/MAX PRECISION- New
 $599,000Active4 beds 3 baths2,419 sq. ft.
$599,000Active4 beds 3 baths2,419 sq. ft.2713 Georgetown Avenue, Norwalk, IA 50211
MLS# 733698Listed by: RE/MAX PRECISION - Open Sun, 1 to 3pmNew
 $649,900Active4 beds 2 baths1,444 sq. ft.
$649,900Active4 beds 2 baths1,444 sq. ft.5408 88th Avenue, Norwalk, IA 50211
MLS# 733689Listed by: RE/MAX PRECISION

