721 Aussie Drive, Norwalk, IA 50211
Local realty services provided by:Better Homes and Gardens Real Estate Innovations
721 Aussie Drive,Norwalk, IA 50211
$285,000
- 3 Beds
- 3 Baths
- 1,340 sq. ft.
- Condominium
- Pending
Listed by: bob eisenlauer, lance martinson
Office: re/max revolution
MLS#:730245
Source:IA_DMAAR
Price summary
- Price:$285,000
- Price per sq. ft.:$212.69
- Monthly HOA dues:$230
About this home
Meticulously Maintained Ranch Walk-Out Townhome with Over 2200 Sq Ft of Finished Living Space! This inviting townhome features a spacious, open-concept floor plan perfect for everyday living and entertaining. The eat-in kitchen boasts a large center island, stainless steel appliances, and flows seamlessly into the dining area and expansive family room. The family room features a stunning box ceiling, a floor-to-ceiling stone fireplace, and a sliding patio door that leads to a private deck ideal for outdoor relaxation. The main level also includes a peaceful master suite with an en-suite bath featuring a double vanity with granite countertops and a walk-through closet. Another bedroom, a partial bath, and a laundry/mudroom complete the main floor. The partially finished walk-out lower level offers additional living space with a family room, a third bedroom, another partial bath, and ample storage. Enjoy the convenience of an attached two-car garage that protects your vehicles from the elements. Step outside to the deck and take in the tranquil views, with no neighbors behind you for added privacy. Plus, snow removal is taken care of for you one less thing to worry about! Don't miss out on this beautiful home schedule a showing today and make it yours!
Contact an agent
Home facts
- Year built:2016
- Listing ID #:730245
- Added:50 day(s) ago
- Updated:January 01, 2026 at 08:58 AM
Rooms and interior
- Bedrooms:3
- Total bathrooms:3
- Full bathrooms:1
- Living area:1,340 sq. ft.
Heating and cooling
- Cooling:Central Air
- Heating:Forced Air, Gas, Natural Gas
Structure and exterior
- Roof:Asphalt, Shingle
- Year built:2016
- Building area:1,340 sq. ft.
Utilities
- Water:Public
- Sewer:Public Sewer
Finances and disclosures
- Price:$285,000
- Price per sq. ft.:$212.69
- Tax amount:$5,638
New listings near 721 Aussie Drive
- New
 $344,900Active3 beds 2 baths1,347 sq. ft.
$344,900Active3 beds 2 baths1,347 sq. ft.1612 Garland Avenue, Norwalk, IA 50211
MLS# 732044Listed by: HUBBELL HOMES OF IOWA, LLC - New
 $344,750Active3 beds 2 baths1,347 sq. ft.
$344,750Active3 beds 2 baths1,347 sq. ft.1614 Garland Avenue, Norwalk, IA 50211
MLS# 732045Listed by: HUBBELL HOMES OF IOWA, LLC - New
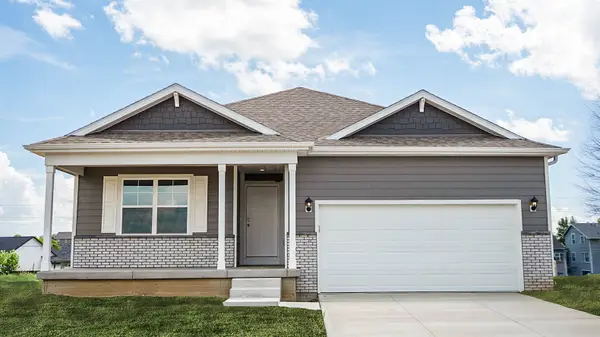 $369,990Active4 beds 3 baths1,498 sq. ft.
$369,990Active4 beds 3 baths1,498 sq. ft.2934 Plum Drive, Norwalk, IA 50211
MLS# 732028Listed by: DRH REALTY OF IOWA, LLC - New
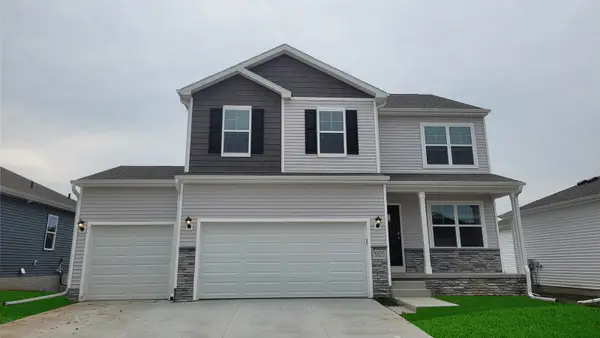 $376,990Active4 beds 3 baths2,053 sq. ft.
$376,990Active4 beds 3 baths2,053 sq. ft.2925 Plum Drive, Norwalk, IA 50211
MLS# 732026Listed by: DRH REALTY OF IOWA, LLC - New
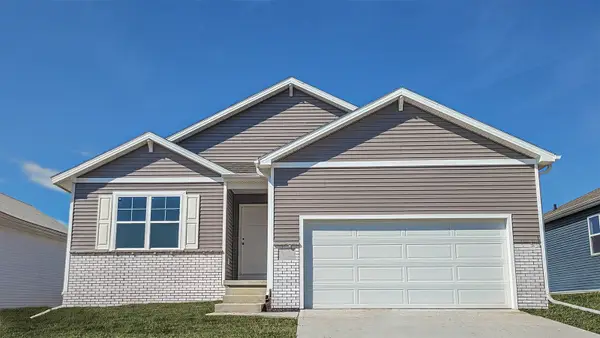 $367,990Active5 beds 3 baths1,498 sq. ft.
$367,990Active5 beds 3 baths1,498 sq. ft.2928 Plum Drive, Norwalk, IA 50211
MLS# 732027Listed by: DRH REALTY OF IOWA, LLC - New
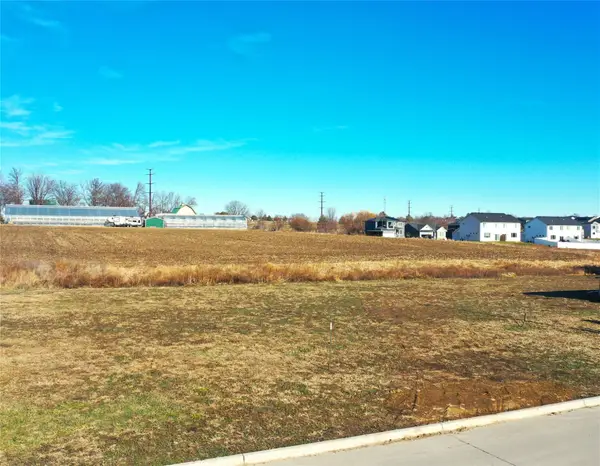 $74,000Active0.23 Acres
$74,000Active0.23 Acres615 Green Heron Drive, Norwalk, IA 50211
MLS# 731666Listed by: RE/MAX REAL ESTATE CENTER - New
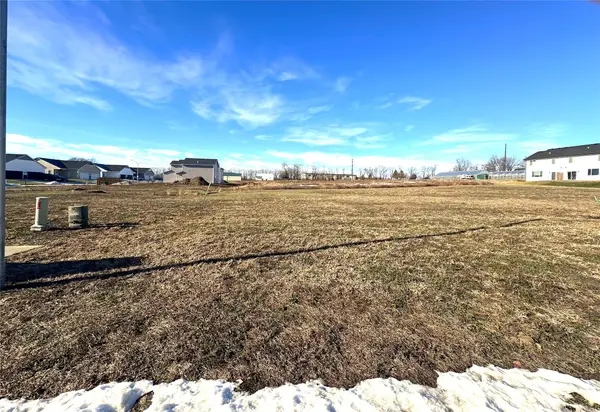 $74,000Active0.21 Acres
$74,000Active0.21 Acres619 Green Heron Drive, Norwalk, IA 50211
MLS# 731674Listed by: RE/MAX REAL ESTATE CENTER - New
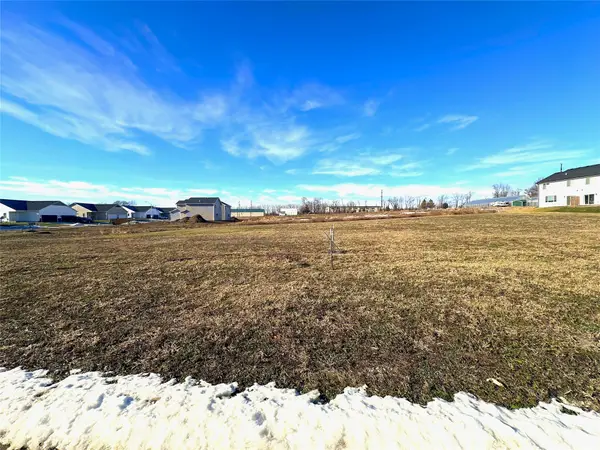 $74,000Active0.22 Acres
$74,000Active0.22 Acres701 Green Heron Drive, Norwalk, IA 50211
MLS# 731675Listed by: RE/MAX REAL ESTATE CENTER - New
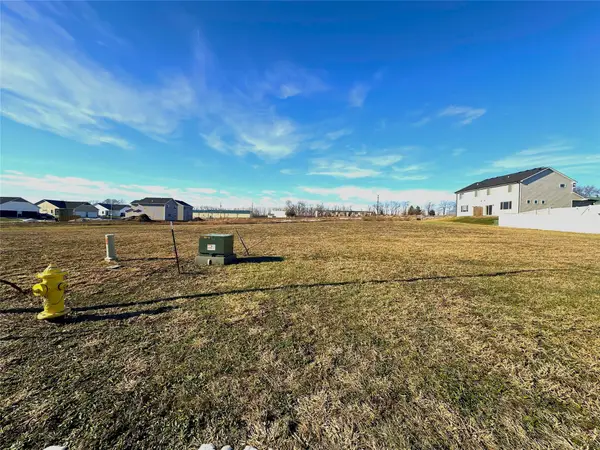 $74,000Active0.24 Acres
$74,000Active0.24 Acres705 Green Heron Drive, Norwalk, IA 50211
MLS# 731676Listed by: RE/MAX REAL ESTATE CENTER - New
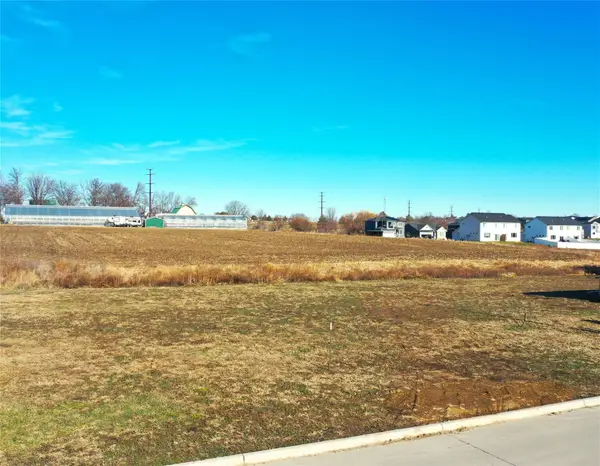 $60,000Active0.16 Acres
$60,000Active0.16 Acres2701 Yordi Drive, Norwalk, IA 50211
MLS# 731679Listed by: RE/MAX REAL ESTATE CENTER
