730 Kitterman Circle, Norwalk, IA 50211
Local realty services provided by:Better Homes and Gardens Real Estate Innovations
730 Kitterman Circle,Norwalk, IA 50211
$250,000
- 2 Beds
- 2 Baths
- 910 sq. ft.
- Condominium
- Active
Listed by: abby hausmann-virgil, tom vasquez
Office: keller williams ankeny metro
MLS#:730957
Source:IA_DMAAR
Price summary
- Price:$250,000
- Price per sq. ft.:$274.73
About this home
A beautiful townhome in Norwalk - completely updated - is ready for you to move right in! This 2-bedroom/2-bathroom bi-attached townhome has updates galore. You will love the stunning kitchen with maple cabinets, stainless steel appliances, pantry with pullout drawers, granite countertops, and tiled backsplash. Extra storage under the breakfast bar. Bonus entertainment bar with wine fridge. The open-concept living space features a dining area and a sitting area, skylights for extra daylight, vaulted ceilings, and beautiful custom paneling. Renovated main level bath has a double vanity, tub/shower, and tiled floors. The primary bedroom has deck access, overlooking your secluded backyard. Downstairs is a second bedroom and bathroom with a beautiful glass and tiled walk-in shower. Large rec room is great for entertaining! The walkout basement leads to the patio and yard. Two-car attached garage. So many updates to make this home maintenance-free for years: new roof 2023, new York furnace 2019, washer and dryer 2019, garage door opener 2025.
Contact an agent
Home facts
- Year built:1998
- Listing ID #:730957
- Added:92 day(s) ago
- Updated:February 25, 2026 at 03:52 PM
Rooms and interior
- Bedrooms:2
- Total bathrooms:2
- Full bathrooms:2
- Flooring:Carpet, Tile
- Dining Description:Dining Area
- Kitchen Description:Cooktop, Dishwasher, Microwave, Refrigerator, Stove, Wine Cooler
- Basement:Yes
- Basement Description:Finished, Walk Out Access
- Living area:910 sq. ft.
Heating and cooling
- Cooling:Central Air
- Heating:Forced Air, Gas, Natural Gas
Structure and exterior
- Roof:Asphalt, Shingle
- Year built:1998
- Building area:910 sq. ft.
- Lot area:0.08 Acres
- Lot Features:Rectangular Lot
- Architectural Style:Ranch
- Construction Materials:Vinyl Siding
- Exterior Features:Covered, Deck, Open, Patio
- Foundation Description:Poured
Utilities
- Water:Public
- Sewer:Public Sewer
Finances and disclosures
- Price:$250,000
- Price per sq. ft.:$274.73
- Tax amount:$3,599
Features and amenities
- Appliances:Cooktop, Dishwasher, Dryer, Microwave, Refrigerator, Stove, Washer, Wine Cooler
- Laundry features:Dryer, Main Level, Washer
- Amenities:Smoke Detectors, Wet Bar, Window Treatments
New listings near 730 Kitterman Circle
- Open Sun, 1:30 to 3pmNew
 $174,900Active2 beds 2 baths1,348 sq. ft.
$174,900Active2 beds 2 baths1,348 sq. ft.601 Orchard Hills Drive #6003, Norwalk, IA 50211
MLS# 735155Listed by: RE/MAX CONCEPTS - New
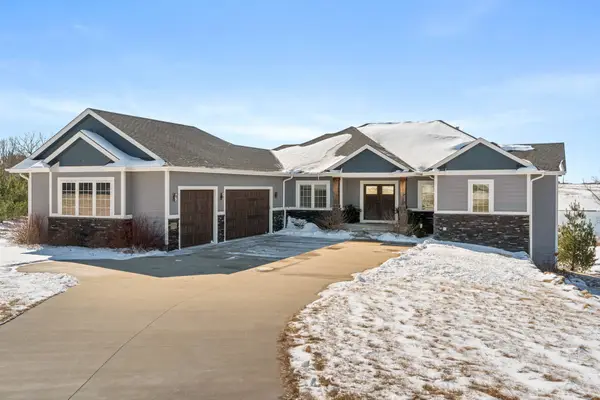 $779,900Active4 beds 3 baths2,062 sq. ft.
$779,900Active4 beds 3 baths2,062 sq. ft.1027 Silverado Drive, Norwalk, IA 50211
MLS# 735134Listed by: AGENCY IOWA - New
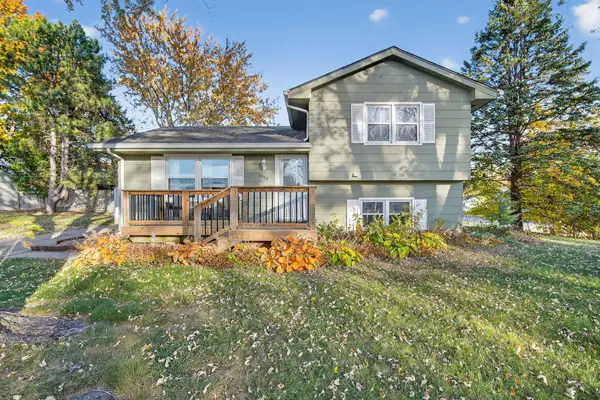 $225,000Active3 beds 2 baths896 sq. ft.
$225,000Active3 beds 2 baths896 sq. ft.1014 Casady Drive, Norwalk, IA 50211
MLS# 735033Listed by: KELLER WILLIAMS REALTY GDM - New
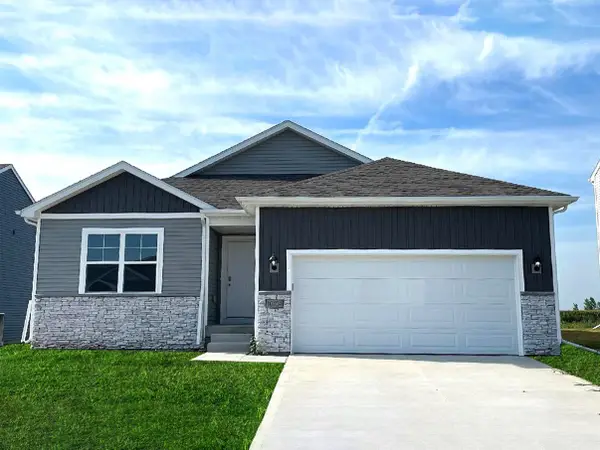 $338,990Active4 beds 3 baths1,498 sq. ft.
$338,990Active4 beds 3 baths1,498 sq. ft.409 Kingfisher Drive, Norwalk, IA 50211
MLS# 735034Listed by: DRH REALTY OF IOWA, LLC - New
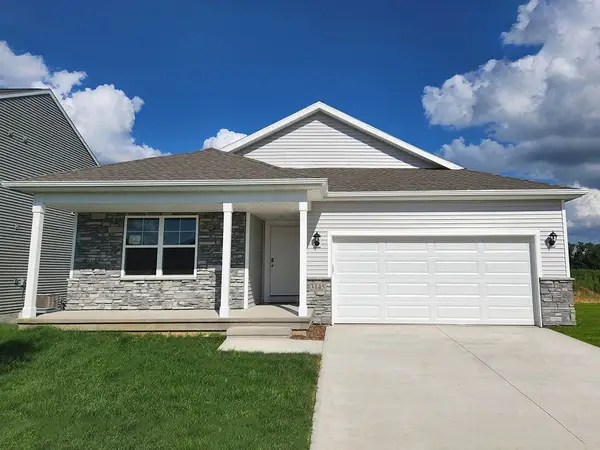 $367,990Active4 beds 3 baths1,635 sq. ft.
$367,990Active4 beds 3 baths1,635 sq. ft.406 Kingfisher Drive, Norwalk, IA 50211
MLS# 735035Listed by: DRH REALTY OF IOWA, LLC - Open Sun, 1 to 3pmNew
 $280,000Active3 beds 3 baths1,646 sq. ft.
$280,000Active3 beds 3 baths1,646 sq. ft.1206 E 28th Street, Norwalk, IA 50211
MLS# 735004Listed by: RE/MAX CONCEPTS - New
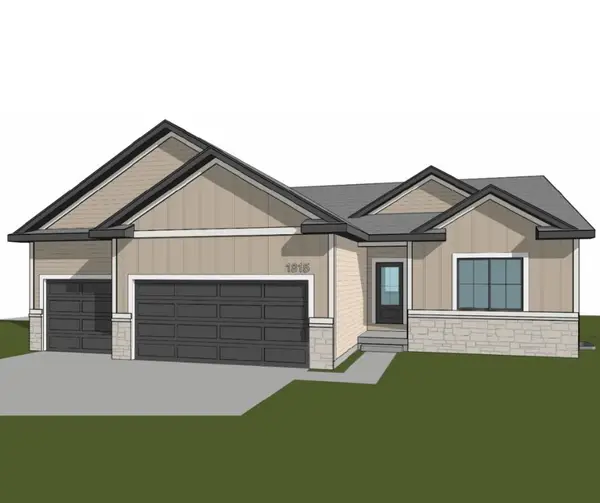 $499,900Active4 beds 3 baths1,579 sq. ft.
$499,900Active4 beds 3 baths1,579 sq. ft.1815 Silver Maple Drive, Norwalk, IA 50211
MLS# 734686Listed by: KELLER WILLIAMS REALTY GDM - New
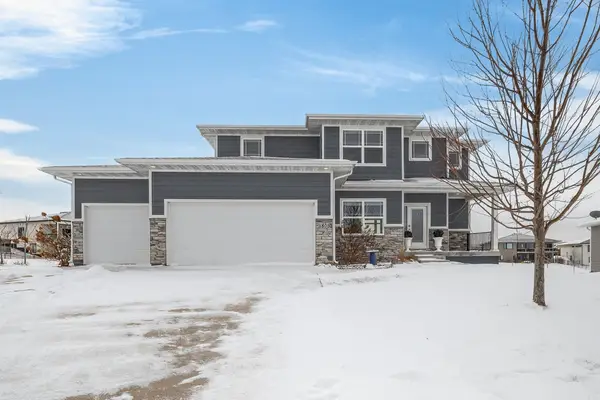 $525,000Active5 beds 4 baths2,320 sq. ft.
$525,000Active5 beds 4 baths2,320 sq. ft.1803 Serenity Circle, Norwalk, IA 50211
MLS# 734976Listed by: RE/MAX CONCEPTS - New
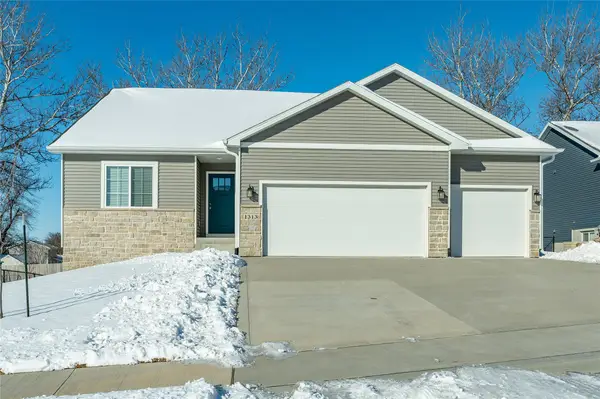 $365,000Active3 beds 2 baths1,486 sq. ft.
$365,000Active3 beds 2 baths1,486 sq. ft.1313 Rolling Hills Drive, Norwalk, IA 50211
MLS# 734941Listed by: RE/MAX CONCEPTS - New
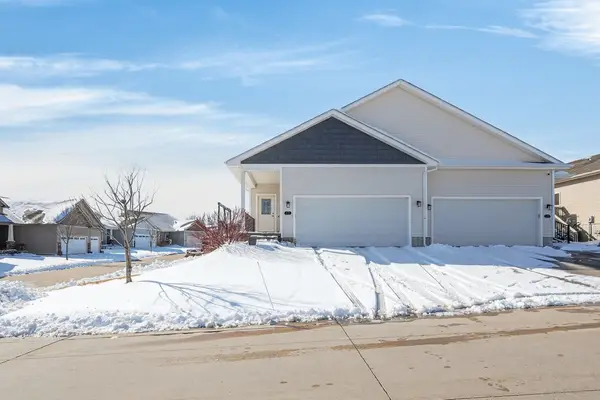 $265,000Active3 beds 3 baths1,184 sq. ft.
$265,000Active3 beds 3 baths1,184 sq. ft.711 Dogwood Lane, Norwalk, IA 50211
MLS# 734898Listed by: CELLAR DOOR REALTY

