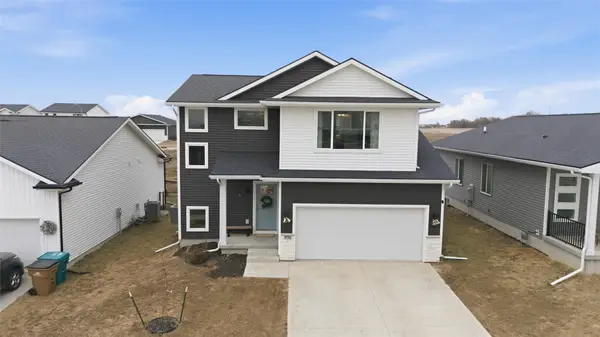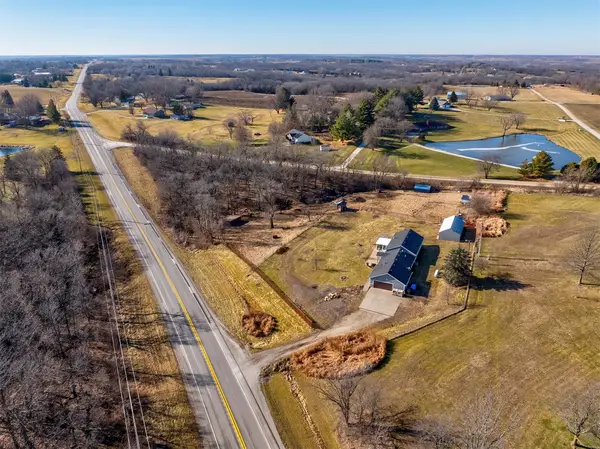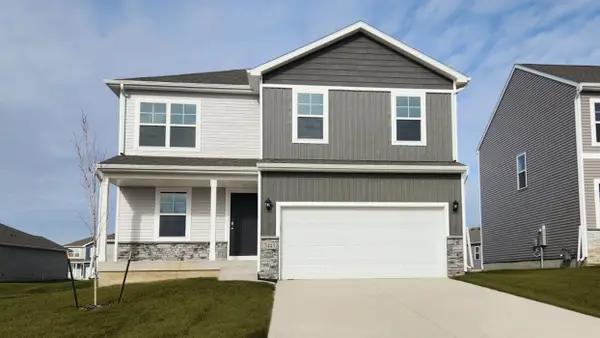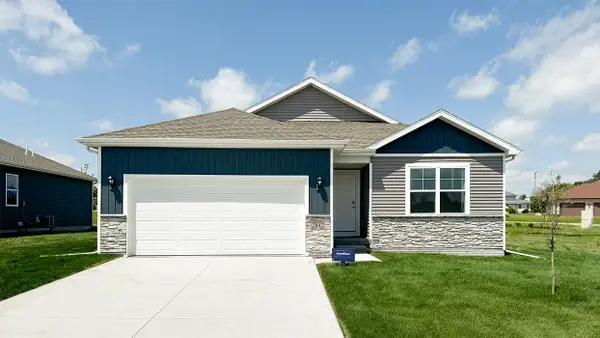801 Oakmont Place, Norwalk, IA 50211
Local realty services provided by:Better Homes and Gardens Real Estate Innovations
801 Oakmont Place,Norwalk, IA 50211
$284,000
- 3 Beds
- 3 Baths
- 1,659 sq. ft.
- Condominium
- Active
Listed by: adam bentz
Office: agency iowa
MLS#:728236
Source:IA_DMAAR
Price summary
- Price:$284,000
- Price per sq. ft.:$171.19
- Monthly HOA dues:$220
About this home
This Norwalk gem is move in ready. This is the popular Reilly plan at the Brownstones at the Legacy. The main level is spacious with LVP flooring, as well as an open kitchen with quartz countertops, stainless steel appliances and pantry. The upper level provides great space in the primary suite, private bath with dual vanity, and a walk-in closet. Additional two bedrooms upstairs, full bathroom, and includes a great sized laundry room. You will like that it is located across from the clubhouse, outdoor pool, and newest playground area! Passive radon mitigation system, covered front porch,This community is located 15 minutes to downtown and to West Des Moines! Come see what the Legacy community has to offer! Snow removal and lawncare is taken care of and interent is included in HOA dues! This home is an end unit and close to extra parking for guests. Make an appointment for your own private tour
Contact an agent
Home facts
- Year built:2022
- Listing ID #:728236
- Added:100 day(s) ago
- Updated:January 22, 2026 at 05:04 PM
Rooms and interior
- Bedrooms:3
- Total bathrooms:3
- Full bathrooms:2
- Half bathrooms:1
- Living area:1,659 sq. ft.
Heating and cooling
- Cooling:Central Air
- Heating:Forced Air, Gas
Structure and exterior
- Year built:2022
- Building area:1,659 sq. ft.
- Lot area:0.04 Acres
Utilities
- Water:Public
- Sewer:Public Sewer
Finances and disclosures
- Price:$284,000
- Price per sq. ft.:$171.19
- Tax amount:$3,940
New listings near 801 Oakmont Place
- New
 $484,990Active4 beds 3 baths1,665 sq. ft.
$484,990Active4 beds 3 baths1,665 sq. ft.1708 Timberview Drive, Norwalk, IA 50211
MLS# 733222Listed by: RE/MAX PRECISION - New
 $929,900Active4 beds 5 baths2,319 sq. ft.
$929,900Active4 beds 5 baths2,319 sq. ft.2314 Autumn Blaze Drive, Norwalk, IA 50211
MLS# 733129Listed by: RE/MAX PRECISION - New
 $300,000Active3 beds 3 baths1,201 sq. ft.
$300,000Active3 beds 3 baths1,201 sq. ft.737 Sawgrass Drive, Norwalk, IA 50211
MLS# 733132Listed by: IOWA REALTY ANKENY - New
 $620,000Active5 beds 3 baths1,439 sq. ft.
$620,000Active5 beds 3 baths1,439 sq. ft.6064 Fairfax Street, Norwalk, IA 50211
MLS# 733113Listed by: RE/MAX CONCEPTS - Open Sun, 12 to 1:30pmNew
 $319,990Active4 beds 3 baths1,640 sq. ft.
$319,990Active4 beds 3 baths1,640 sq. ft.1731 Ashwood Avenue, Norwalk, IA 50211
MLS# 733036Listed by: REAL BROKER, LLC - Open Sat, 11am to 1pm
 $219,900Pending3 beds 1 baths952 sq. ft.
$219,900Pending3 beds 1 baths952 sq. ft.2203 Avery Avenue, Norwalk, IA 50211
MLS# 733010Listed by: RE/MAX CONCEPTS - New
 $199,900Active3 beds 2 baths864 sq. ft.
$199,900Active3 beds 2 baths864 sq. ft.509 Snyder Avenue, Norwalk, IA 50211
MLS# 732994Listed by: IOWA REALTY INDIANOLA  $365,000Pending4 beds 2 baths1,800 sq. ft.
$365,000Pending4 beds 2 baths1,800 sq. ft.6528 Highway 28, Norwalk, IA 50211
MLS# 732739Listed by: REALTY ONE GROUP IMPACT- New
 $354,990Active4 beds 3 baths2,053 sq. ft.
$354,990Active4 beds 3 baths2,053 sq. ft.2810 Birchwood Drive, Norwalk, IA 50211
MLS# 732725Listed by: DRH REALTY OF IOWA, LLC - New
 $349,990Active4 beds 3 baths1,498 sq. ft.
$349,990Active4 beds 3 baths1,498 sq. ft.2801 Birchwood Drive, Norwalk, IA 50211
MLS# 732727Listed by: DRH REALTY OF IOWA, LLC
