821 Sawgrass Drive, Norwalk, IA 50211
Local realty services provided by:Better Homes and Gardens Real Estate Innovations
821 Sawgrass Drive,Norwalk, IA 50211
$304,900
- 3 Beds
- 3 Baths
- 1,179 sq. ft.
- Condominium
- Pending
Listed by: jenny farrell
Office: re/max concepts
MLS#:731018
Source:IA_DMAAR
Price summary
- Price:$304,900
- Price per sq. ft.:$258.61
- Monthly HOA dues:$220
About this home
This one is better than new! This Legacy ranch townhome has nearly 2,000 square ft. of finished living space: 3 BR, 3 Bath, 2 car attached garage, finished basement and plenty of storage. End unit provides sunlight and a patio for grilling space.
Main floor has vaulted ceilings for an open and bright feel, big family room with cozy fireplace; kitchen with lots of white cabinetry, quartz countertops, modern backsplash., and a dining area with walk-out access to a private patio. BRs include a big primary w/private bath and walk-in closet , and a second bedroom/office and full guest bath. First floor laundry, neutral colors throughout, but your custom window treatments (including some plantation shutters) make this one stand out!
9 ft. ceilings in lower finished level which includes a huge family room, 3rd BR , 3/4 bath, but still has plenty of storage. Radon mitigation installed for your peace of mind.
Legacy HOA includes lawn care, snow removal, exterior & structural maintenance, community pool, clubhouse and playground.
Contact an agent
Home facts
- Year built:2019
- Listing ID #:731018
- Added:90 day(s) ago
- Updated:February 25, 2026 at 08:34 AM
Rooms and interior
- Bedrooms:3
- Total bathrooms:3
- Full bathrooms:1
- Living area:1,179 sq. ft.
Heating and cooling
- Cooling:Central Air
- Heating:Forced Air, Gas, Natural Gas
Structure and exterior
- Roof:Asphalt, Shingle
- Year built:2019
- Building area:1,179 sq. ft.
- Lot area:0.11 Acres
Utilities
- Water:Public
- Sewer:Public Sewer
Finances and disclosures
- Price:$304,900
- Price per sq. ft.:$258.61
New listings near 821 Sawgrass Drive
- New
 $280,000Active3 beds 3 baths1,646 sq. ft.
$280,000Active3 beds 3 baths1,646 sq. ft.1206 E 28th Street, Norwalk, IA 50211
MLS# 735004Listed by: RE/MAX CONCEPTS - New
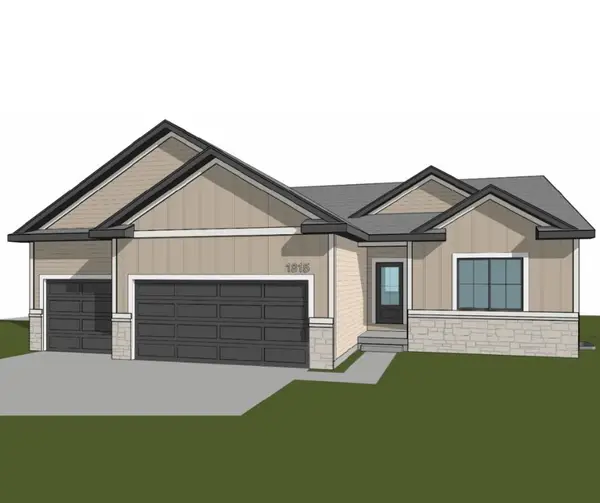 $499,900Active4 beds 3 baths1,579 sq. ft.
$499,900Active4 beds 3 baths1,579 sq. ft.1815 Silver Maple Drive, Norwalk, IA 50211
MLS# 734686Listed by: KELLER WILLIAMS REALTY GDM - New
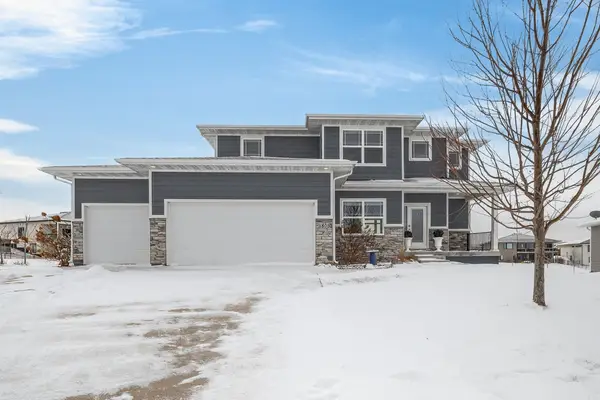 $525,000Active5 beds 4 baths2,320 sq. ft.
$525,000Active5 beds 4 baths2,320 sq. ft.1803 Serenity Circle, Norwalk, IA 50211
MLS# 734976Listed by: RE/MAX CONCEPTS - New
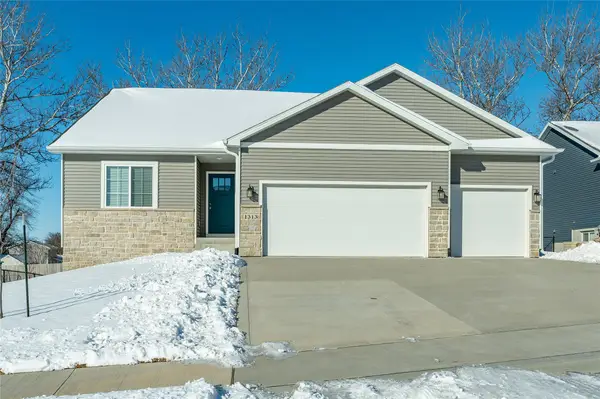 $365,000Active3 beds 2 baths1,486 sq. ft.
$365,000Active3 beds 2 baths1,486 sq. ft.1313 Rolling Hills Drive, Norwalk, IA 50211
MLS# 734941Listed by: RE/MAX CONCEPTS - New
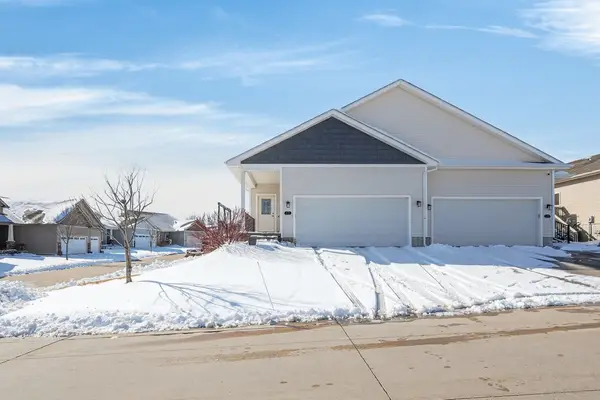 $265,000Active3 beds 3 baths1,184 sq. ft.
$265,000Active3 beds 3 baths1,184 sq. ft.711 Dogwood Lane, Norwalk, IA 50211
MLS# 734898Listed by: CELLAR DOOR REALTY - New
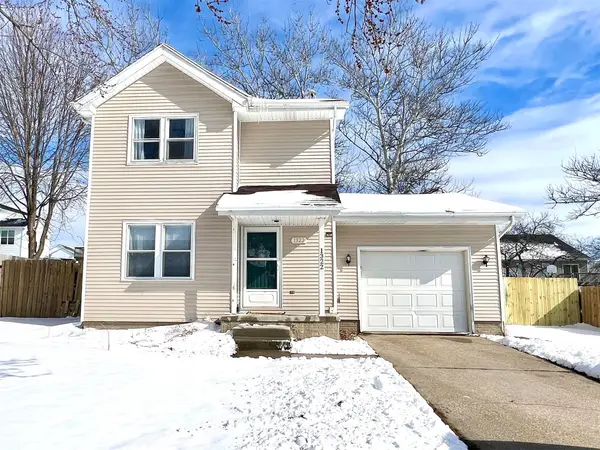 $240,000Active3 beds 2 baths1,088 sq. ft.
$240,000Active3 beds 2 baths1,088 sq. ft.1322 Hunter Drive, Norwalk, IA 50211
MLS# 734756Listed by: REALTY ONE GROUP IMPACT - New
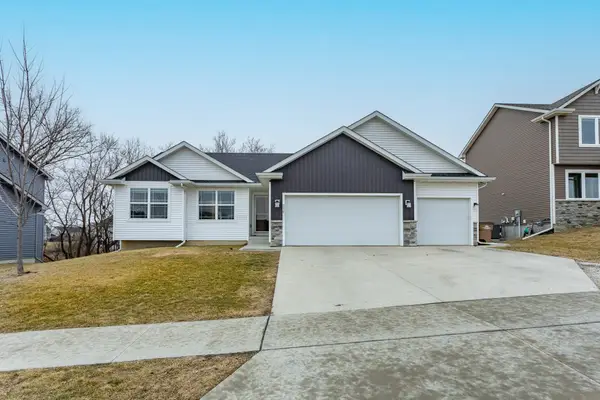 $400,000Active3 beds 2 baths1,566 sq. ft.
$400,000Active3 beds 2 baths1,566 sq. ft.216 Rellim Drive, Norwalk, IA 50211
MLS# 734823Listed by: RE/MAX CONCEPTS - New
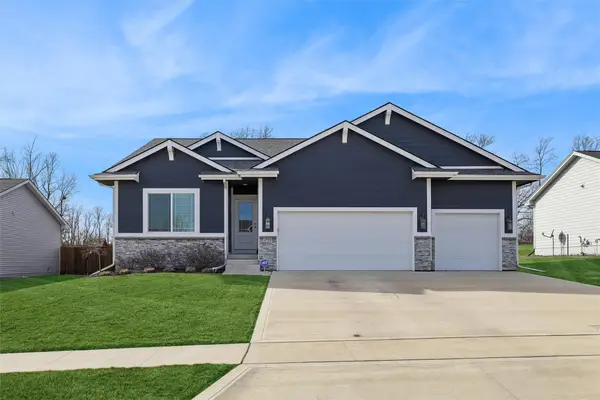 $535,000Active4 beds 3 baths1,629 sq. ft.
$535,000Active4 beds 3 baths1,629 sq. ft.1723 Bentley Court, Norwalk, IA 50211
MLS# 734732Listed by: IOWA REALTY MILLS CROSSING - New
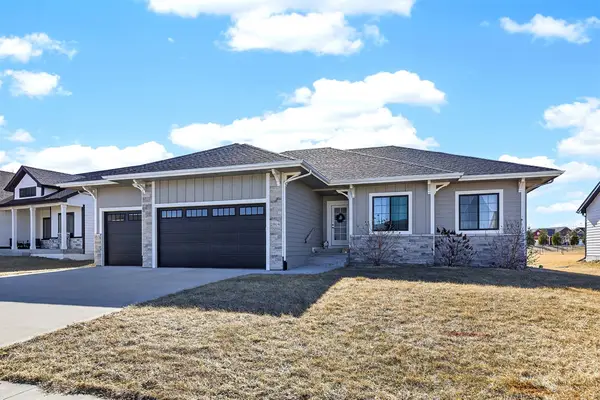 $669,900Active5 beds 3 baths1,915 sq. ft.
$669,900Active5 beds 3 baths1,915 sq. ft.2804 Blooming Heights Drive, Norwalk, IA 50211
MLS# 734393Listed by: LOCAL REALTY COMPANY - New
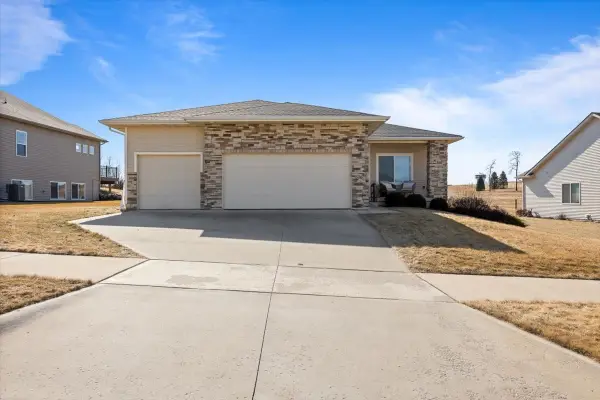 $489,900Active4 beds 3 baths1,667 sq. ft.
$489,900Active4 beds 3 baths1,667 sq. ft.336 W High Road, Norwalk, IA 50211
MLS# 734575Listed by: LPT REALTY, LLC

