903 Spruce Avenue, Norwalk, IA 50211
Local realty services provided by:Better Homes and Gardens Real Estate Innovations
903 Spruce Avenue,Norwalk, IA 50211
$499,900
- 4 Beds
- 3 Baths
- 1,558 sq. ft.
- Single family
- Pending
Listed by: christy drake
Office: re/max precision
MLS#:730854
Source:IA_DMAAR
Price summary
- Price:$499,900
- Price per sq. ft.:$320.86
- Monthly HOA dues:$20.83
About this home
Whether you’re sipping your morning coffee, entertaining guests, or simply enjoying a quiet moment by yourself, the oversized windows of this ranch home is tranquil. This home is filled with design and purpose, and every detail is functional, designed to fit your lifestyle. Like the convenient mudroom featuring a handy bench and clever storage. The master ensuite is big enough for a king-sized bed, a barn door to the bathroom with double sinks, a large walk-in shower, a linen closet, and a walk-in closet. Since the kitchen is where everyone ends up, the whole family can stay connected with an uninterrupted flow from the covered deck to the great room and the kitchen, which is the heart of the home. The lower level is finished with a walk-up wet bar, 2 additional bedrooms, and a family room. Quality-built home includes 2x6 walls, spray foam insulation in the walls, Zip system, Advantech flooring, and Pella windows. All information obtained from seller and public record.
Contact an agent
Home facts
- Year built:2025
- Listing ID #:730854
- Added:40 day(s) ago
- Updated:January 01, 2026 at 08:58 AM
Rooms and interior
- Bedrooms:4
- Total bathrooms:3
- Full bathrooms:2
- Living area:1,558 sq. ft.
Heating and cooling
- Cooling:Central Air
- Heating:Forced Air, Gas, Natural Gas
Structure and exterior
- Roof:Asphalt, Shingle
- Year built:2025
- Building area:1,558 sq. ft.
- Lot area:0.26 Acres
Utilities
- Water:Public
- Sewer:Public Sewer
Finances and disclosures
- Price:$499,900
- Price per sq. ft.:$320.86
- Tax amount:$5
New listings near 903 Spruce Avenue
- New
 $344,900Active3 beds 2 baths1,347 sq. ft.
$344,900Active3 beds 2 baths1,347 sq. ft.1612 Garland Avenue, Norwalk, IA 50211
MLS# 732044Listed by: HUBBELL HOMES OF IOWA, LLC - New
 $344,750Active3 beds 2 baths1,347 sq. ft.
$344,750Active3 beds 2 baths1,347 sq. ft.1614 Garland Avenue, Norwalk, IA 50211
MLS# 732045Listed by: HUBBELL HOMES OF IOWA, LLC - New
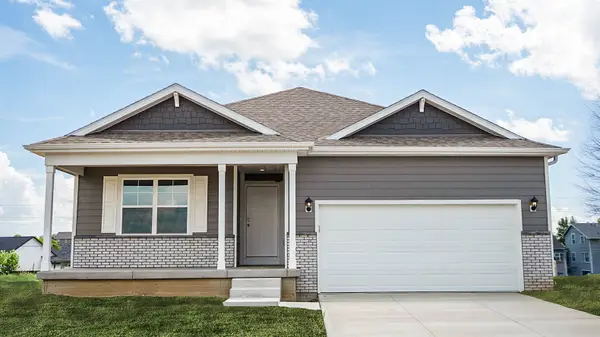 $369,990Active4 beds 3 baths1,498 sq. ft.
$369,990Active4 beds 3 baths1,498 sq. ft.2934 Plum Drive, Norwalk, IA 50211
MLS# 732028Listed by: DRH REALTY OF IOWA, LLC - New
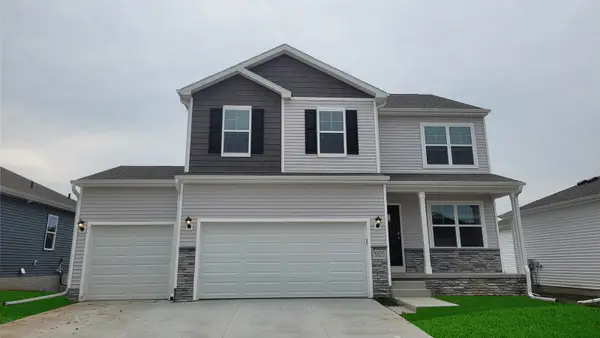 $376,990Active4 beds 3 baths2,053 sq. ft.
$376,990Active4 beds 3 baths2,053 sq. ft.2925 Plum Drive, Norwalk, IA 50211
MLS# 732026Listed by: DRH REALTY OF IOWA, LLC - New
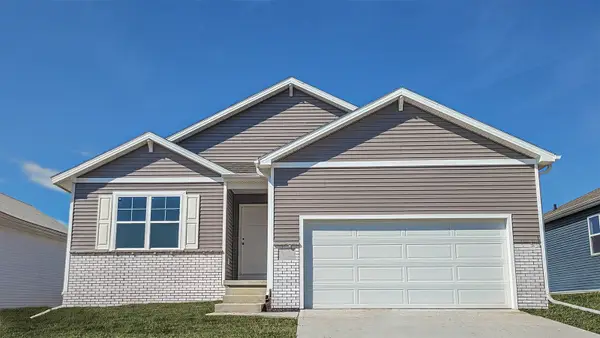 $367,990Active5 beds 3 baths1,498 sq. ft.
$367,990Active5 beds 3 baths1,498 sq. ft.2928 Plum Drive, Norwalk, IA 50211
MLS# 732027Listed by: DRH REALTY OF IOWA, LLC - New
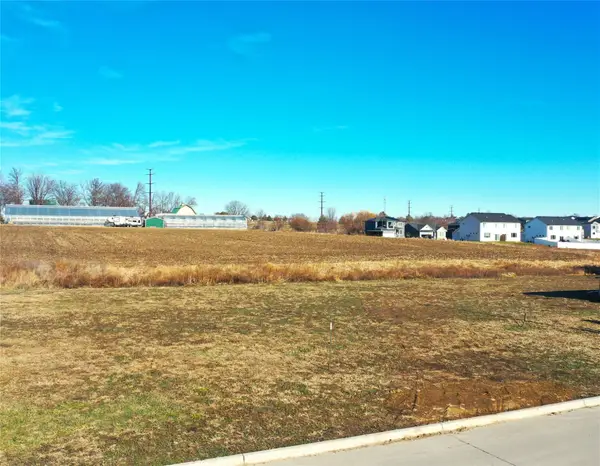 $74,000Active0.23 Acres
$74,000Active0.23 Acres615 Green Heron Drive, Norwalk, IA 50211
MLS# 731666Listed by: RE/MAX REAL ESTATE CENTER - New
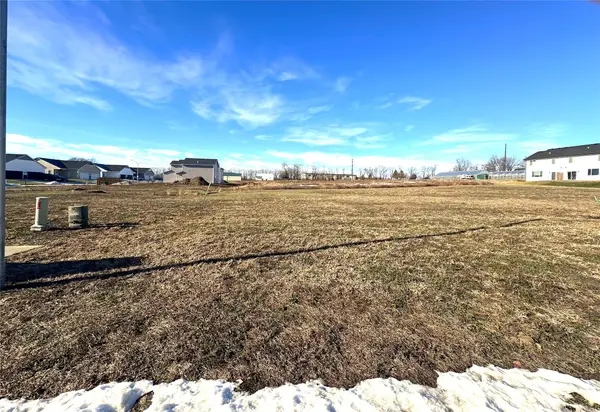 $74,000Active0.21 Acres
$74,000Active0.21 Acres619 Green Heron Drive, Norwalk, IA 50211
MLS# 731674Listed by: RE/MAX REAL ESTATE CENTER - New
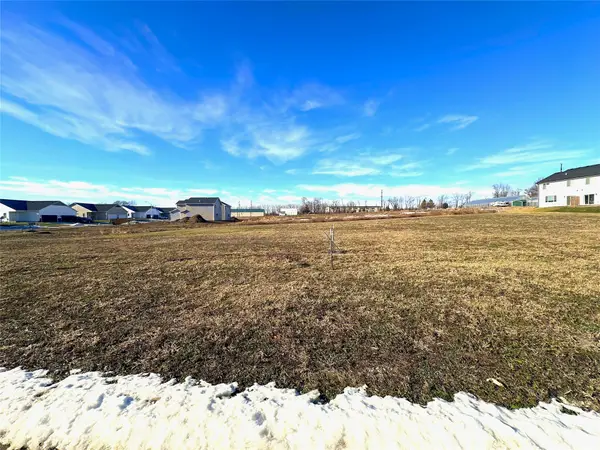 $74,000Active0.22 Acres
$74,000Active0.22 Acres701 Green Heron Drive, Norwalk, IA 50211
MLS# 731675Listed by: RE/MAX REAL ESTATE CENTER - New
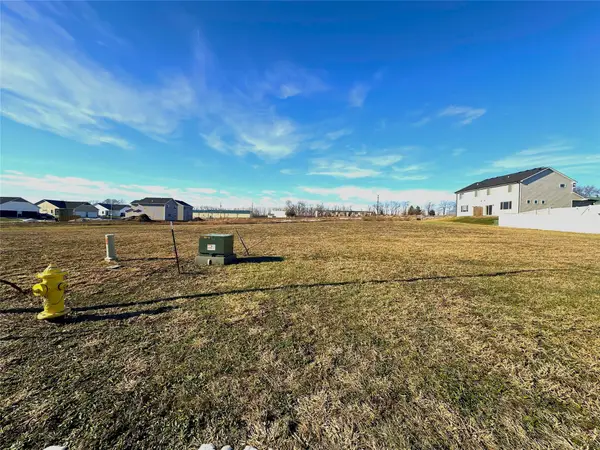 $74,000Active0.24 Acres
$74,000Active0.24 Acres705 Green Heron Drive, Norwalk, IA 50211
MLS# 731676Listed by: RE/MAX REAL ESTATE CENTER - New
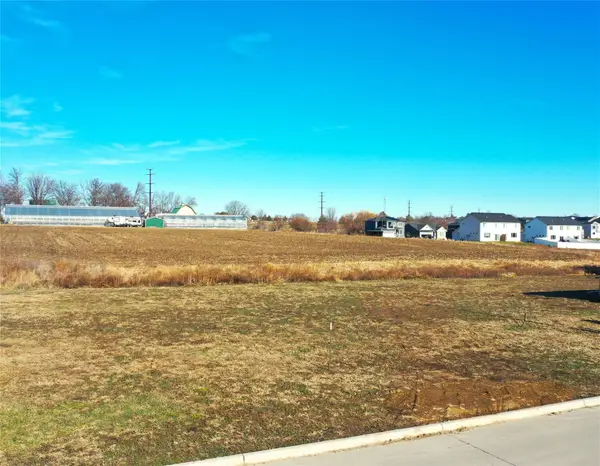 $60,000Active0.16 Acres
$60,000Active0.16 Acres2701 Yordi Drive, Norwalk, IA 50211
MLS# 731679Listed by: RE/MAX REAL ESTATE CENTER
