905 Knoll Drive, Norwalk, IA 50211
Local realty services provided by:Better Homes and Gardens Real Estate Innovations
905 Knoll Drive,Norwalk, IA 50211
$345,000
- 3 Beds
- 4 Baths
- - sq. ft.
- Single family
- Sold
Listed by: todd madden
Office: madden realty
MLS#:722451
Source:IA_DMAAR
Sorry, we are unable to map this address
Price summary
- Price:$345,000
- Monthly HOA dues:$20.83
About this home
Madden's best selling Merritt plan (5th generation builder focusing on quality workmanship). Total of 3 bedrooms, 3.5 bathrooms. Located in a great area of the west side of Norwalk close to school and park.Located on a cul-de-sac. Entire first floor has Luxury Vinyl Tile!! Kitchen features maple cabinets, quartz tops, Samsung stainless appliances and a pantry closet. Living room features a cozy electric fireplace, large windows and ceiling fan. All 3 bedrooms have raised ceilings! Primary bath is a true retreat and has double sinks with access to the walk in closet. Large 2nd floor laundry room. 10x10 deck off of the kitchen. The home's exterior includes low-maintence vinyl siding and stone accents with a nice sized front porch. Full daylight basement with finished family room and full bath room(with the possability of a fourth bedroom). Garage has glass in overhead door and an extra bonus area for workbench or additional storage. Home is built to high energy efficiency standards and will be HERS tested and rated. 5 year tax abatement which is a hugh plus! Passive radon mitigation system installed. Radon testing and/or any mitigation to be paid for by the buyer. Buy from a local builder that takes pride in every home they build. Ask about our preferred leader programs and offers.
Contact an agent
Home facts
- Year built:2025
- Listing ID #:722451
- Added:174 day(s) ago
- Updated:January 07, 2026 at 05:16 PM
Rooms and interior
- Bedrooms:3
- Total bathrooms:4
- Full bathrooms:2
- Half bathrooms:1
Heating and cooling
- Cooling:Central Air
- Heating:Forced Air, Gas, Natural Gas
Structure and exterior
- Roof:Asphalt, Shingle
- Year built:2025
Utilities
- Water:Public
- Sewer:Public Sewer
Finances and disclosures
- Price:$345,000
- Tax amount:$14 (2025)
New listings near 905 Knoll Drive
- New
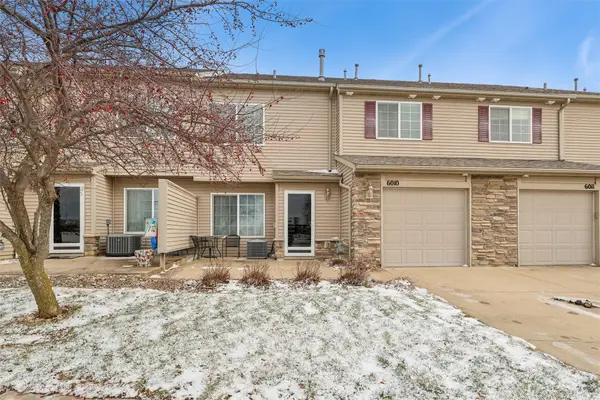 $174,900Active2 beds 2 baths1,348 sq. ft.
$174,900Active2 beds 2 baths1,348 sq. ft.601 Orchard Hills Drive #6010, Norwalk, IA 50211
MLS# 732286Listed by: IOWA REALTY MILLS CROSSING - New
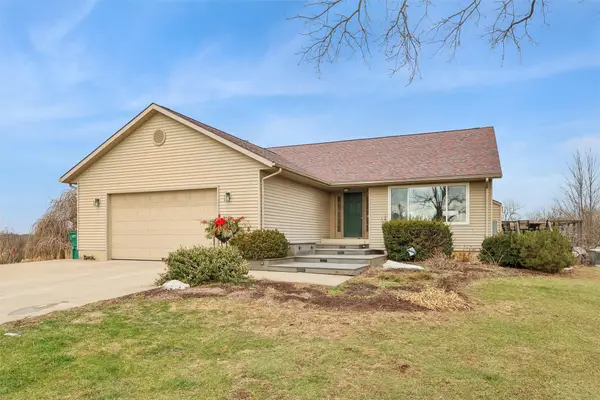 $679,000Active4 beds 3 baths1,894 sq. ft.
$679,000Active4 beds 3 baths1,894 sq. ft.10633 Drake Street, Norwalk, IA 50211
MLS# 732220Listed by: IOWA REALTY MILLS CROSSING - New
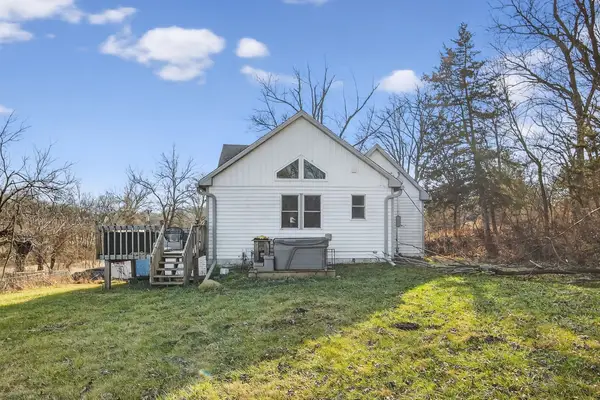 $400,000Active2 beds 2 baths1,064 sq. ft.
$400,000Active2 beds 2 baths1,064 sq. ft.6432 50th Avenue, Norwalk, IA 50211
MLS# 732199Listed by: KELLER WILLIAMS REALTY GDM - New
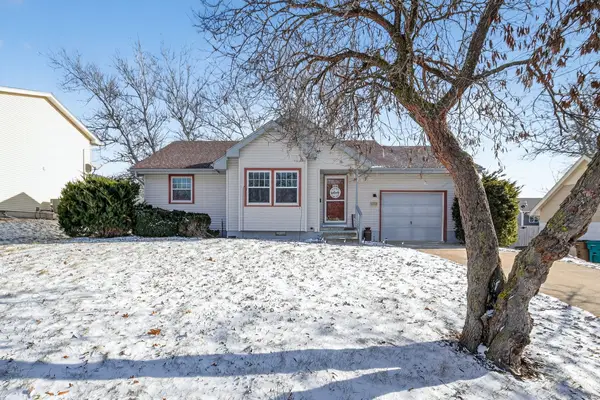 $235,000Active3 beds 1 baths1,056 sq. ft.
$235,000Active3 beds 1 baths1,056 sq. ft.1352 Hunter Drive, Norwalk, IA 50211
MLS# 732180Listed by: KELLER WILLIAMS REALTY GDM - New
 $344,900Active3 beds 2 baths1,347 sq. ft.
$344,900Active3 beds 2 baths1,347 sq. ft.1612 Garland Avenue, Norwalk, IA 50211
MLS# 732044Listed by: HUBBELL HOMES OF IOWA, LLC - New
 $344,750Active3 beds 2 baths1,347 sq. ft.
$344,750Active3 beds 2 baths1,347 sq. ft.1614 Garland Avenue, Norwalk, IA 50211
MLS# 732045Listed by: HUBBELL HOMES OF IOWA, LLC 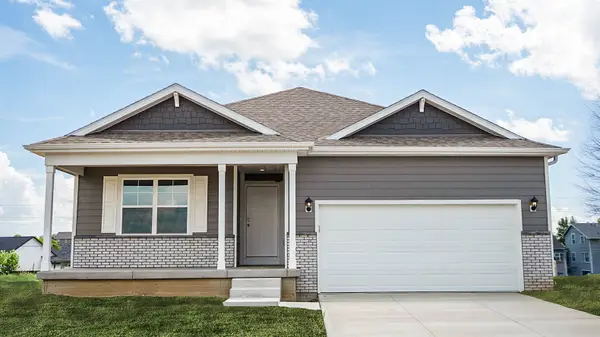 $369,990Active4 beds 3 baths1,498 sq. ft.
$369,990Active4 beds 3 baths1,498 sq. ft.2934 Plum Drive, Norwalk, IA 50211
MLS# 732028Listed by: DRH REALTY OF IOWA, LLC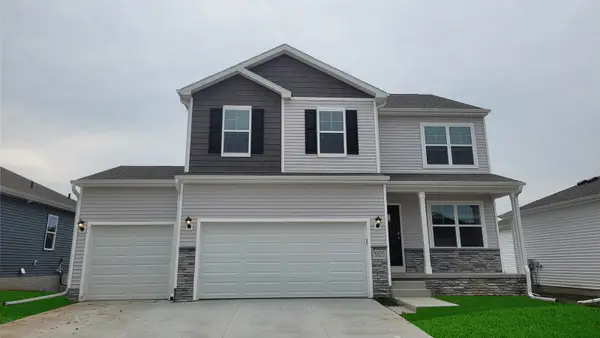 $376,990Active4 beds 3 baths2,053 sq. ft.
$376,990Active4 beds 3 baths2,053 sq. ft.2925 Plum Drive, Norwalk, IA 50211
MLS# 732026Listed by: DRH REALTY OF IOWA, LLC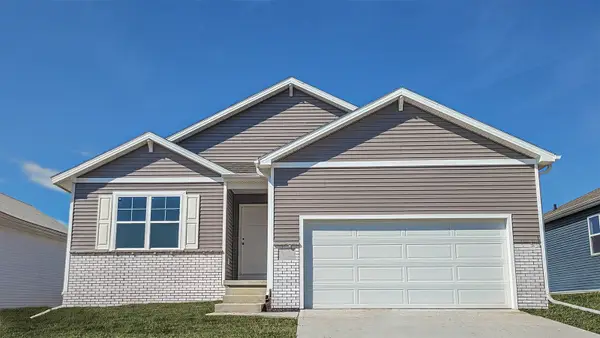 $367,990Active5 beds 3 baths1,498 sq. ft.
$367,990Active5 beds 3 baths1,498 sq. ft.2928 Plum Drive, Norwalk, IA 50211
MLS# 732027Listed by: DRH REALTY OF IOWA, LLC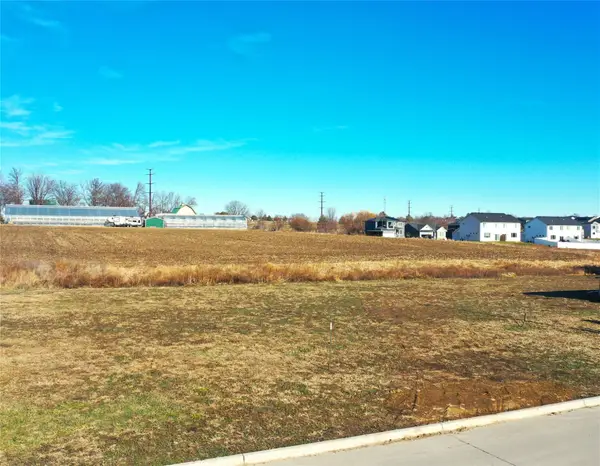 $74,000Active0.23 Acres
$74,000Active0.23 Acres615 Green Heron Drive, Norwalk, IA 50211
MLS# 731666Listed by: RE/MAX REAL ESTATE CENTER
