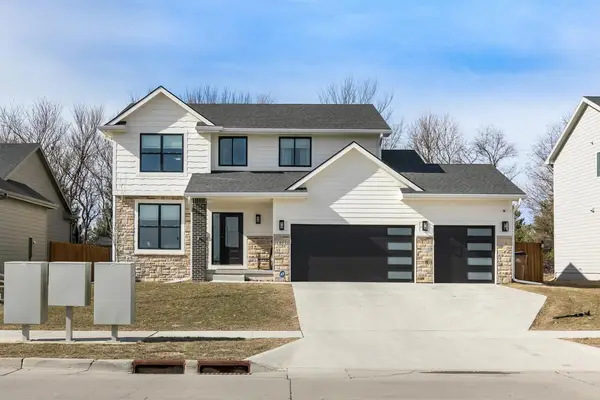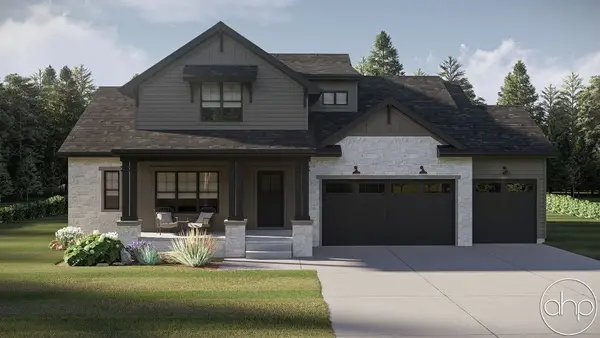909 Walnut Drive, Norwalk, IA 50211
Local realty services provided by:Better Homes and Gardens Real Estate Innovations
909 Walnut Drive,Norwalk, IA 50211
$469,900
- 5 Beds
- 4 Baths
- 2,628 sq. ft.
- Single family
- Active
Upcoming open houses
- Sun, Feb 1501:00 pm - 04:00 pm
Listed by: monja burch
Office: re/max precision
MLS#:729948
Source:IA_DMAAR
Price summary
- Price:$469,900
- Price per sq. ft.:$178.81
About this home
Destiny Homes presents the Aria plan in Norwalk's Sunset Estates. The Aria features 5 bedrooms, 3 baths, and approximately 2,600 square feet of gorgeous living space. The open concept main level features LVP flooring throughout, large picture windows, kitchen with quartz countertops and tile backsplash, center island & pantry PLUS a 5th bedroom/office/flex room. The second level includes the spacious primary suite with a tile shower and oversized walk-in closet, 3 additional bedrooms each with walk in closets, and 2nd floor laundry. The unfinished lower level has plenty of options for future finish and storage. All Destiny homes have a 2 year builder warranty. Striking the perfect balance between quality and efficiency, your path to homeownership starts right now! Ask about $2,000 in closing costs provided by a preferred lender! All information obtained by seller and public record.
Contact an agent
Home facts
- Year built:2025
- Listing ID #:729948
- Added:149 day(s) ago
- Updated:February 10, 2026 at 04:34 PM
Rooms and interior
- Bedrooms:5
- Total bathrooms:4
- Full bathrooms:4
- Living area:2,628 sq. ft.
Heating and cooling
- Cooling:Central Air
- Heating:Forced Air, Gas, Natural Gas
Structure and exterior
- Roof:Asphalt, Shingle
- Year built:2025
- Building area:2,628 sq. ft.
- Lot area:0.33 Acres
Utilities
- Sewer:Public Sewer
Finances and disclosures
- Price:$469,900
- Price per sq. ft.:$178.81
New listings near 909 Walnut Drive
- New
 $544,900Active4 beds 3 baths2,107 sq. ft.
$544,900Active4 beds 3 baths2,107 sq. ft.1401 Timber Ridge Drive, Norwalk, IA 50211
MLS# 734158Listed by: RE/MAX PRECISION - Open Sun, 12 to 2pmNew
 Listed by BHGRE$375,000Active4 beds 3 baths1,524 sq. ft.
Listed by BHGRE$375,000Active4 beds 3 baths1,524 sq. ft.209 Elm Avenue, Norwalk, IA 50211
MLS# 734070Listed by: BH&G REAL ESTATE INNOVATIONS - New
 $255,000Active2 beds 1 baths1,312 sq. ft.
$255,000Active2 beds 1 baths1,312 sq. ft.1020 Elm Avenue, Norwalk, IA 50211
MLS# 734003Listed by: REAL BROKER, LLC - New
 $859,900Active5 beds 5 baths2,576 sq. ft.
$859,900Active5 beds 5 baths2,576 sq. ft.3001 Wakonda Drive, Norwalk, IA 50211
MLS# 734026Listed by: HUBBELL HOMES OF IOWA, LLC - New
 $332,900Active3 beds 3 baths1,559 sq. ft.
$332,900Active3 beds 3 baths1,559 sq. ft.701 W Wright Road, Norwalk, IA 50211
MLS# 733850Listed by: MADDEN REALTY  $488,600Pending2 beds 2 baths1,595 sq. ft.
$488,600Pending2 beds 2 baths1,595 sq. ft.1324 Lincoln Court, Norwalk, IA 50211
MLS# 733741Listed by: RE/MAX PRECISION $530,700Pending3 beds 2 baths1,722 sq. ft.
$530,700Pending3 beds 2 baths1,722 sq. ft.1330 Lincoln Court, Norwalk, IA 50211
MLS# 733742Listed by: RE/MAX PRECISION- New
 $599,000Active4 beds 3 baths2,419 sq. ft.
$599,000Active4 beds 3 baths2,419 sq. ft.2713 Georgetown Avenue, Norwalk, IA 50211
MLS# 733698Listed by: RE/MAX PRECISION - Open Sun, 1 to 3pmNew
 $649,900Active4 beds 2 baths1,444 sq. ft.
$649,900Active4 beds 2 baths1,444 sq. ft.5408 88th Avenue, Norwalk, IA 50211
MLS# 733689Listed by: RE/MAX PRECISION  $419,000Active3 beds 3 baths1,351 sq. ft.
$419,000Active3 beds 3 baths1,351 sq. ft.1619 Garland Avenue, Norwalk, IA 50211
MLS# 733277Listed by: HUBBELL HOMES OF IOWA, LLC

