920 Willow Valley Drive, Norwalk, IA 50211
Local realty services provided by:Better Homes and Gardens Real Estate Innovations
920 Willow Valley Drive,Norwalk, IA 50211
$326,000
- 3 Beds
- 2 Baths
- 1,166 sq. ft.
- Single family
- Active
Upcoming open houses
- Sat, Feb 2809:00 am - 12:00 pm
- Sun, Mar 0101:00 pm - 04:00 pm
Listed by: tammy heckart, cameron campos
Office: re/max concepts
MLS#:718068
Source:IA_DMAAR
Price summary
- Price:$326,000
- Price per sq. ft.:$279.59
- Monthly HOA dues:$20.83
About this home
Introducing the Hoover Plan, the perfect blend of convenience and style in Sunset Estates! This charming 3-bedroom ranch plan offers 2 baths and a spacious 3-car attached garage, providing ample space for your family and vehicles. Built by Greenland Homes, renowned for their quality craftsmanship, this residence is nestled in the sought-after Norwalk School District. Embrace modern living with the Millennial package, featuring an electric fireplace, elegant quartz countertops in the kitchen, beautifully painted cabinets, and a stylish backsplash. Enjoy peace of mind with Greenland Homes' 2-year builder warranty, guaranteeing your satisfaction and comfort for years to come. Curious about builder promotions? Don't hesitate to ask! Seize this opportunity to make Sunset Estates your new home sweet home. Contact us today for more details and to schedule a tour!
Contact an agent
Home facts
- Year built:2025
- Listing ID #:718068
- Added:285 day(s) ago
- Updated:February 23, 2026 at 08:49 PM
Rooms and interior
- Bedrooms:3
- Total bathrooms:2
- Full bathrooms:2
- Living area:1,166 sq. ft.
Heating and cooling
- Cooling:Central Air
- Heating:Forced Air, Gas, Natural Gas
Structure and exterior
- Roof:Asphalt, Shingle
- Year built:2025
- Building area:1,166 sq. ft.
- Lot area:0.18 Acres
Utilities
- Water:Public
- Sewer:Public Sewer
Finances and disclosures
- Price:$326,000
- Price per sq. ft.:$279.59
- Tax amount:$4
New listings near 920 Willow Valley Drive
- New
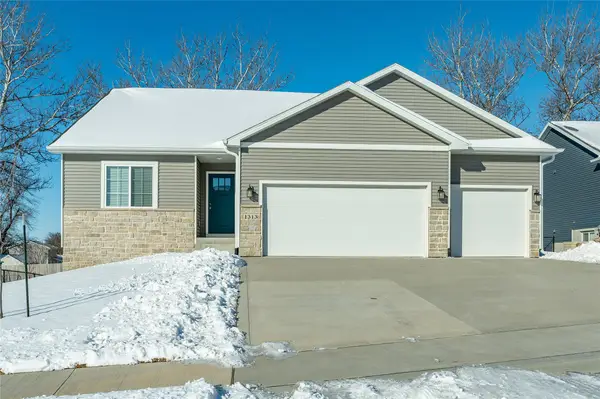 $365,000Active3 beds 2 baths1,486 sq. ft.
$365,000Active3 beds 2 baths1,486 sq. ft.1313 Rolling Hills Drive, Norwalk, IA 50211
MLS# 734941Listed by: RE/MAX CONCEPTS - New
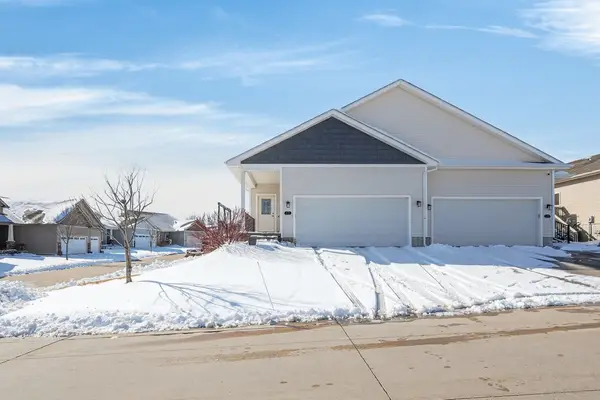 $265,000Active2 beds 3 baths1,184 sq. ft.
$265,000Active2 beds 3 baths1,184 sq. ft.711 Dogwood Lane, Norwalk, IA 50211
MLS# 734898Listed by: CELLAR DOOR REALTY - New
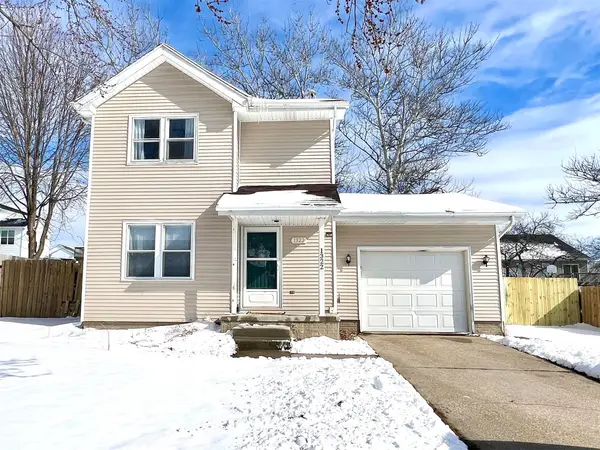 $240,000Active3 beds 2 baths1,088 sq. ft.
$240,000Active3 beds 2 baths1,088 sq. ft.1322 Hunter Drive, Norwalk, IA 50211
MLS# 734756Listed by: REALTY ONE GROUP IMPACT - New
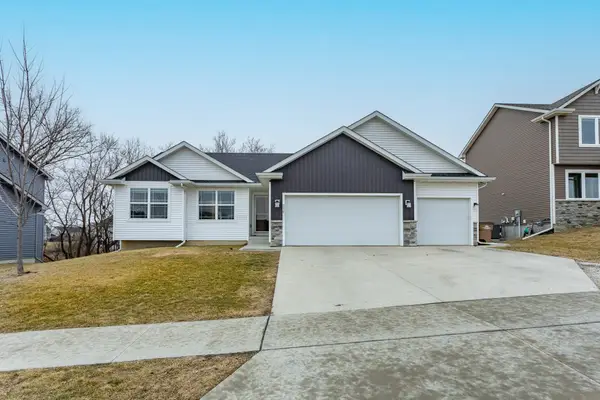 $400,000Active3 beds 2 baths1,566 sq. ft.
$400,000Active3 beds 2 baths1,566 sq. ft.216 Rellim Drive, Norwalk, IA 50211
MLS# 734823Listed by: RE/MAX CONCEPTS - New
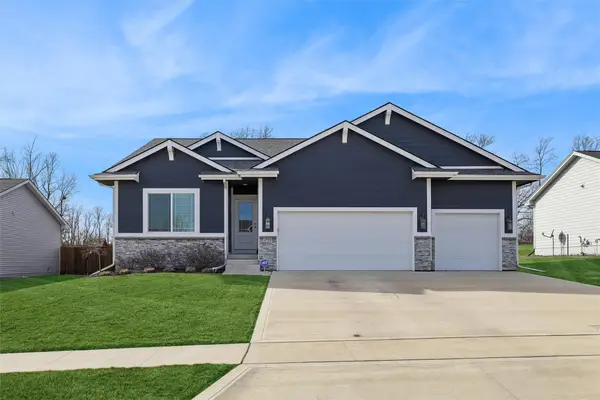 $535,000Active4 beds 3 baths1,629 sq. ft.
$535,000Active4 beds 3 baths1,629 sq. ft.1723 Bentley Court, Norwalk, IA 50211
MLS# 734732Listed by: IOWA REALTY MILLS CROSSING - New
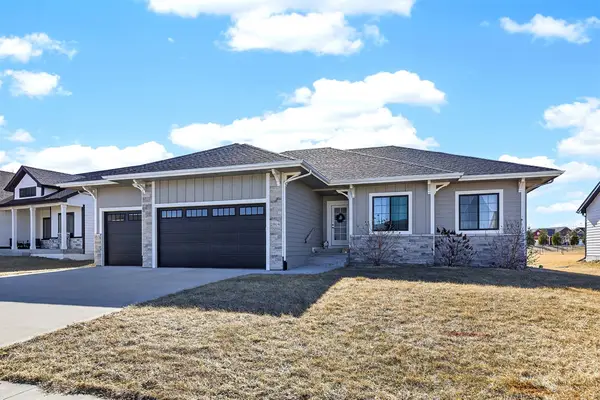 $669,900Active5 beds 3 baths1,915 sq. ft.
$669,900Active5 beds 3 baths1,915 sq. ft.2804 Blooming Heights Drive, Norwalk, IA 50211
MLS# 734393Listed by: LOCAL REALTY COMPANY - New
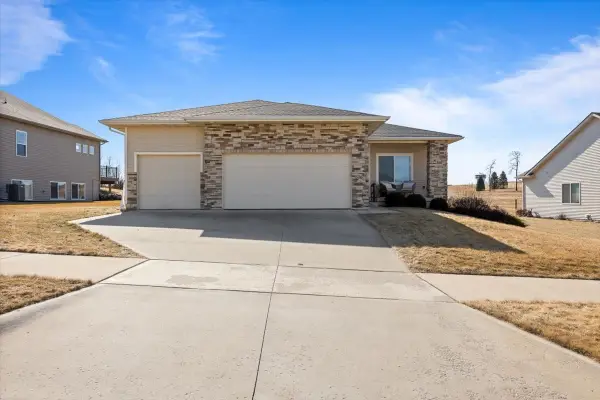 $489,900Active4 beds 3 baths1,667 sq. ft.
$489,900Active4 beds 3 baths1,667 sq. ft.336 W High Road, Norwalk, IA 50211
MLS# 734575Listed by: LPT REALTY, LLC - New
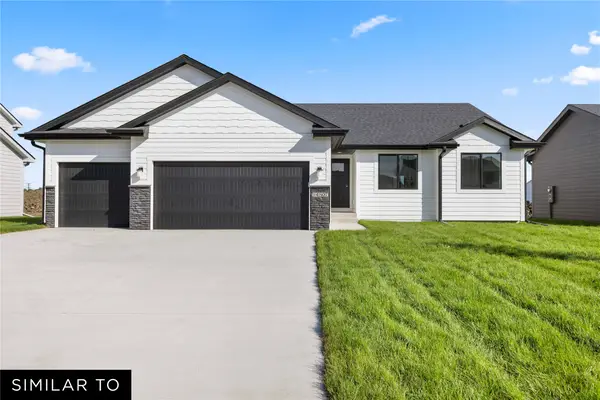 $386,990Active3 beds 2 baths1,427 sq. ft.
$386,990Active3 beds 2 baths1,427 sq. ft.1000 Shady Lane Drive, Norwalk, IA 50211
MLS# 734690Listed by: REALTY ONE GROUP IMPACT - New
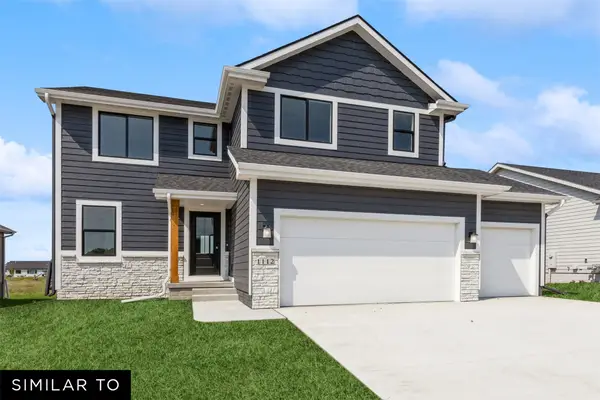 $405,990Active4 beds 2 baths1,809 sq. ft.
$405,990Active4 beds 2 baths1,809 sq. ft.1006 Shady Lane Drive, Norwalk, IA 50211
MLS# 734692Listed by: REALTY ONE GROUP IMPACT - New
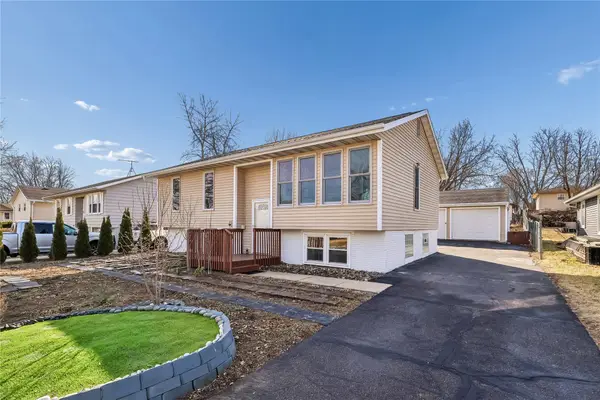 $285,000Active4 beds 2 baths938 sq. ft.
$285,000Active4 beds 2 baths938 sq. ft.4668 Wakonda Drive, Norwalk, IA 50211
MLS# 734694Listed by: RE/MAX REVOLUTION

