9364 Brooks Place, Norwalk, IA 50211
Local realty services provided by:Better Homes and Gardens Real Estate Innovations
9364 Brooks Place,Norwalk, IA 50211
$429,000
- 3 Beds
- 4 Baths
- 1,997 sq. ft.
- Condominium
- Pending
Listed by: carly pearson
Office: re/max concepts
MLS#:729513
Source:IA_DMAAR
Price summary
- Price:$429,000
- Price per sq. ft.:$214.82
- Monthly HOA dues:$250
About this home
Welcome to our stunning East plan, full of natural light and warm inviting accents. A little over 2600 sq. ft with 3 bedrooms and 4 baths. You'll enter on the main level where our bright and airy kitchen with quartz countertops and a variety of cabinetry opens up to a cozy living room area with tons of natural light, along with access to a large outdoor deck which is perfect for hosting or relaxing with beautiful views. This level also offers access to the oversized 2 car garage with bonus space for storage or golf cart. A modern staircase connects to the 2nd level which has vaulted ceilings & natural light from our premium Pella Windows. The 2nd Level has three bedrooms, a full bath and laundry room. The primary walk-in closet is not only spacious but has convenient direct access to the laundry room. The finished walk-out basement leads to green-space and the golf course beyond. With a wet bar and 1/2 bath, this space is versatile to fit the homeowner's desires. Located in popular Norwalk, IA, one of the fastest growing cities in Iowa, our development offers proximity to metro amenities like: DSM International Airport, Echo Valley Country Club, & Norwalk Central with the new Gregg Young Sports Complex. Coupled with a highly rated school system, Echo View is the place to be for anyone interested in living upscale in a warm and inviting community.
Contact an agent
Home facts
- Year built:2024
- Listing ID #:729513
- Added:477 day(s) ago
- Updated:January 11, 2026 at 08:46 AM
Rooms and interior
- Bedrooms:3
- Total bathrooms:4
- Full bathrooms:1
- Half bathrooms:2
- Living area:1,997 sq. ft.
Heating and cooling
- Cooling:Central Air
- Heating:Electric, Forced Air
Structure and exterior
- Roof:Asphalt, Rubber, Shingle
- Year built:2024
- Building area:1,997 sq. ft.
- Lot area:0.04 Acres
Utilities
- Water:Public
- Sewer:Public Sewer
Finances and disclosures
- Price:$429,000
- Price per sq. ft.:$214.82
- Tax amount:$10
New listings near 9364 Brooks Place
- New
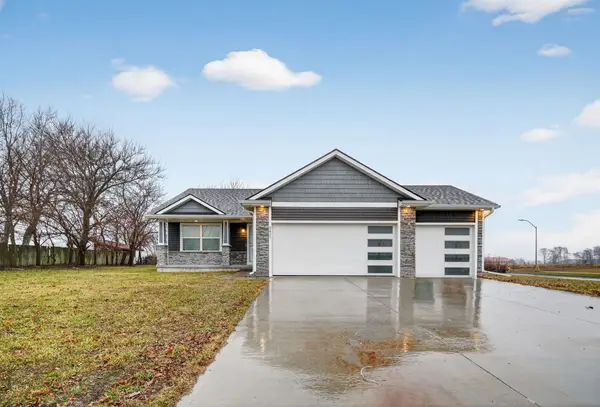 $390,000Active3 beds 2 baths1,458 sq. ft.
$390,000Active3 beds 2 baths1,458 sq. ft.2417 Merle Huff Avenue, Norwalk, IA 50211
MLS# 732627Listed by: RE/MAX CONCEPTS - New
 $389,900Active4 beds 3 baths1,201 sq. ft.
$389,900Active4 beds 3 baths1,201 sq. ft.1806 Silver Maple Drive, Norwalk, IA 50211
MLS# 732622Listed by: KELLER WILLIAMS REALTY GDM - New
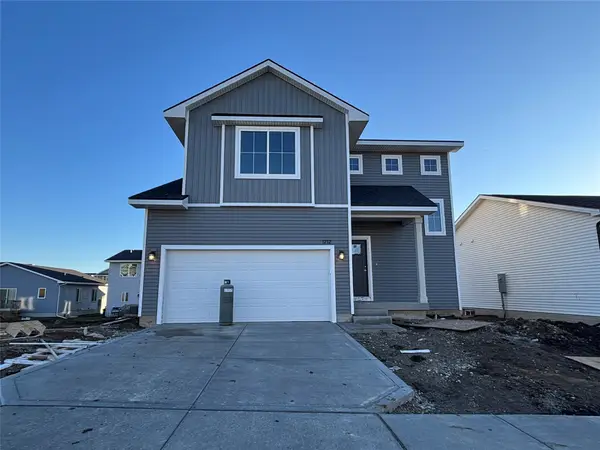 $334,900Active3 beds 3 baths1,504 sq. ft.
$334,900Active3 beds 3 baths1,504 sq. ft.1712 Gordon Court, Norwalk, IA 50211
MLS# 732468Listed by: KELLER WILLIAMS REALTY GDM - New
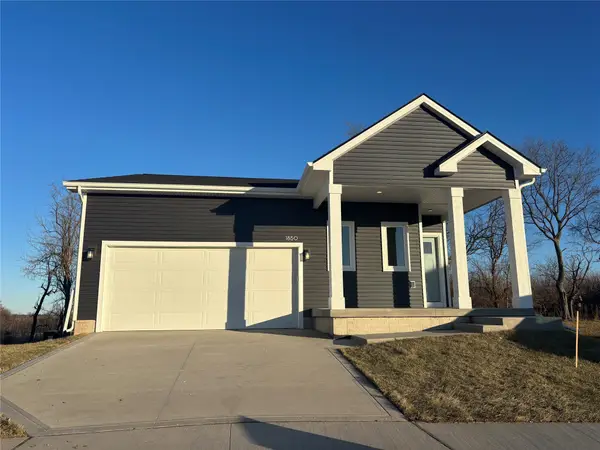 $334,900Active3 beds 3 baths1,005 sq. ft.
$334,900Active3 beds 3 baths1,005 sq. ft.1850 Gordon Court, Norwalk, IA 50211
MLS# 732469Listed by: KELLER WILLIAMS REALTY GDM - New
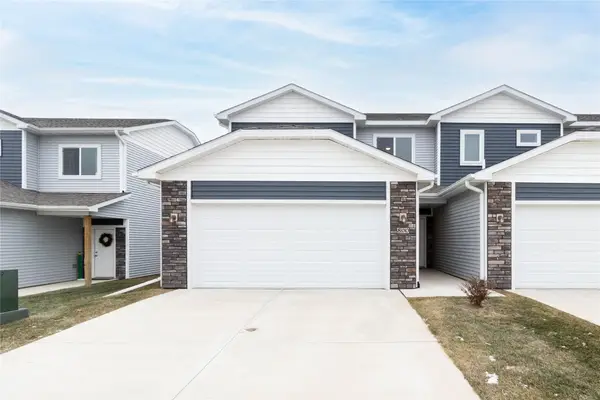 $242,000Active3 beds 3 baths1,580 sq. ft.
$242,000Active3 beds 3 baths1,580 sq. ft.800 Umbra Place, Norwalk, IA 50211
MLS# 732472Listed by: KELLER WILLIAMS REALTY GDM - New
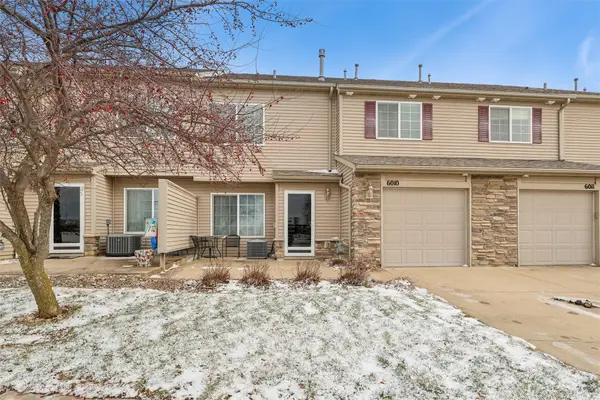 $174,900Active2 beds 2 baths1,348 sq. ft.
$174,900Active2 beds 2 baths1,348 sq. ft.601 Orchard Hills Drive #6010, Norwalk, IA 50211
MLS# 732286Listed by: IOWA REALTY MILLS CROSSING - New
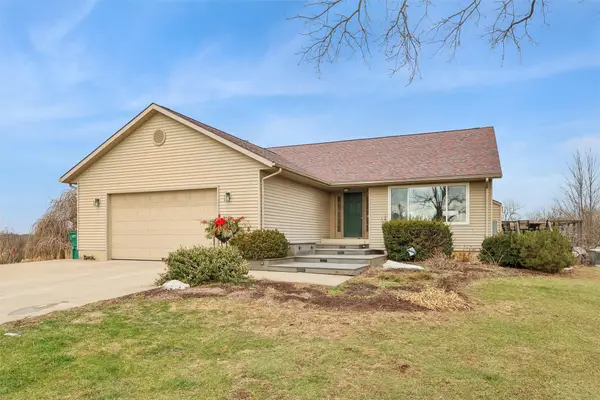 $679,000Active4 beds 3 baths1,894 sq. ft.
$679,000Active4 beds 3 baths1,894 sq. ft.10633 Drake Street, Norwalk, IA 50211
MLS# 732220Listed by: IOWA REALTY MILLS CROSSING - New
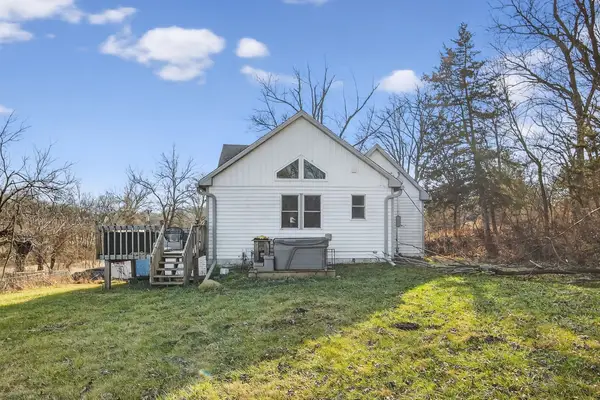 $400,000Active2 beds 2 baths1,064 sq. ft.
$400,000Active2 beds 2 baths1,064 sq. ft.6432 50th Avenue, Norwalk, IA 50211
MLS# 732199Listed by: KELLER WILLIAMS REALTY GDM - New
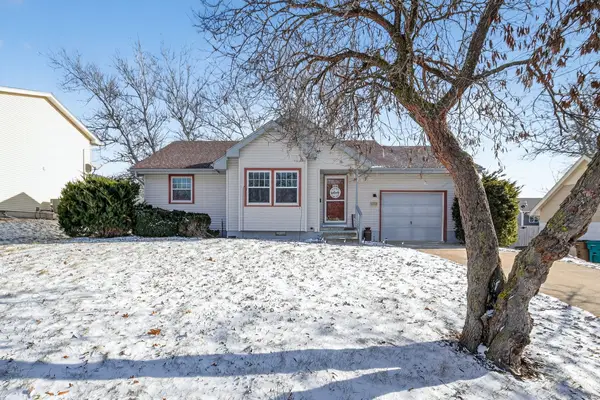 $235,000Active3 beds 1 baths1,056 sq. ft.
$235,000Active3 beds 1 baths1,056 sq. ft.1352 Hunter Drive, Norwalk, IA 50211
MLS# 732180Listed by: KELLER WILLIAMS REALTY GDM - New
 $344,900Active3 beds 2 baths1,347 sq. ft.
$344,900Active3 beds 2 baths1,347 sq. ft.1612 Garland Avenue, Norwalk, IA 50211
MLS# 732044Listed by: HUBBELL HOMES OF IOWA, LLC
