9365 Brooks Place, Norwalk, IA 50211
Local realty services provided by:Better Homes and Gardens Real Estate Innovations
9365 Brooks Place,Norwalk, IA 50211
$399,900
- 3 Beds
- 4 Baths
- 1,906 sq. ft.
- Condominium
- Active
Listed by: carly pearson
Office: re/max concepts
MLS#:729515
Source:IA_DMAAR
Price summary
- Price:$399,900
- Price per sq. ft.:$209.81
- Monthly HOA dues:$250
About this home
Our stunning West plan is an impressive 2,581 finished SF. Warm laminate wood flooring welcomes you at the garden level, with access to an oversized two-car garage & bonus area for golf cart or storage. A central staircase rises to the vaulted living room ceilings & the natural light from our premium Pella windows. Our timeless kitchen includes shaker-style cabinetry, a spacious island, with quartz countertops. An adjacent dining area & large outdoor deck that is perfect for families or hosting. Main level includes the primary bedroom with premium carpet & more natural light. Marble-style tile floors & white countertops in the primary bath are accompanied by coordinating floor tile & marble-style shower tile. The laundry room & 1/2 Bath are also on the main level. The 2nd level provides access to two bedrooms & full bath. Located in popular Norwalk, IA, one of the fastest growing cities in Iowa, our development offers proximity to metro amenities like: DSM International Airport, Echo Valley Country Club, & Norwalk Central with the new Gregg Young Sports Complex. Coupled with a highly rated school system.
Contact an agent
Home facts
- Year built:2024
- Listing ID #:729515
- Added:477 day(s) ago
- Updated:January 10, 2026 at 04:15 PM
Rooms and interior
- Bedrooms:3
- Total bathrooms:4
- Full bathrooms:1
- Half bathrooms:2
- Living area:1,906 sq. ft.
Heating and cooling
- Cooling:Central Air
- Heating:Electric, Forced Air
Structure and exterior
- Roof:Asphalt, Rubber, Shingle
- Year built:2024
- Building area:1,906 sq. ft.
Utilities
- Water:Public
- Sewer:Public Sewer
Finances and disclosures
- Price:$399,900
- Price per sq. ft.:$209.81
- Tax amount:$10
New listings near 9365 Brooks Place
- New
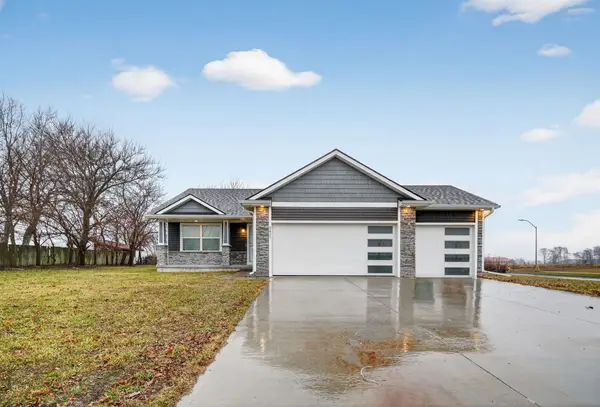 $390,000Active3 beds 2 baths1,458 sq. ft.
$390,000Active3 beds 2 baths1,458 sq. ft.2417 Merle Huff Avenue, Norwalk, IA 50211
MLS# 732627Listed by: RE/MAX CONCEPTS - New
 $389,900Active4 beds 3 baths1,201 sq. ft.
$389,900Active4 beds 3 baths1,201 sq. ft.1806 Silver Maple Drive, Norwalk, IA 50211
MLS# 732622Listed by: KELLER WILLIAMS REALTY GDM - New
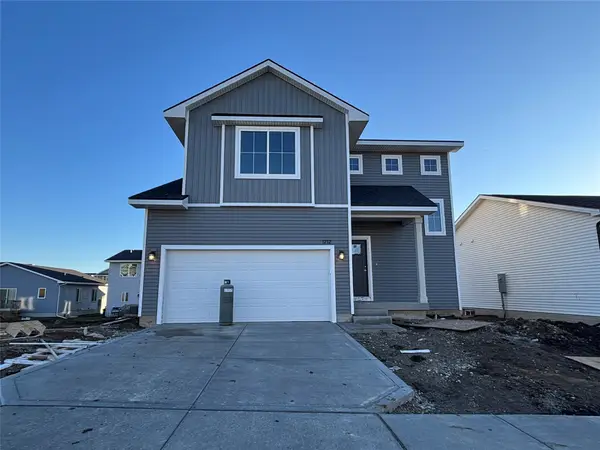 $334,900Active3 beds 3 baths1,504 sq. ft.
$334,900Active3 beds 3 baths1,504 sq. ft.1712 Gordon Court, Norwalk, IA 50211
MLS# 732468Listed by: KELLER WILLIAMS REALTY GDM - New
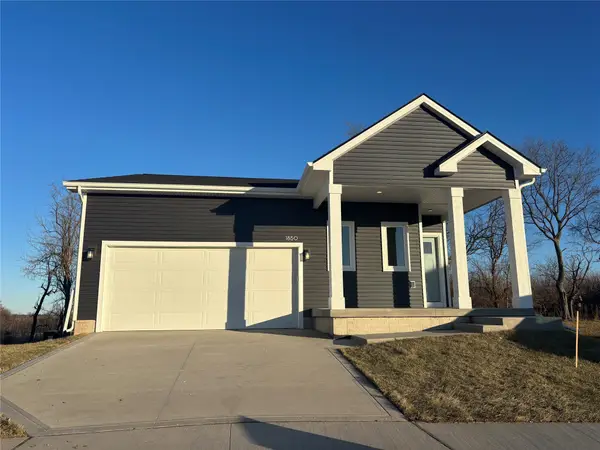 $334,900Active3 beds 3 baths1,005 sq. ft.
$334,900Active3 beds 3 baths1,005 sq. ft.1850 Gordon Court, Norwalk, IA 50211
MLS# 732469Listed by: KELLER WILLIAMS REALTY GDM - Open Sat, 11am to 1pmNew
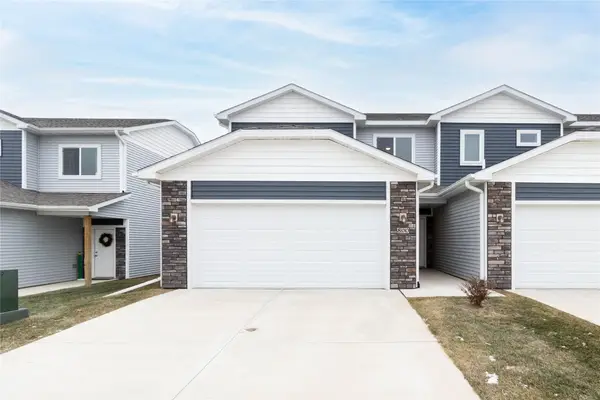 $242,000Active3 beds 3 baths1,580 sq. ft.
$242,000Active3 beds 3 baths1,580 sq. ft.800 Umbra Place, Norwalk, IA 50211
MLS# 732472Listed by: KELLER WILLIAMS REALTY GDM - New
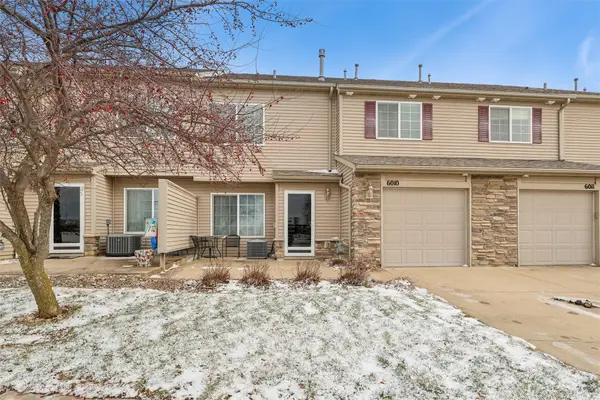 $174,900Active2 beds 2 baths1,348 sq. ft.
$174,900Active2 beds 2 baths1,348 sq. ft.601 Orchard Hills Drive #6010, Norwalk, IA 50211
MLS# 732286Listed by: IOWA REALTY MILLS CROSSING - New
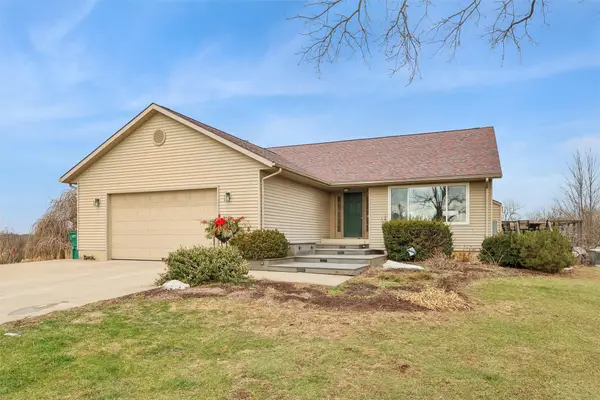 $679,000Active4 beds 3 baths1,894 sq. ft.
$679,000Active4 beds 3 baths1,894 sq. ft.10633 Drake Street, Norwalk, IA 50211
MLS# 732220Listed by: IOWA REALTY MILLS CROSSING - New
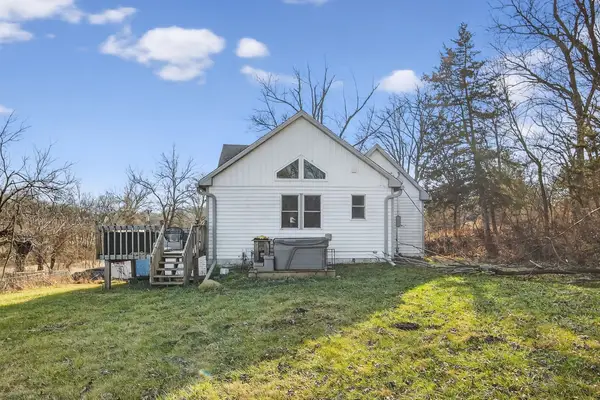 $400,000Active2 beds 2 baths1,064 sq. ft.
$400,000Active2 beds 2 baths1,064 sq. ft.6432 50th Avenue, Norwalk, IA 50211
MLS# 732199Listed by: KELLER WILLIAMS REALTY GDM - New
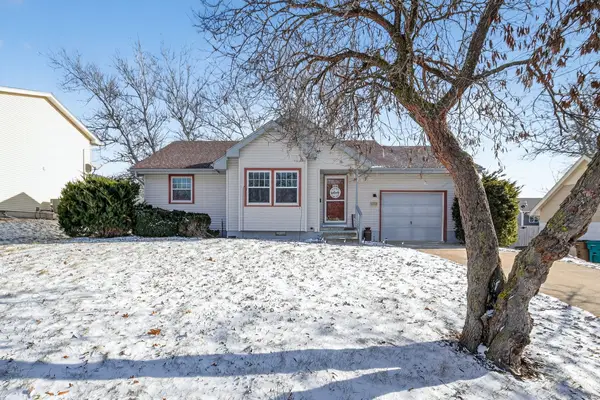 $235,000Active3 beds 1 baths1,056 sq. ft.
$235,000Active3 beds 1 baths1,056 sq. ft.1352 Hunter Drive, Norwalk, IA 50211
MLS# 732180Listed by: KELLER WILLIAMS REALTY GDM - New
 $344,900Active3 beds 2 baths1,347 sq. ft.
$344,900Active3 beds 2 baths1,347 sq. ft.1612 Garland Avenue, Norwalk, IA 50211
MLS# 732044Listed by: HUBBELL HOMES OF IOWA, LLC
