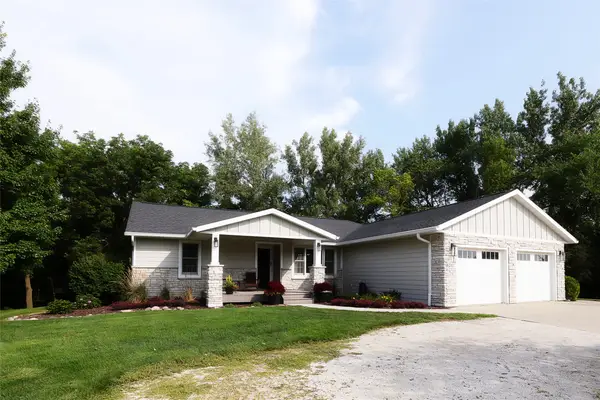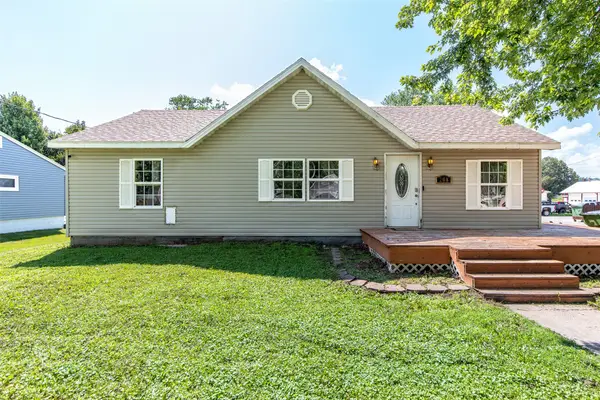Local realty services provided by:Better Homes and Gardens Real Estate Innovations
201 SE 2nd Street,Ogden, IA 50212
$205,000
- 2 Beds
- 2 Baths
- - sq. ft.
- Single family
- Sold
Listed by: nichols, amanda
Office: ihome realty
MLS#:728456
Source:IA_DMAAR
Sorry, we are unable to map this address
Price summary
- Price:$205,000
About this home
Full of character, sunshine, and small-town warmth, this beautifully maintained home blends timeless charm with thoughtful updates in all the right places.
Inside, you’ll find an inviting layout filled with natural light—perfect for plants and happy humans alike! The spacious eat-in kitchen features generous counter space, room for barstool seating, and a window overlooking the backyard and nearby ball fields. A built-in hutch adds extra storage, while the dining room offers beautiful built-ins beneath a large window. The open flow to the living room makes entertaining easy. Between the upstairs bedrooms and main-floor bath, the hallway adds even more storage. Each bedroom offers great closet space, including a cedar-lined double closet, and hardwood floors throughout add warmth and character.
Downstairs, the lower level includes a non-conforming third bedroom, ¾ bath, laundry, and plenty of space for storage, hobbies, or entertainment. Outside, enjoy a huge partially fenced yard with mature trees, two sheds, alley access, and multiple spots to relax—the covered side porch, rounded front stoop with awning, or the hidden brick patio and outdoor fireplace perfect for cozy evenings or pizza nights.
Recent updates include newer windows, a brand-new roof (1–2 years), updated furnace, rebuilt A/C, newer water heater, and a whole-house filtration system. The steel siding is low-maintenance and easily customizable.
Contact an agent
Home facts
- Year built:1951
- Listing ID #:728456
- Added:119 day(s) ago
- Updated:February 10, 2026 at 07:44 PM
Rooms and interior
- Bedrooms:2
- Total bathrooms:2
Heating and cooling
- Cooling:Central Air
- Heating:Forced Air, Gas
Structure and exterior
- Roof:Asphalt, Shingle
- Year built:1951
Utilities
- Water:Public
- Sewer:Public Sewer
Finances and disclosures
- Price:$205,000
- Tax amount:$2,756
New listings near 201 SE 2nd Street
 $214,900Pending-- beds -- baths1,248 sq. ft.
$214,900Pending-- beds -- baths1,248 sq. ft.243 SW 6th Street, Ogden, IA 50212
MLS# 733957Listed by: REALTY ONE GROUP IMPACT $280,000Pending4 beds 1 baths1,350 sq. ft.
$280,000Pending4 beds 1 baths1,350 sq. ft.729 D Avenue, Ogden, IA 50212
MLS# 733425Listed by: IHOME REALTY $223,000Pending3 beds 2 baths2,016 sq. ft.
$223,000Pending3 beds 2 baths2,016 sq. ft.244 SE 4th Street, Ogden, IA 50212
MLS# 728280Listed by: RE/MAX REAL ESTATE CENTER $475,000Active4 beds 2 baths1,980 sq. ft.
$475,000Active4 beds 2 baths1,980 sq. ft.1437 K Avenue, Ogden, IA 50212
MLS# 727961Listed by: NEREM & ASSOC., $145,000Active3 beds 2 baths1,506 sq. ft.
$145,000Active3 beds 2 baths1,506 sq. ft.214 S 1st Street, Ogden, IA 50212
MLS# 725513Listed by: NEREM & ASSOC., $519,999Active5 beds 3 baths1,660 sq. ft.
$519,999Active5 beds 3 baths1,660 sq. ft.1217 Jasmine Place, Ogden, IA 50212
MLS# 723630Listed by: NEREM & ASSOC., $145,000Pending2 beds 2 baths980 sq. ft.
$145,000Pending2 beds 2 baths980 sq. ft.208 SW 4th Street, Ogden, IA 50212
MLS# 721658Listed by: KELLER WILLIAMS ANKENY METRO

