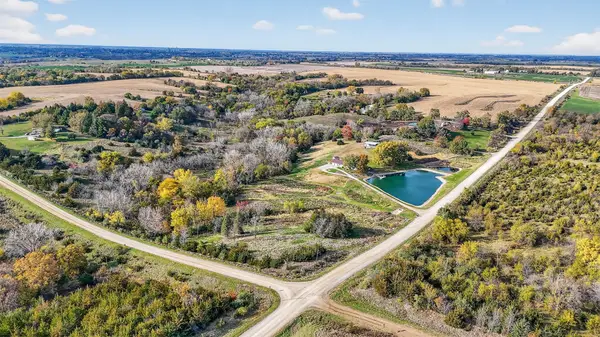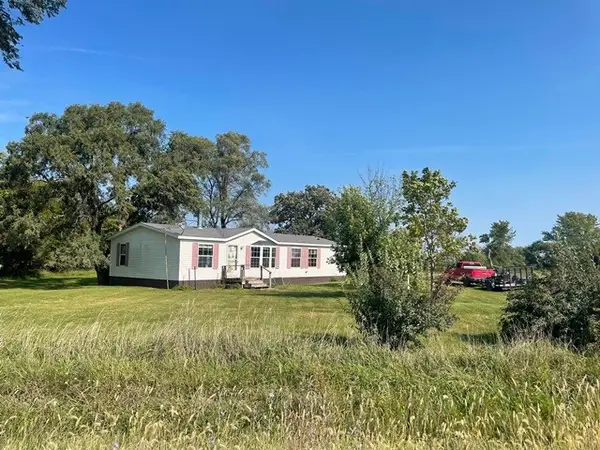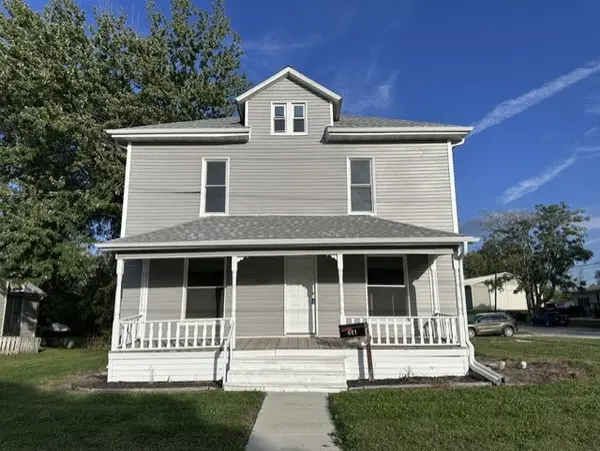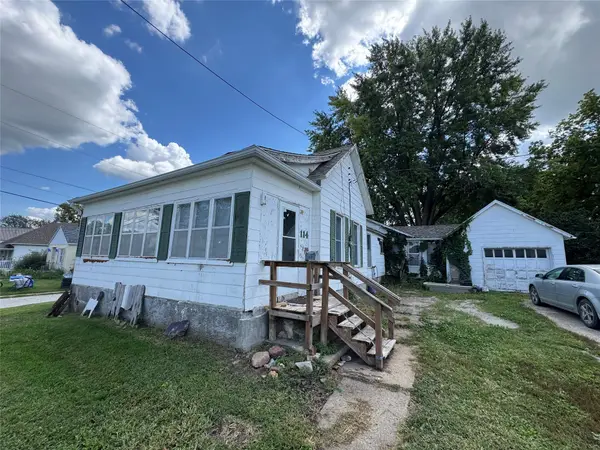102 Country Club Drive, Osceola, IA 50213
Local realty services provided by:Better Homes and Gardens Real Estate Innovations
102 Country Club Drive,Osceola, IA 50213
$354,900
- 4 Beds
- 3 Baths
- 2,692 sq. ft.
- Single family
- Pending
Listed by: betsy haas-reineck
Office: lpt realty, llc.
MLS#:724207
Source:IA_DMAAR
Price summary
- Price:$354,900
- Price per sq. ft.:$131.84
About this home
YOU HAVE TO SEE THIS HOME...A BEAUTIFULLY KEPT RANCH SITTING ON THE GOLF COURSE. THE VIEW IS LOVELY AND VERY SERENE. THIS HOME HAS SO MUCH TO OFFER. IT HAS A BUILDABLE LOT INCLUDED(ATTACHED) WHICH IS 76'X 190 EXTRA FROM THE 143' X 100' LOT THE HOME SITS ON. IT IS BUILDABLE. THE 27,6 X 13.6 AMAZING SCREENED IN PORCH ALLOWS YOU TO ENJOY THE COURSE FROM YOUR OWN HOME AND IS JUST A VERY SPECIAL PLACE TO RELAX AND UNWIND. YOU WALK INTO A FORMAL LIVING AREA WITH NEW LVP FLOORING AND INTO A HEARTH ROOM/FORMAL DINING WITH WOOD BURNING FIREPLACE. TOUR INTO A LARGE EAT IN KITCHEN WITH LOADS OF CABINETRY AND NEWER QUARTZ COUNTERS. LIGHT AND AIRY. TILE FLOOR SEPARATE LAUNDRY LEADING TO 2 CAR ATTACHED GARAGE WITH APOXY COATED FLOOR AND PULL DOWN TO ATTIC. THE APPLIANCES STAY EXCEPT FOR WASHER AND DRYER. PRIMARY BEDROOM HAD A HOLLYWOOD BATH AND IS GREAT SIZE. 2 MORE BEDROOMS ON MAIN LEVEL. THE LOWER LEVEL HAS BEDROOM, REC ROOM, AND 3/ 4 BA, THE MECHANICALS ALL ELECTRIC. GEO THERMAL HEAT AND COOL INSTALLED IN 2017 AS WAS CA. NEWER ROOF 2021, THERE IS A GARAGE/SHED 12.4' X 16.4' WITH ELECTRIC AND DOOR FOR SMALLER CAR ,GOLF CART, YARD EQUIPMENT.
Contact an agent
Home facts
- Year built:1989
- Listing ID #:724207
- Added:93 day(s) ago
- Updated:November 15, 2025 at 09:06 AM
Rooms and interior
- Bedrooms:4
- Total bathrooms:3
- Full bathrooms:1
- Half bathrooms:1
- Living area:2,692 sq. ft.
Heating and cooling
- Cooling:Central Air
- Heating:Electric, Geothermal, Heat Pump
Structure and exterior
- Roof:Asphalt, Shingle
- Year built:1989
- Building area:2,692 sq. ft.
Utilities
- Water:Public
- Sewer:Public Sewer
Finances and disclosures
- Price:$354,900
- Price per sq. ft.:$131.84
- Tax amount:$5,440 (2025)
New listings near 102 Country Club Drive
- New
 $600,000Active3 beds 2 baths2,250 sq. ft.
$600,000Active3 beds 2 baths2,250 sq. ft.1991 260th Avenue, Osceola, IA 50213
MLS# 730532Listed by: RE/MAX CONCEPTS - New
 $195,000Active13.71 Acres
$195,000Active13.71 AcresTBD Kansas Street, Osceola, IA 50213
MLS# 729986Listed by: KILOTERRA - New
 $250,000Active24.29 Acres
$250,000Active24.29 AcresTBD 205th Avenue, Osceola, IA 50213
MLS# 729987Listed by: KILOTERRA  $1,925,000Active300 Acres
$1,925,000Active300 AcresTBD Lacelle Road, Osceola, IA 50213
MLS# 728872Listed by: KILOTERRA $158,000Pending3 beds 2 baths1,523 sq. ft.
$158,000Pending3 beds 2 baths1,523 sq. ft.2431 Kendall Street, Osceola, IA 50213
MLS# 728242Listed by: RE/MAX CORNERSTONE $195,000Active4 beds 2 baths2,008 sq. ft.
$195,000Active4 beds 2 baths2,008 sq. ft.601 N Main Street, Osceola, IA 50213
MLS# 727615Listed by: SUMMIT REALTY $115,000Active2 beds 1 baths1,176 sq. ft.
$115,000Active2 beds 1 baths1,176 sq. ft.114 E Grant Street, Osceola, IA 50213
MLS# 725492Listed by: CENTURY 21 SIGNATURE $469,000Active4 beds 2 baths1,869 sq. ft.
$469,000Active4 beds 2 baths1,869 sq. ft.2840 Pacific Street, Osceola, IA 50213
MLS# 724418Listed by: IOWA REALTY INDIANOLA $149,900Active4 beds 2 baths1,455 sq. ft.
$149,900Active4 beds 2 baths1,455 sq. ft.131 N Park Street, Osceola, IA 50213
MLS# 724458Listed by: FATHOM REALTY
