108 Golfview Drive, Osceola, IA 50213
Local realty services provided by:Better Homes and Gardens Real Estate Innovations
108 Golfview Drive,Osceola, IA 50213
$320,000
- 4 Beds
- 4 Baths
- 1,863 sq. ft.
- Single family
- Pending
Listed by: kaitlyn harvey
Office: century 21 signature
MLS#:713247
Source:IA_DMAAR
Price summary
- Price:$320,000
- Price per sq. ft.:$171.77
About this home
Modern Comfort with a Country Feel, 30 Minutes from Jordan Creek!
Located in Country Club Estates looking over the beautiful golf course, this beautiful home offers stunning views, friendly neighbors, and easy access to I-35. Enjoy an open-concept layout with vaulted ceilings, solid wood flooring, and a Heat & Glo gas fireplace. The kitchen features a custom cherry wood butcher block island, quartz countertops, and two pantries.
Upstairs, the master suite boasts vaulted ceilings, a jetted tub, walk-in closet, and full bath. Two additional bedrooms and a full bath complete the level. The finished lower level offers a family room, half bath, and flex room ideal as a 4th non conforming bedroom, office, or gym.
Step outside to a newly rebuilt deck, 10' x 16' gazebo, and a fenced in backyard. The heated two-car garage includes a brand-new storage room with an overhead door for added convenience and golf cart storage to make your golfing dreams come true.
With recent upgrades, new landscaping, this move-in-ready home is a must-see!
Contact an agent
Home facts
- Year built:2001
- Listing ID #:713247
- Added:337 day(s) ago
- Updated:February 10, 2026 at 08:36 AM
Rooms and interior
- Bedrooms:4
- Total bathrooms:4
- Full bathrooms:2
- Half bathrooms:2
- Living area:1,863 sq. ft.
Heating and cooling
- Cooling:Central Air
- Heating:Forced Air, Gas, Natural Gas
Structure and exterior
- Roof:Asphalt, Shingle
- Year built:2001
- Building area:1,863 sq. ft.
- Lot area:0.31 Acres
Utilities
- Water:Public
- Sewer:Public Sewer
Finances and disclosures
- Price:$320,000
- Price per sq. ft.:$171.77
- Tax amount:$5,736 (2025)
New listings near 108 Golfview Drive
 $279,900Active3 beds 3 baths1,433 sq. ft.
$279,900Active3 beds 3 baths1,433 sq. ft.1112 Sunflower Lane, Pella, IA 50219
MLS# 733426Listed by: HOME REALTY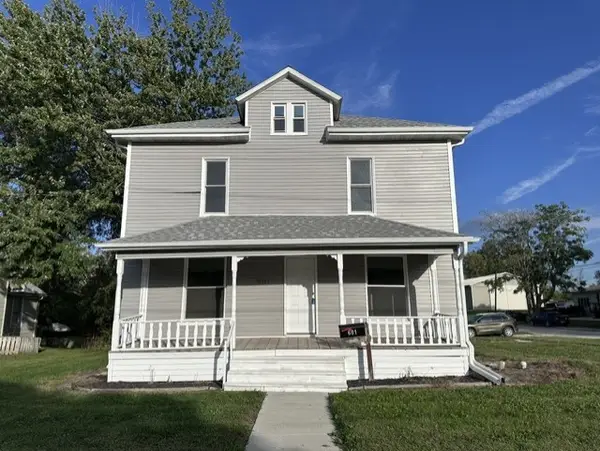 $175,000Active4 beds 2 baths2,008 sq. ft.
$175,000Active4 beds 2 baths2,008 sq. ft.601 N Main Street, Osceola, IA 50213
MLS# 732527Listed by: SUMMIT REALTY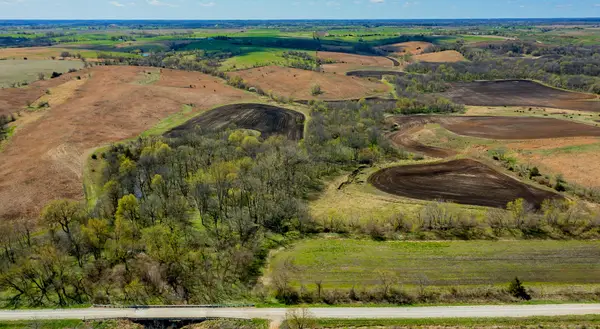 $1,560,000Active240 Acres
$1,560,000Active240 Acres000 Kansas Street, Osceola, IA 50213
MLS# 732181Listed by: RE/MAX PRECISION- Open Sun, 2 to 4pm
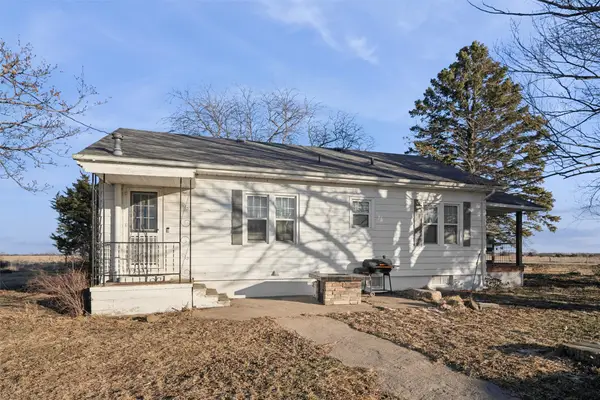 $295,000Active2 beds 2 baths988 sq. ft.
$295,000Active2 beds 2 baths988 sq. ft.2195 Carter Street, Osceola, IA 50213
MLS# 732166Listed by: RE/MAX PRECISION 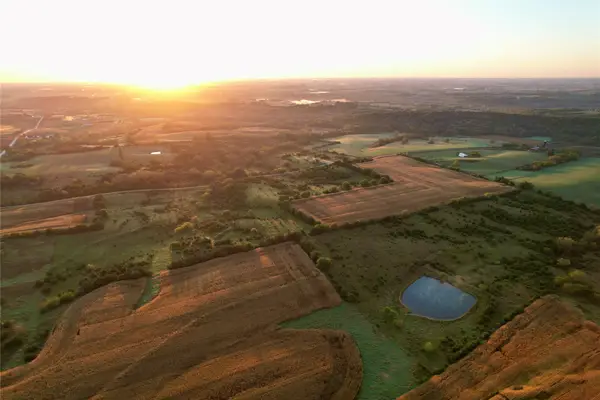 $468,750Active75 Acres
$468,750Active75 Acres00 Pacific Street, Osceola, IA 50213
MLS# 731802Listed by: PEOPLES COMPANY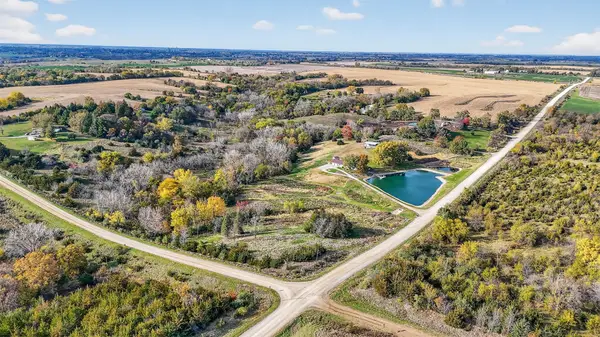 $575,000Active3 beds 2 baths2,250 sq. ft.
$575,000Active3 beds 2 baths2,250 sq. ft.1991 260th Avenue, Osceola, IA 50213
MLS# 730532Listed by: RE/MAX CONCEPTS $195,000Active13.71 Acres
$195,000Active13.71 AcresTBD Kansas Street, Osceola, IA 50213
MLS# 729986Listed by: KILOTERRA $250,000Active24.29 Acres
$250,000Active24.29 AcresTBD 205th Avenue, Osceola, IA 50213
MLS# 729987Listed by: KILOTERRA $1,925,000Active300 Acres
$1,925,000Active300 AcresTBD Lacelle Road, Osceola, IA 50213
MLS# 728872Listed by: KILOTERRA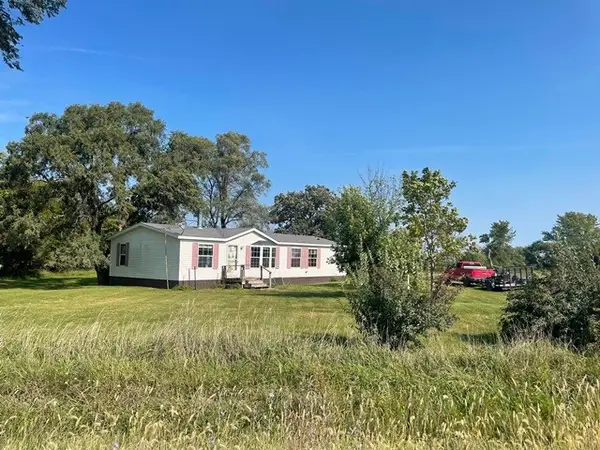 $158,000Pending3 beds 2 baths1,523 sq. ft.
$158,000Pending3 beds 2 baths1,523 sq. ft.2431 Kendall Street, Osceola, IA 50213
MLS# 728242Listed by: RE/MAX CORNERSTONE

