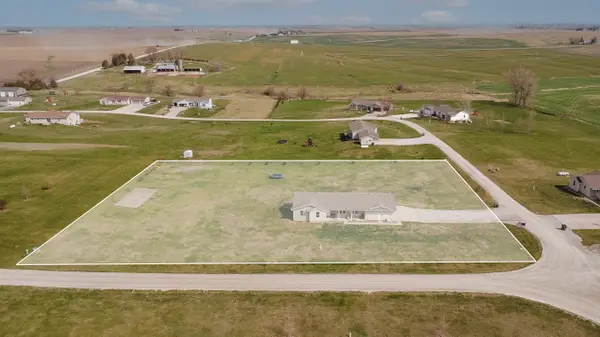108 Terrace Drive, Otley, IA 50214
Local realty services provided by:Better Homes and Gardens Real Estate Innovations
108 Terrace Drive,Otley, IA 50214
$462,000
- 5 Beds
- 4 Baths
- 1,452 sq. ft.
- Single family
- Active
Upcoming open houses
- Thu, Sep 2505:00 pm - 06:30 pm
Listed by:holterhaus, john
Office:pella real estate services
MLS#:726276
Source:IA_DMAAR
Price summary
- Price:$462,000
- Price per sq. ft.:$318.18
About this home
Welcome to this beautiful home in a peaceful country development on hard surface roads and a nearly 1/2 acre lot, conveniently located just off 163 with quick access to Pella and Des Moines. No active HOA in the community. This home has been thoughtfully updated for your peace of mind, featuring a new roof (2024), HVAC with humidifier (2023), and all new Pella windows and Doors (2023). Additional updates include a professionally painted white brick facade, new deck railing, and car siding soffit above the front porch. Step out onto the covered front deck with two patio doors featuring roll screens, allowing you to open up the living space to those fresh spring and fall breezes. The new HVAC with humidifier creates a warm heat to keep you cozy in the winter. Inside you will find an inviting open floor plan with modern touches throughout. Flooring has been refreshed with Engineered hardwood in the kitchen and entry (2020), Carpet and LVT updated in 2023. If garage space is on your wish list, this property delivers - a 5 stall, heated attached garage(s) complete with a 1/2 bath and a wet bar. Outside the large concrete driveway with basketball hoop provides even more space for recreation and gatherings. You will love the private backyard and family friendly neighborhood, as well as the quick access to Roberts Creek Lake and community trails for peaceful evening walks. Be sure to check out the Seller's list of improvements! Schedule your tour today!
Contact an agent
Home facts
- Year built:1995
- Listing ID #:726276
- Added:6 day(s) ago
- Updated:September 21, 2025 at 03:04 PM
Rooms and interior
- Bedrooms:5
- Total bathrooms:4
- Full bathrooms:1
- Half bathrooms:2
- Living area:1,452 sq. ft.
Heating and cooling
- Cooling:Central Air
- Heating:Forced Air, Gas, Propane
Structure and exterior
- Roof:Asphalt, Shingle
- Year built:1995
- Building area:1,452 sq. ft.
- Lot area:0.46 Acres
Utilities
- Water:Rural
- Sewer:Community/Coop Sewer
Finances and disclosures
- Price:$462,000
- Price per sq. ft.:$318.18
- Tax amount:$4,551

