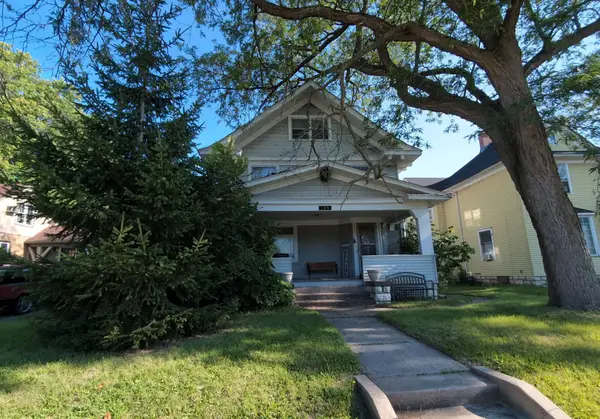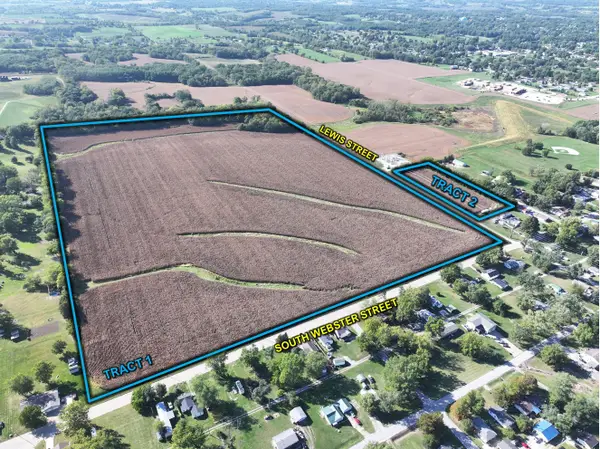11051 111th Avenue, Ottumwa, IA 52501
Local realty services provided by:Better Homes and Gardens Real Estate Innovations
11051 111th Avenue,Ottumwa, IA 52501
$365,000
- 3 Beds
- 2 Baths
- 1,458 sq. ft.
- Single family
- Pending
Listed by: melanie mapes
Office: century 21 signature
MLS#:726174
Source:IA_DMAAR
Price summary
- Price:$365,000
- Price per sq. ft.:$250.34
About this home
Built in 2010, this well-maintained home sits on 1.8 acres in Dahlonega Township on the northern edge of Ottumwa. The huge fenced yard offers endless possibilities—room for pets to run, space for play, or the perfect spot for gardening, a pool, or other outdoor activities—while still being close to city conveniences.
Inside, a bright open layout features the primary ensuite on one side and two additional bedrooms with a full bathroom on the other. The kitchen flows into an adjacent dining space with sliding doors to a small deck, ideal for grilling and easy access to the expansive yard.
The full unfinished basement is ready to be finished, with framing in place, egress windows, and impressive 10-foot ceilings. An oversized garage provides room for vehicles, storage, and a drop zone, with plumbing in place for a future bathroom. Recent updates include a newer metal roof (just 3 years old) and newer AC and furnace for peace of mind. A large heated 1,200 sq. ft. shop rounds out this property, perfect for hobbies, projects, or extra storage.
Move-in ready and full of potential, this home combines comfort, versatile living spaces, and plenty of room to roam—ready to meet your lifestyle needs today and grow with you into the future.
Contact an agent
Home facts
- Year built:2010
- Listing ID #:726174
- Added:63 day(s) ago
- Updated:November 15, 2025 at 09:06 AM
Rooms and interior
- Bedrooms:3
- Total bathrooms:2
- Full bathrooms:1
- Living area:1,458 sq. ft.
Heating and cooling
- Cooling:Central Air
- Heating:Forced Air, Gas, Natural Gas
Structure and exterior
- Roof:Metal
- Year built:2010
- Building area:1,458 sq. ft.
- Lot area:1.8 Acres
Utilities
- Water:Rural
- Sewer:Septic Tank
Finances and disclosures
- Price:$365,000
- Price per sq. ft.:$250.34
- Tax amount:$4,372 (2025)
New listings near 11051 111th Avenue
- New
 $32,000Active4 beds 2 baths2,155 sq. ft.
$32,000Active4 beds 2 baths2,155 sq. ft.427 N Court Street, Ottumwa, IA 52501
MLS# 729825Listed by: SILVERADO REALTY  $160,000Pending2 beds 2 baths1,460 sq. ft.
$160,000Pending2 beds 2 baths1,460 sq. ft.311 Minneopa Avenue, Ottumwa, IA 52501
MLS# 729402Listed by: SILVERADO REALTY $89,000Active3 beds 2 baths864 sq. ft.
$89,000Active3 beds 2 baths864 sq. ft.736 Mckinley Avenue, Ottumwa, IA 52501
MLS# 729342Listed by: SILVERADO REALTY $180,000Active3 beds 2 baths1,440 sq. ft.
$180,000Active3 beds 2 baths1,440 sq. ft.341 Allison Avenue, Ottumwa, IA 52501
MLS# 729262Listed by: HOME REALTY $219,000Active3 beds 2 baths1,092 sq. ft.
$219,000Active3 beds 2 baths1,092 sq. ft.622 E Alta Vista Avenue, Ottumwa, IA 52501
MLS# 728024Listed by: KELLER WILLIAMS REALTY GDM $180,000Active4 beds 2 baths2,793 sq. ft.
$180,000Active4 beds 2 baths2,793 sq. ft.125 Pennsylvania Avenue, Ottumwa, IA 52501
MLS# 727658Listed by: IOWA REALTY BEAVERDALE $1Active65.25 Acres
$1Active65.25 Acres00 S Webster Street, Ottumwa, IA 52501
MLS# 727516Listed by: PEOPLES COMPANY $499,000Active1 beds 2 baths1,032 sq. ft.
$499,000Active1 beds 2 baths1,032 sq. ft.4261 Us Highway 63 Highway, Ottumwa, IA 52501
MLS# 724853Listed by: HOME REALTY $184,900Active3 beds 2 baths1,425 sq. ft.
$184,900Active3 beds 2 baths1,425 sq. ft.203 E Golf Avenue, Ottumwa, IA 52501
MLS# 724580Listed by: EXP REALTY, LLC
