2603 Kenwood Street, Ottumwa, IA 52501
Local realty services provided by:Better Homes and Gardens Real Estate Innovations
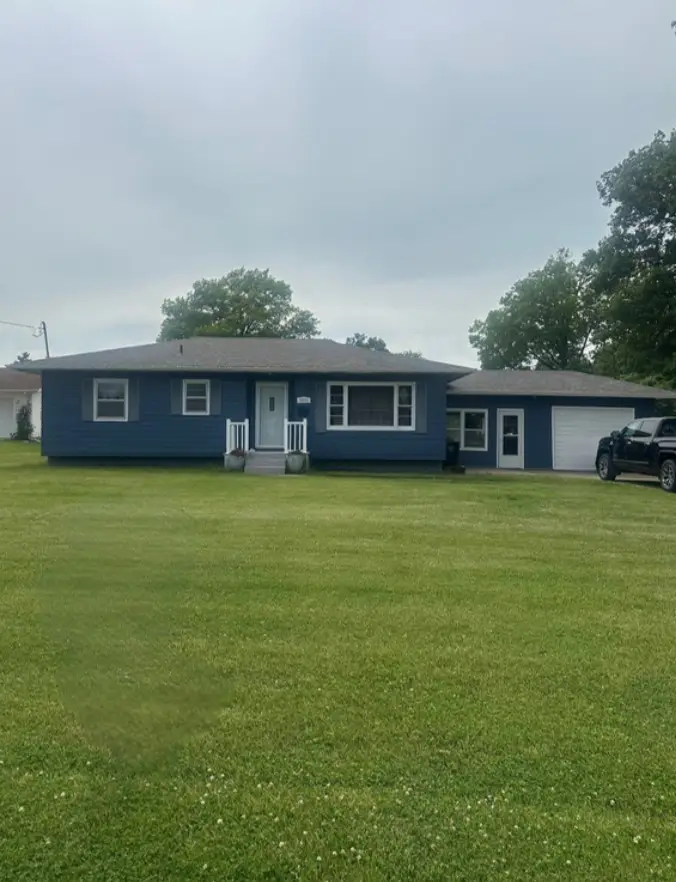
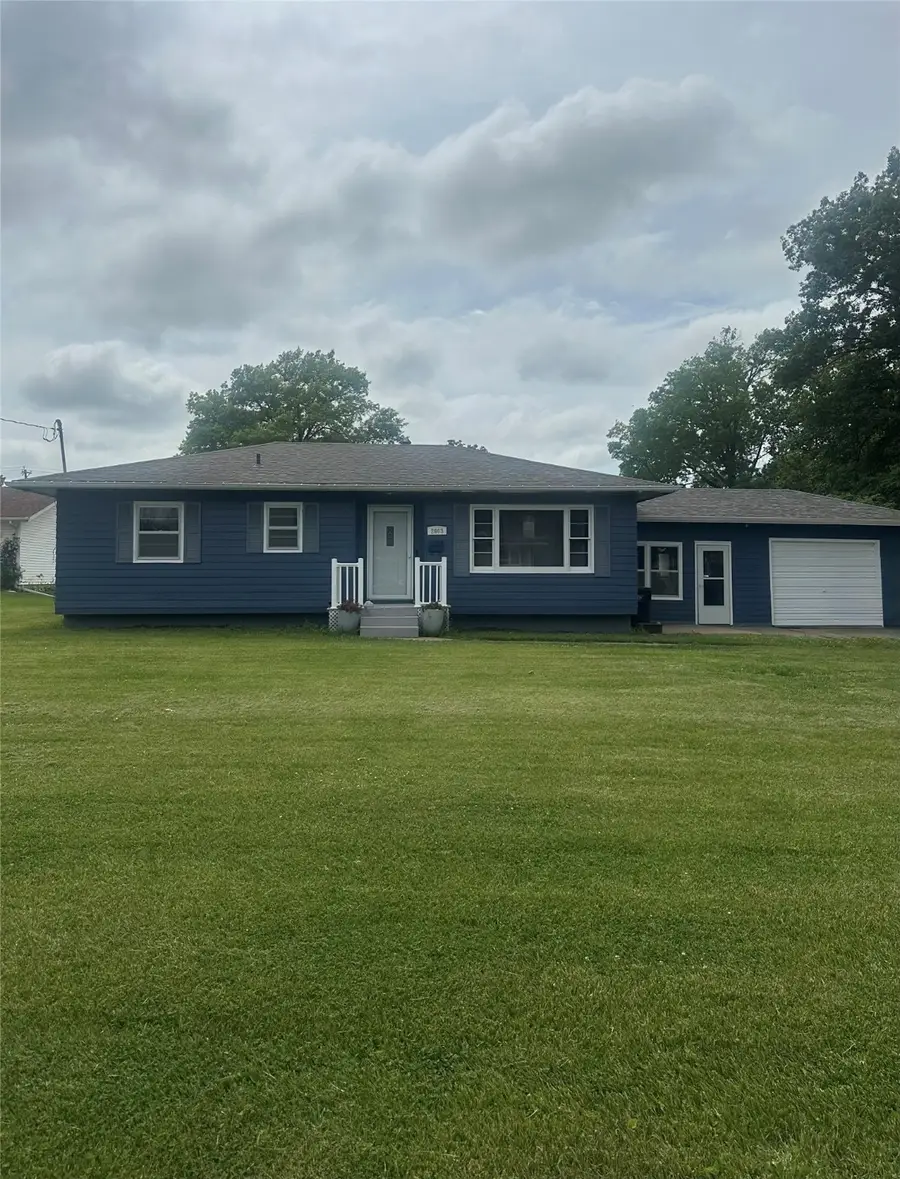
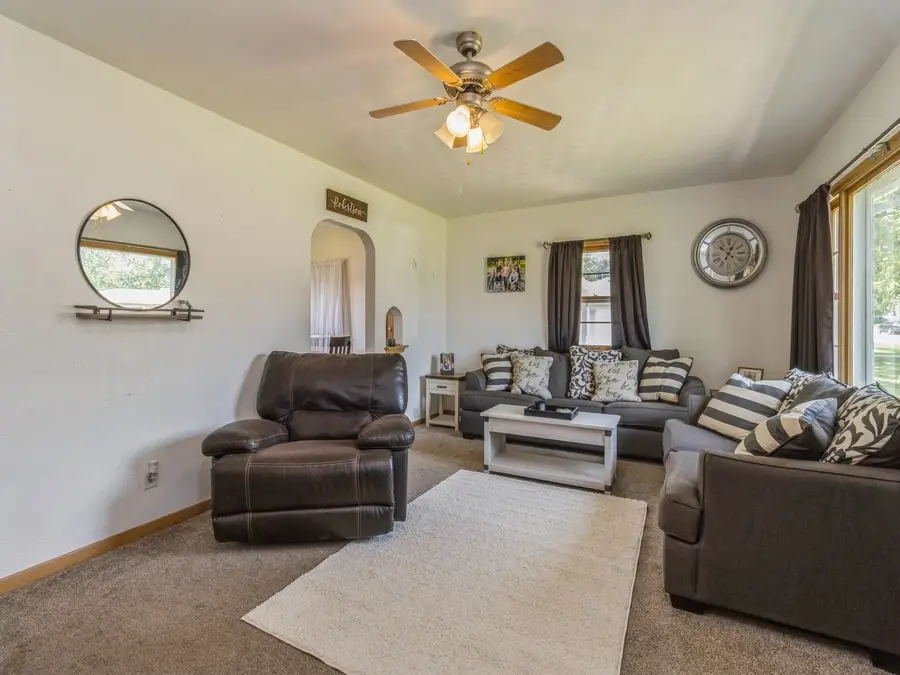
2603 Kenwood Street,Ottumwa, IA 52501
$166,900
- 3 Beds
- 1 Baths
- 1,035 sq. ft.
- Single family
- Pending
Listed by:sandie robertson
Office:iowa realty altoona
MLS#:719631
Source:IA_DMAAR
Price summary
- Price:$166,900
- Price per sq. ft.:$161.26
About this home
Welcome to this adorable 3-bedroom, 1-bath ranch offering 1,035 sq ft of inviting living space, set on an impressive 100’ x 138’ lot! This home features a spacious living room, a functional galley kitchen, dining area, and hardwood floors in the bedroom adding warmth and style. A generously sized breezeway connects the garage to the home—perfect for extra storage and a convenient drop zone for coats, boots, or backpacks. The full unfinished basement is a blank canvas, ready for your personal touch—whether you envision a cozy family room, playroom, home gym, or workshop, the possibilities are endless. Step out back and discover one of the home’s standout features: a spacious backyard complete with a white vinyl fence and a covered patio. It’s the perfect setting for relaxing evenings, weekend entertaining, or simply watching kids and pets play. This property blends charm, functionality, and room to grow—both inside and out. Don’t miss your opportunity to make it your own! The exterior is currently being repainted for a fresh, updated look.
Contact an agent
Home facts
- Year built:1959
- Listing Id #:719631
- Added:69 day(s) ago
- Updated:August 06, 2025 at 07:25 AM
Rooms and interior
- Bedrooms:3
- Total bathrooms:1
- Full bathrooms:1
- Living area:1,035 sq. ft.
Heating and cooling
- Cooling:Central Air
- Heating:Forced Air, Gas, Natural Gas
Structure and exterior
- Roof:Asphalt, Shingle
- Year built:1959
- Building area:1,035 sq. ft.
- Lot area:0.32 Acres
Utilities
- Water:Public
- Sewer:Public Sewer
Finances and disclosures
- Price:$166,900
- Price per sq. ft.:$161.26
- Tax amount:$1,872 (2024)
New listings near 2603 Kenwood Street
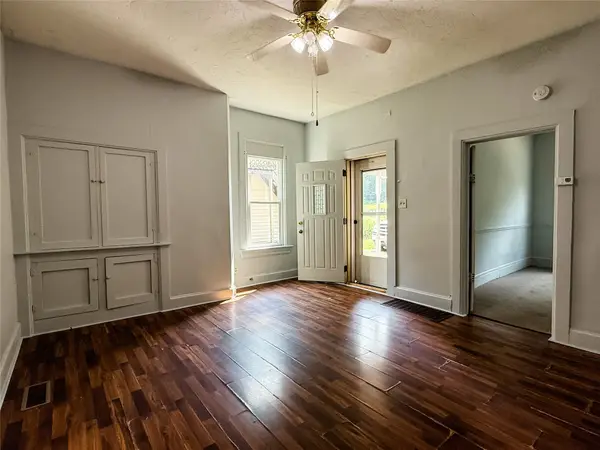 $78,000Active3 beds 1 baths1,432 sq. ft.
$78,000Active3 beds 1 baths1,432 sq. ft.616 Lamborn Street, Ottumwa, IA 52501
MLS# 723506Listed by: CENTURY 21 SIGNATURE $129,900Active2 beds 1 baths1,270 sq. ft.
$129,900Active2 beds 1 baths1,270 sq. ft.1529 Swanson Avenue, Ottumwa, IA 52501
MLS# 721269Listed by: EXP REALTY, LLC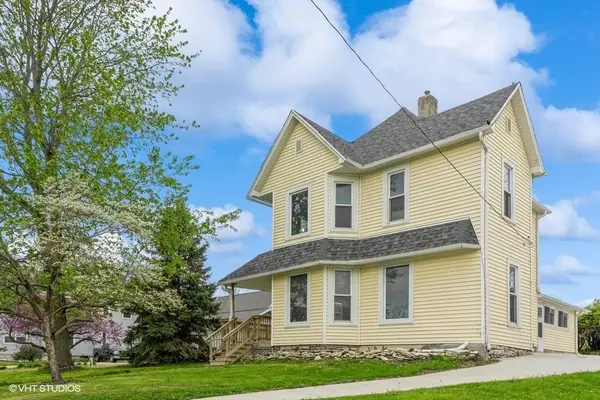 $215,000Active5 beds 2 baths2,500 sq. ft.
$215,000Active5 beds 2 baths2,500 sq. ft.1201 N Court Street, Ottumwa, IA 52501
MLS# 718126Listed by: SUMMIT REALTY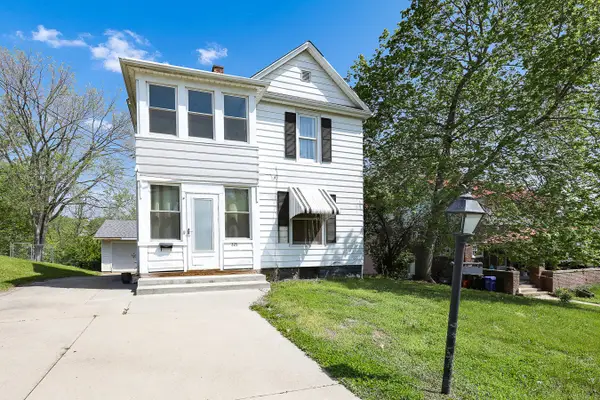 $165,000Active3 beds 2 baths1,471 sq. ft.
$165,000Active3 beds 2 baths1,471 sq. ft.325 E Maple Avenue, Ottumwa, IA 52501
MLS# 717937Listed by: KELLER WILLIAMS REALTY GDM $194,500Active3 beds 2 baths2,342 sq. ft.
$194,500Active3 beds 2 baths2,342 sq. ft.160 E Alta Vista Avenue, Ottumwa, IA 52501
MLS# 716456Listed by: REALTY ONE GROUP IMPACT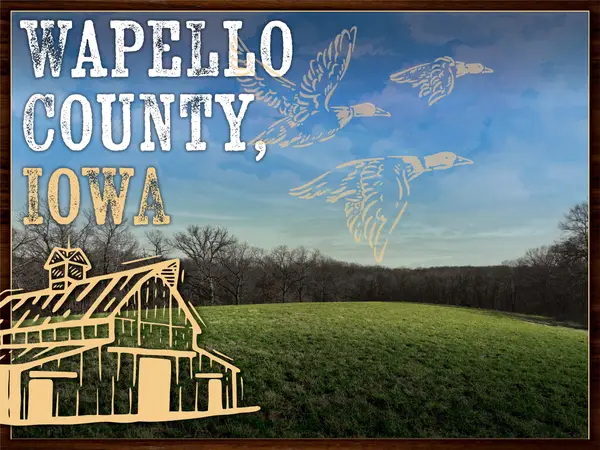 $245,000Pending34 Acres
$245,000Pending34 Acres0 208th Avenue, Ottumwa, IA 52501
MLS# 714965Listed by: PEOPLES COMPANY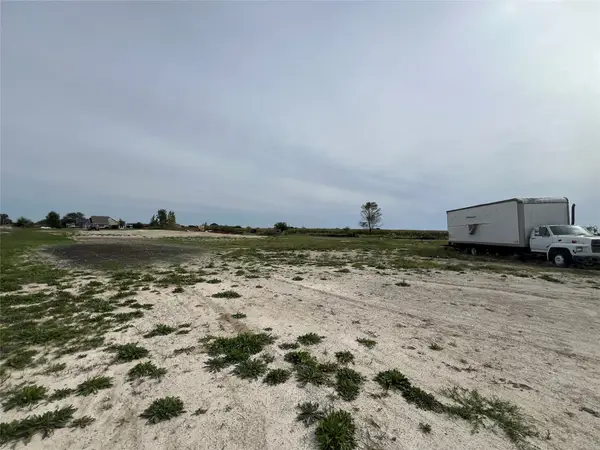 $175,000Active0 Acres
$175,000Active0 Acres0 Angle Road, Ottumwa, IA 52501
MLS# 704941Listed by: EPIQUE REALTY
