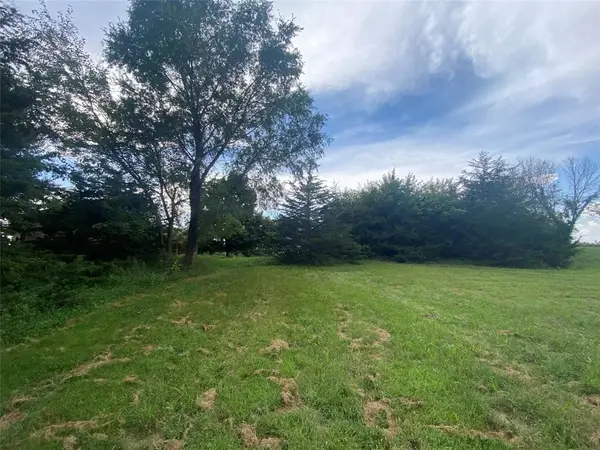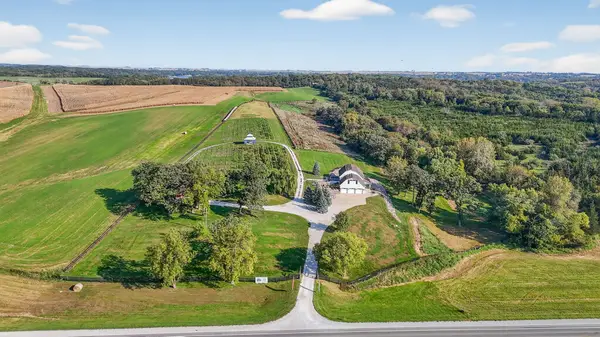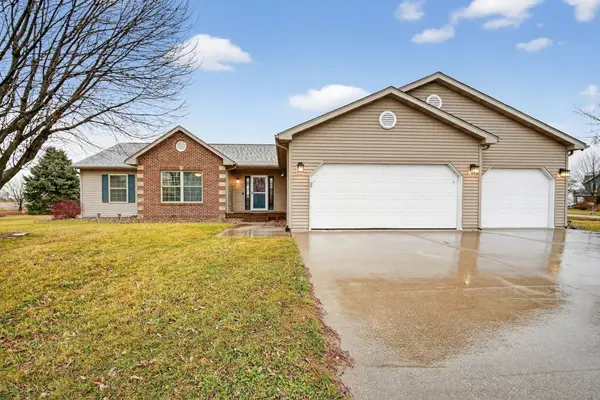4903 Panorama Drive, Panora, IA 50216
Local realty services provided by:Better Homes and Gardens Real Estate Innovations
Listed by: laura kemble, angela worth
Office: sunset realty
MLS#:729026
Source:IA_DMAAR
Price summary
- Price:$711,000
- Price per sq. ft.:$465.31
- Monthly HOA dues:$160.42
About this home
Lake Panorama East Side Waterfront Retreat – Golf & Lake Living Combined! Experience the best of both worlds at this Lake Panorama East side waterfront home, ideally located with Lake Panorama National Golf Course right across the street. Enjoy the lake out back and championship golf out front — a true lifestyle property! Step inside this inviting walkout ranch and discover a nicely updated kitchen featuring granite countertops, stainless steel appliances, and rich wood cabinetry with ample storage. A cozy dining nook opens to a deck, perfect for morning coffee. The spacious living room boasts vaulted ceilings and sliding glass doors leading to the back deck nestled in the trees. The main level hosts an owner’s suite complete with a walk-in closet and private ¾ bath, plus two additional bedrooms and a full hall bath. Downstairs, the walkout lower level is ideal for entertaining — featuring a family room with a gas fireplace, access to the patio, an additional bedroom, ¾ bath, and laundry room. Outside, follow the winding path to a peaceful yard swing area — perfect for relaxing with a book or your morning coffee — or continue to the water’s edge, where you’ll find a lakeside deck and boat lift ready for your next adventure on Lake Panorama. This property offers the ultimate blend of lake life and golf-side convenience — all in one nice setting.
Contact an agent
Home facts
- Year built:1973
- Listing ID #:729026
- Added:108 day(s) ago
- Updated:February 13, 2026 at 05:48 PM
Rooms and interior
- Bedrooms:4
- Total bathrooms:3
- Full bathrooms:1
- Living area:1,528 sq. ft.
Heating and cooling
- Cooling:Central Air
- Heating:Forced Air, Gas
Structure and exterior
- Roof:Asphalt, Shingle
- Year built:1973
- Building area:1,528 sq. ft.
- Lot area:0.64 Acres
Utilities
- Water:Community/Coop
- Sewer:Septic Tank
Finances and disclosures
- Price:$711,000
- Price per sq. ft.:$465.31
- Tax amount:$5,388 (2024)
New listings near 4903 Panorama Drive
- New
 $25,000Active0.37 Acres
$25,000Active0.37 Acres6505 Jansen Cove, Panora, IA 50216
MLS# 733983Listed by: SUNSET REALTY - New
 $830,000Active3 beds 2 baths1,008 sq. ft.
$830,000Active3 beds 2 baths1,008 sq. ft.4187 Panorama Drive, Panora, IA 50216
MLS# 733975Listed by: RE/MAX PRECISION  $999,000Active5 beds 3 baths1,798 sq. ft.
$999,000Active5 beds 3 baths1,798 sq. ft.4883 Panorama Drive, Panora, IA 50216
MLS# 733294Listed by: RE/MAX PRECISION $720,000Pending4 beds 3 baths1,512 sq. ft.
$720,000Pending4 beds 3 baths1,512 sq. ft.4928 Jule Drive, Panora, IA 50216
MLS# 733069Listed by: SUNSET REALTY $43,500Active0.4 Acres
$43,500Active0.4 Acres5180 Panorama Drive, Panora, IA 50216
MLS# 733155Listed by: RE/MAX CONCEPTS $315,000Active5 beds 3 baths1,376 sq. ft.
$315,000Active5 beds 3 baths1,376 sq. ft.201 Oakridge Drive, Panora, IA 50216
MLS# 732293Listed by: REAL BROKER, LLC $875,000Active2 beds 2 baths3,592 sq. ft.
$875,000Active2 beds 2 baths3,592 sq. ft.2821 Ia-44 Highway, Panora, IA 50216
MLS# 732666Listed by: SUNSET REALTY $250,000Pending3 beds 2 baths1,344 sq. ft.
$250,000Pending3 beds 2 baths1,344 sq. ft.200 SE 7th Street, Panora, IA 50216
MLS# 732672Listed by: SUNSET REALTY $20,000Pending0.36 Acres
$20,000Pending0.36 Acres4702 Cornelius Road, Panora, IA 50216
MLS# 732620Listed by: SUNSET REALTY $525,000Active5 beds 3 baths1,812 sq. ft.
$525,000Active5 beds 3 baths1,812 sq. ft.5310 Chimra Road, Panora, IA 50216
MLS# 732452Listed by: SUNSET REALTY

