5061 Panorama Drive, Panora, IA 50216
Local realty services provided by:Better Homes and Gardens Real Estate Innovations
Listed by: david wagler, laura kemble
Office: sunset realty
MLS#:721433
Source:IA_DMAAR
Price summary
- Price:$3,800,000
- Price per sq. ft.:$797.31
- Monthly HOA dues:$152.75
About this home
Lake Panorama Luxury Meets Rustic Charm - turnkey with furniture, furnishings & decor included! There is 7,230 sq ft in this home!! The views of Lake Panorama are amazing from so many places on this incredible property on Lake Panorama's coveted main channel—where rustic warmth meets timeless elegance. This stunning 4-bedroom, 8-bath estate rests on 1.55 pristine acres and offers an extraordinary blend of privacy and amazing sunsets. The main level flows with gourmet kitchen with granite countertops with chiseled edges, dining area, breakfast nook, huge family room, den/home office and bedroom with en-suite. On the upper level you will find 3 large bedrooms, all en-suite, dedicated home theater room, and office area with built ins. The lower level will dazzle you with the built in wet bar, recreation area, family room and slate tile floor. Just a few more steps and you can enjoy the indoor pool with built in hot tub. Outdoors you will find a sand beach on main channel, gazebo for enjoying the views and action on the lake, irrigation system and 750 feet of shoreline. Boat lifts sit in cove off main channel. Minutes by golf cart to Lake Panorama National Golf Course. Peaceful yet connected, with a layout designed for both entertaining and retreat.
This home isn’t just a place—it’s an experience. Whether you’re hosting friends and family, escaping the bustle of daily life, or making memories with loved ones, this estate delivers unmatched ambiance and unforgettable moments.
Contact an agent
Home facts
- Year built:1999
- Listing ID #:721433
- Added:175 day(s) ago
- Updated:December 26, 2025 at 03:56 PM
Rooms and interior
- Bedrooms:4
- Total bathrooms:8
- Full bathrooms:2
- Half bathrooms:2
- Living area:4,766 sq. ft.
Heating and cooling
- Cooling:Central Air
- Heating:Electric, Hot Water, Natural Gas
Structure and exterior
- Roof:Asphalt, Shingle
- Year built:1999
- Building area:4,766 sq. ft.
- Lot area:1.55 Acres
Utilities
- Water:Community/Coop
- Sewer:Septic Tank
Finances and disclosures
- Price:$3,800,000
- Price per sq. ft.:$797.31
- Tax amount:$22,266 (2023)
New listings near 5061 Panorama Drive
- New
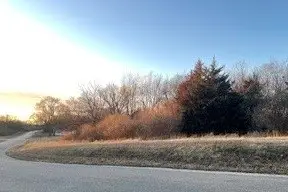 $35,000Active0.52 Acres
$35,000Active0.52 Acres4818 Panorama Drive, Panora, IA 50216
MLS# 731951Listed by: SUNSET REALTY - New
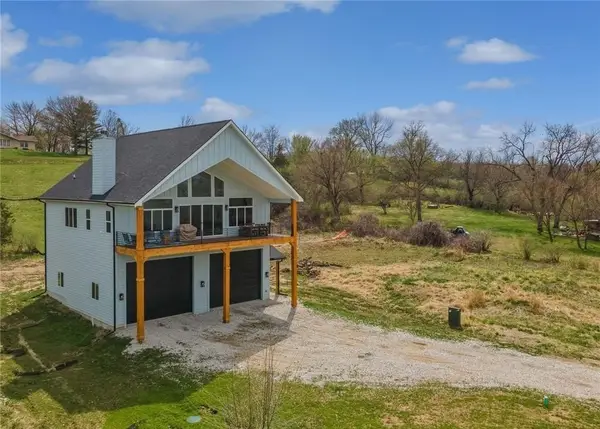 $639,000Active3 beds 3 baths1,600 sq. ft.
$639,000Active3 beds 3 baths1,600 sq. ft.6257 Panorama Drive, Panora, IA 50216
MLS# 731638Listed by: IOWA REALTY WAUKEE 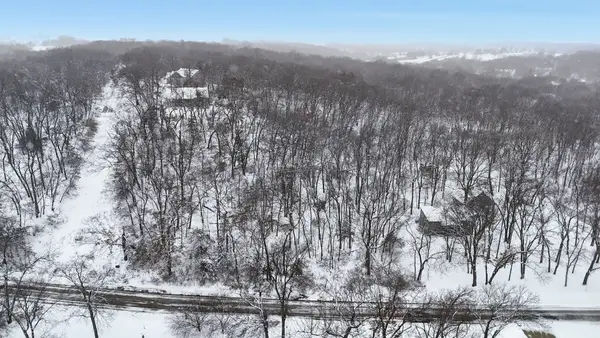 $85,000Active1.18 Acres
$85,000Active1.18 Acres000 Panorama Drive, Panora, IA 50216
MLS# 731187Listed by: LAKE PANORAMA REALTY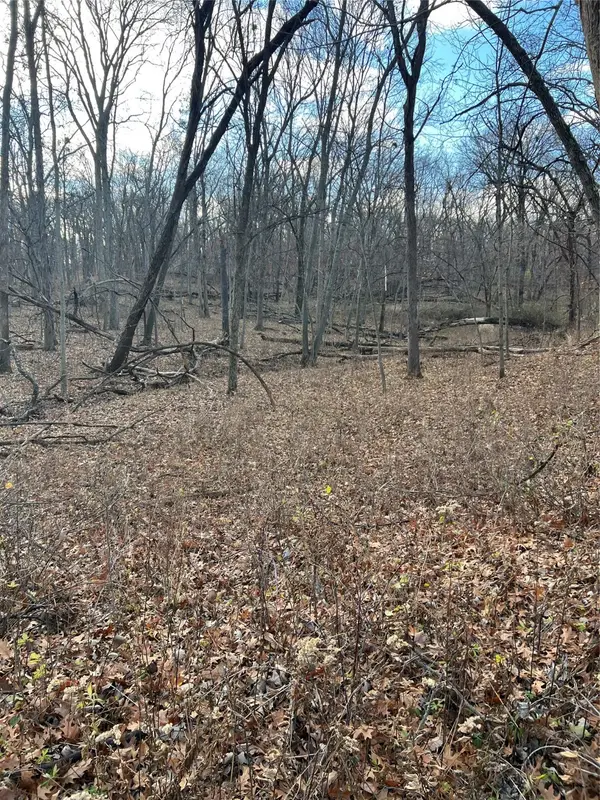 $38,000Active0.37 Acres
$38,000Active0.37 Acres6835 Panorama Drive, Panora, IA 50216
MLS# 731044Listed by: SOLDWILSON REAL ESTATE AND AUC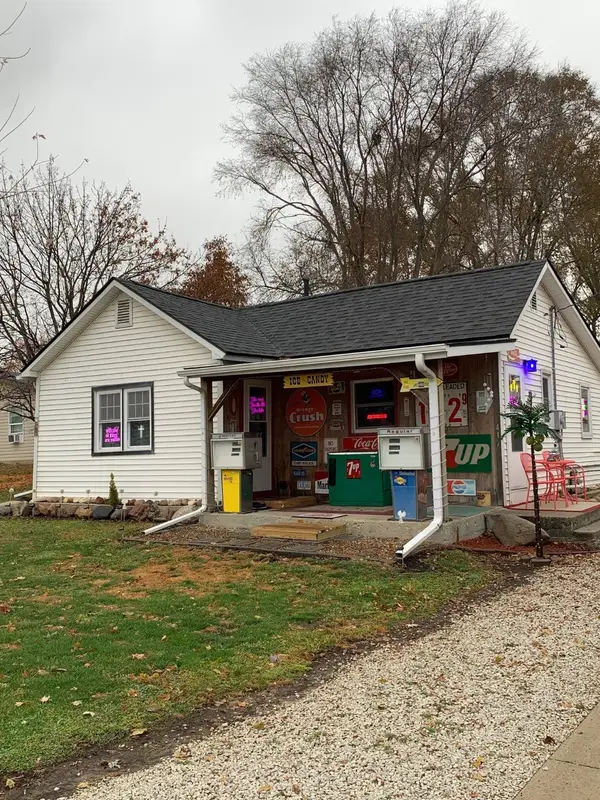 $179,900Pending2 beds 1 baths830 sq. ft.
$179,900Pending2 beds 1 baths830 sq. ft.417 E Lane Street, Panora, IA 50216
MLS# 730674Listed by: LAKE PANORAMA REALTY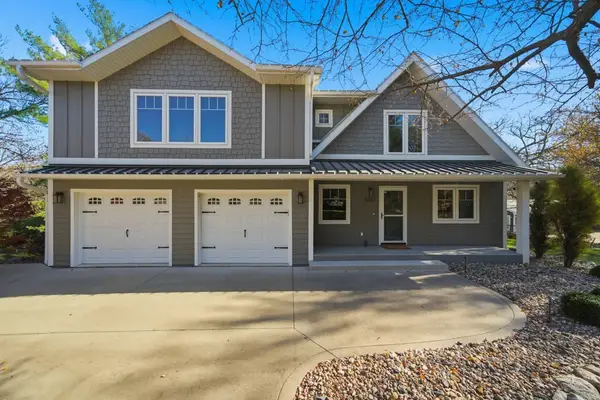 $1,379,000Active4 beds 4 baths2,160 sq. ft.
$1,379,000Active4 beds 4 baths2,160 sq. ft.5237 Panorama Drive, Panora, IA 50216
MLS# 730552Listed by: RE/MAX CONCEPTS $711,000Active4 beds 3 baths1,528 sq. ft.
$711,000Active4 beds 3 baths1,528 sq. ft.4903 Panorama Drive, Panora, IA 50216
MLS# 729026Listed by: SUNSET REALTY $489,900Pending2 beds 2 baths1,557 sq. ft.
$489,900Pending2 beds 2 baths1,557 sq. ft.4922 Lynn Drive, Panora, IA 50216
MLS# 728638Listed by: REALTY ONE GROUP IMPACT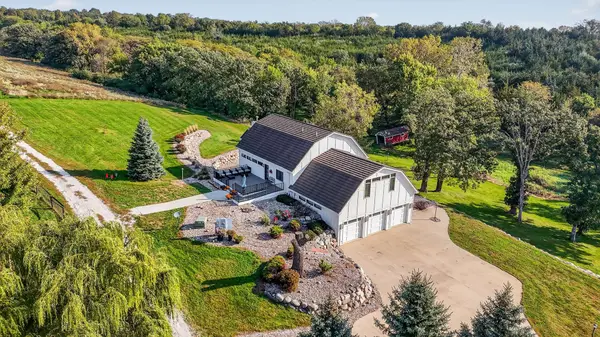 $630,000Active2 beds 2 baths3,592 sq. ft.
$630,000Active2 beds 2 baths3,592 sq. ft.2821 Highway 44 Highway, Panora, IA 50216
MLS# 727762Listed by: SUNSET REALTY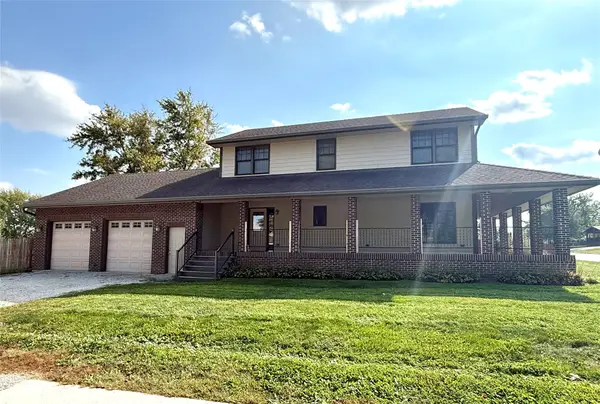 $314,900Active3 beds 2 baths1,628 sq. ft.
$314,900Active3 beds 2 baths1,628 sq. ft.201 SE 3rd Street, Panora, IA 50216
MLS# 727660Listed by: REALTY ONE GROUP IMPACT
