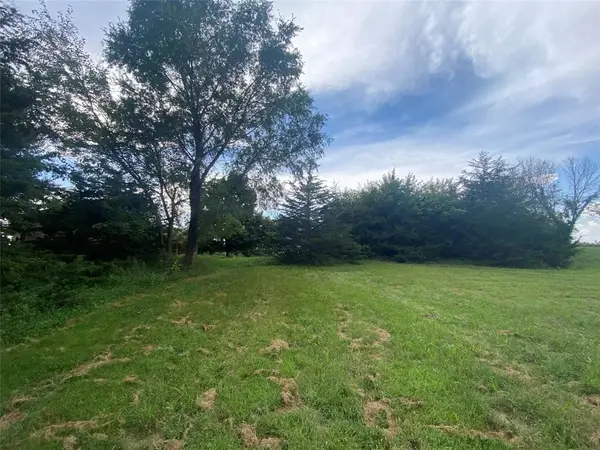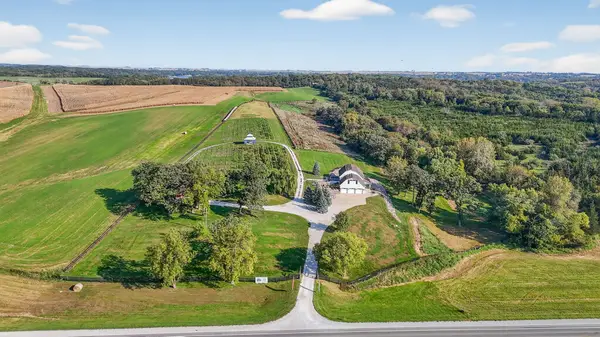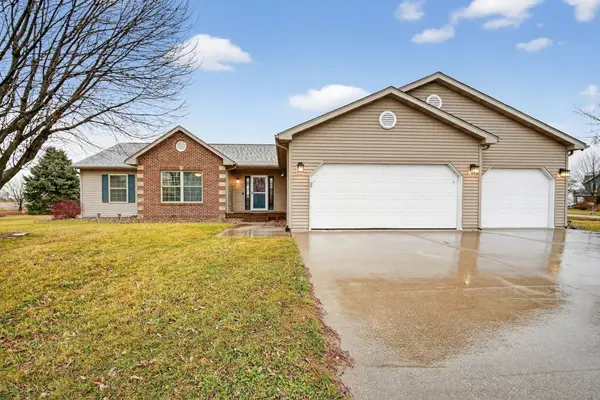5259 Panorama Drive, Panora, IA 50216
Local realty services provided by:Better Homes and Gardens Real Estate Innovations
Listed by: angela worth, laura kemble
Office: sunset realty
MLS#:725979
Source:IA_DMAAR
Price summary
- Price:$1,100,000
- Price per sq. ft.:$593.63
- Monthly HOA dues:$160.42
About this home
Wake up to peaceful lake views & the kind of quiet you can only find on the water. This brick waterfront home sits on the east side of Lake Panorama in Hughes Cove, offering a front-row seat to everything lake life is meant to be. Step inside & you’ll immediately notice the warmth & craftsmanship—oak hardwood floors, wood-detailed ceilings & walls of windows that frame the lake. A double-sided gas fireplace connects the living & dining spaces, creating an inviting atmosphere for hosting friends or enjoying a quiet night in. The kitchen is made for gathering, with oak cabinetry, marble countertops, generous island & plenty of space for guests to linger, talk & relax. The owner’s suite features a spacious walk-in closet & an oversized bath with jetted tub & shower—perfect for unwinding after a day on the water. Downstairs, the walkout lower level opens up even more living space with a large family room & fireplace, 3 bedrooms (including one with its own private bath), another full bath & a charming three-season room. There’s also a large storage room to keep lake life organized. Outside, you can enjoy morning coffee or evening sunsets from the upper & lower decks, gather on the lakeside patio or your private beach. At the water’s edge, a lakeside garage offers endless possibilities—store your gear, create a workshop, or transform it into a fun hangout space. This is more than a house—it’s a place to slow down, make memories, & fully embrace waterfront living at Lake Panorama.
Contact an agent
Home facts
- Year built:1999
- Listing ID #:725979
- Added:154 day(s) ago
- Updated:February 10, 2026 at 08:36 AM
Rooms and interior
- Bedrooms:4
- Total bathrooms:4
- Full bathrooms:2
- Half bathrooms:1
- Living area:1,853 sq. ft.
Heating and cooling
- Cooling:Central Air
- Heating:Forced Air, Gas, Natural Gas
Structure and exterior
- Roof:Asphalt, Shingle
- Year built:1999
- Building area:1,853 sq. ft.
- Lot area:0.63 Acres
Utilities
- Water:Community/Coop
- Sewer:Septic Tank
Finances and disclosures
- Price:$1,100,000
- Price per sq. ft.:$593.63
- Tax amount:$11,346 (2024)
New listings near 5259 Panorama Drive
- New
 $25,000Active0.37 Acres
$25,000Active0.37 Acres6505 Jansen Cove, Panora, IA 50216
MLS# 733983Listed by: SUNSET REALTY - New
 $830,000Active3 beds 2 baths1,008 sq. ft.
$830,000Active3 beds 2 baths1,008 sq. ft.4187 Panorama Drive, Panora, IA 50216
MLS# 733975Listed by: RE/MAX PRECISION  $999,000Active5 beds 3 baths1,798 sq. ft.
$999,000Active5 beds 3 baths1,798 sq. ft.4883 Panorama Drive, Panora, IA 50216
MLS# 733294Listed by: RE/MAX PRECISION $720,000Pending4 beds 3 baths1,512 sq. ft.
$720,000Pending4 beds 3 baths1,512 sq. ft.4928 Jule Drive, Panora, IA 50216
MLS# 733069Listed by: SUNSET REALTY $43,500Active0.4 Acres
$43,500Active0.4 Acres5180 Panorama Drive, Panora, IA 50216
MLS# 733155Listed by: RE/MAX CONCEPTS $315,000Active5 beds 3 baths1,376 sq. ft.
$315,000Active5 beds 3 baths1,376 sq. ft.201 Oakridge Drive, Panora, IA 50216
MLS# 732293Listed by: REAL BROKER, LLC $875,000Active2 beds 2 baths3,592 sq. ft.
$875,000Active2 beds 2 baths3,592 sq. ft.2821 Ia-44 Highway, Panora, IA 50216
MLS# 732666Listed by: SUNSET REALTY $250,000Pending3 beds 2 baths1,344 sq. ft.
$250,000Pending3 beds 2 baths1,344 sq. ft.200 SE 7th Street, Panora, IA 50216
MLS# 732672Listed by: SUNSET REALTY $20,000Pending0.36 Acres
$20,000Pending0.36 Acres4702 Cornelius Road, Panora, IA 50216
MLS# 732620Listed by: SUNSET REALTY $525,000Active5 beds 3 baths1,812 sq. ft.
$525,000Active5 beds 3 baths1,812 sq. ft.5310 Chimra Road, Panora, IA 50216
MLS# 732452Listed by: SUNSET REALTY

