6226 Panorama Drive, Panora, IA 50216
Local realty services provided by:Better Homes and Gardens Real Estate Innovations
Listed by: angela worth, laura kemble
Office: sunset realty
MLS#:727258
Source:IA_DMAAR
Price summary
- Price:$699,000
- Price per sq. ft.:$661.93
- Monthly HOA dues:$160.42
About this home
Discover waterfront living with this charming retreat on the west side of Lake Panorama, just a short distance from Sunset Beach. Designed with comfort and character in mind, this home features an open-concept layout with vaulted wood ceilings, hardwood floors, and a cozy fireplace that create a warm and inviting atmosphere. The kitchen is features stainless steel appliances, island seating, and a dining area perfect for gathering with family and friends. The upper level offers three bedrooms and a convenient ¾ hall bath, while the lower level is made for entertaining with a spacious lounge and game area, plus a sliding door that opens to the backyard. You’ll also find a non-conforming sleeping space, shower bath, and laundry with extra storage for added flexibility. Step outside to enjoy the private back deck surrounded by mature trees, ideal for quiet mornings or evening relaxation. Stairs led you down to your own shoreline and private dock, perfect for fishing, swimming, and accessing all that Lake Panorama has to offer.
Contact an agent
Home facts
- Year built:1978
- Listing ID #:727258
- Added:149 day(s) ago
- Updated:February 25, 2026 at 03:52 PM
Rooms and interior
- Bedrooms:3
- Total bathrooms:2
- Flooring:Carpet, Tile
- Dining Description:Dining Area
- Kitchen Description:Dishwasher, Microwave, Refrigerator, Stove
- Basement:Yes
- Basement Description:Walk Out Access
- Living area:1,056 sq. ft.
Heating and cooling
- Cooling:Central Air
- Heating:Baseboard, Electric, Heat Pump, Natural Gas
Structure and exterior
- Roof:Asphalt, Shingle
- Year built:1978
- Building area:1,056 sq. ft.
- Lot area:0.92 Acres
- Architectural Style:Ranch
- Construction Materials:Wood Siding
- Exterior Features:Covered, Deck, Patio
Utilities
- Water:Community/Coop
- Sewer:Septic Tank
Finances and disclosures
- Price:$699,000
- Price per sq. ft.:$661.93
- Tax amount:$5,736 (2024)
Features and amenities
- Appliances:Dishwasher, Dryer, Microwave, Refrigerator, Stove, Washer
- Laundry features:Dryer, Washer
New listings near 6226 Panorama Drive
- New
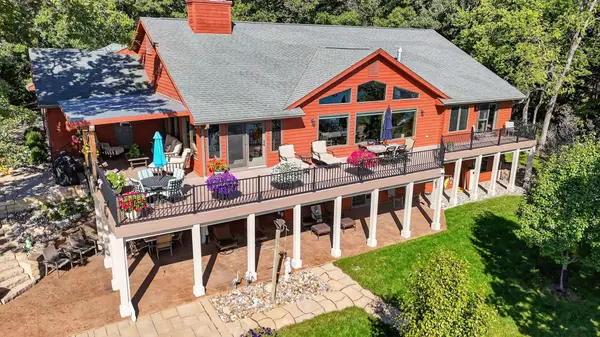 $2,130,000Active4 beds 4 baths2,254 sq. ft.
$2,130,000Active4 beds 4 baths2,254 sq. ft.6700 Panorama Drive, Panora, IA 50216
MLS# 735002Listed by: SUNSET REALTY - New
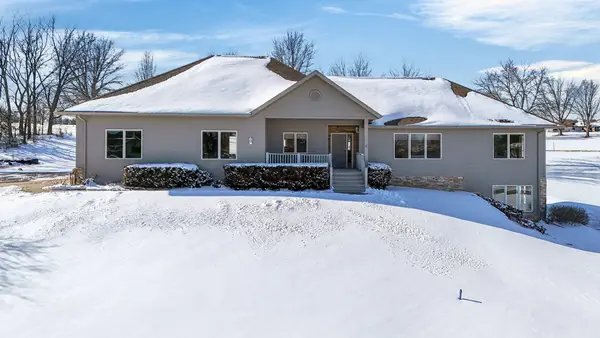 $675,000Active3 beds 3 baths1,728 sq. ft.
$675,000Active3 beds 3 baths1,728 sq. ft.5140 Panorama Drive, Panora, IA 50216
MLS# 734838Listed by: SUNSET REALTY - New
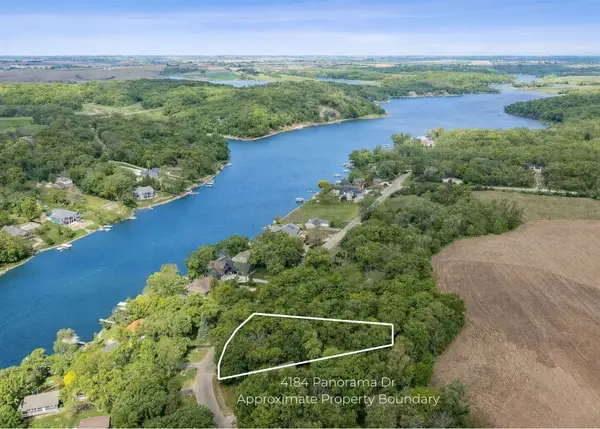 $32,000Active0.31 Acres
$32,000Active0.31 Acres4184 Panorama Drive, Panora, IA 50216
MLS# 734577Listed by: LPT REALTY, LLC - New
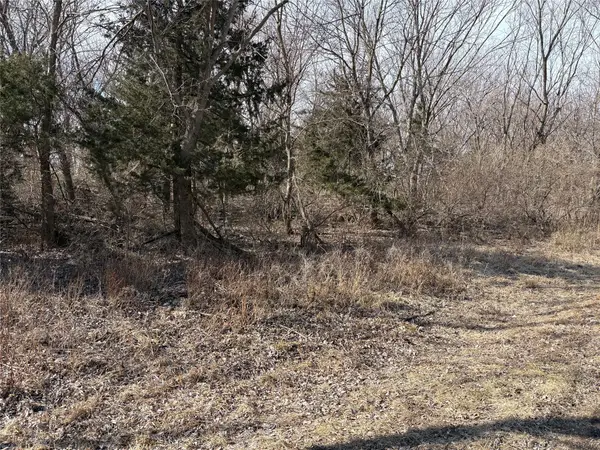 $26,000Active0.37 Acres
$26,000Active0.37 Acres4438 Leo Drive, Panora, IA 50216
MLS# 734513Listed by: SUNSET REALTY  $25,000Active0.37 Acres
$25,000Active0.37 Acres6505 Jansen Cove, Panora, IA 50216
MLS# 733983Listed by: SUNSET REALTY $830,000Active3 beds 2 baths1,008 sq. ft.
$830,000Active3 beds 2 baths1,008 sq. ft.4187 Panorama Drive, Panora, IA 50216
MLS# 733975Listed by: RE/MAX PRECISION $999,000Active5 beds 3 baths1,798 sq. ft.
$999,000Active5 beds 3 baths1,798 sq. ft.4883 Panorama Drive, Panora, IA 50216
MLS# 733294Listed by: RE/MAX PRECISION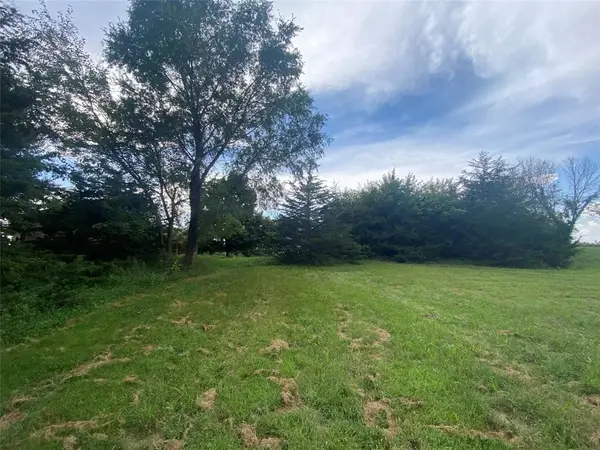 $43,500Active0.4 Acres
$43,500Active0.4 Acres5180 Panorama Drive, Panora, IA 50216
MLS# 733155Listed by: RE/MAX CONCEPTS $315,000Active5 beds 3 baths1,376 sq. ft.
$315,000Active5 beds 3 baths1,376 sq. ft.201 Oakridge Drive, Panora, IA 50216
MLS# 732293Listed by: REAL BROKER, LLC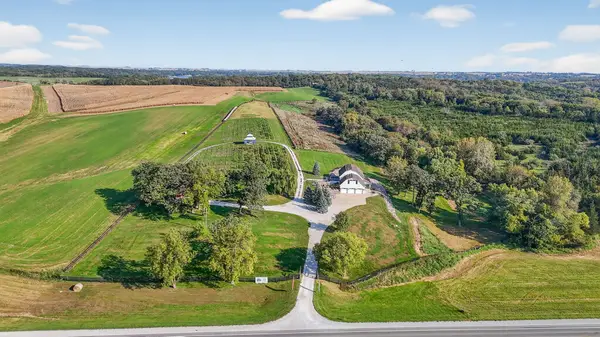 $875,000Active2 beds 2 baths3,592 sq. ft.
$875,000Active2 beds 2 baths3,592 sq. ft.2821 Ia-44 Highway, Panora, IA 50216
MLS# 732666Listed by: SUNSET REALTY

