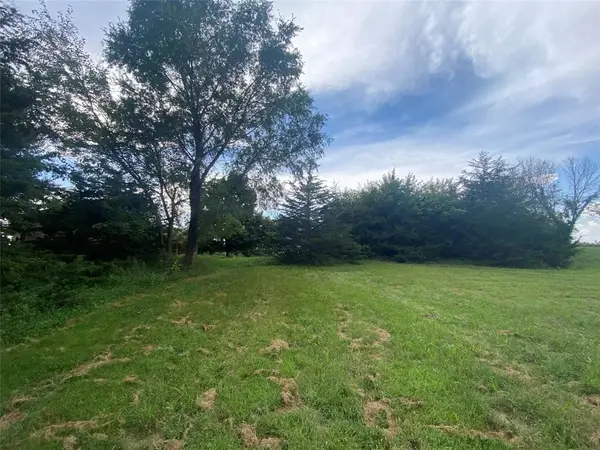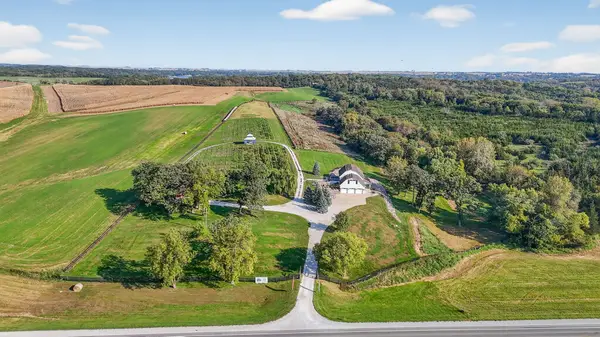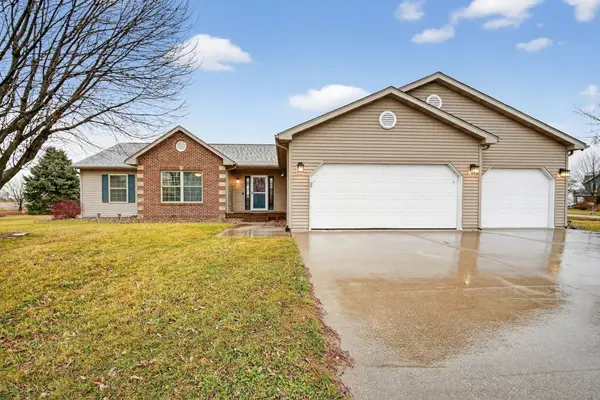Local realty services provided by:Better Homes and Gardens Real Estate Innovations
Listed by: babcock, mason, dee powell
Office: lake panorama realty
MLS#:721490
Source:IA_DMAAR
Price summary
- Price:$840,000
- Price per sq. ft.:$534.01
- Monthly HOA dues:$101.58
About this home
Brand New Luxury Lake Panorama Home comes with highly desired slip at the Marina & solar powered Shore Station boat lift. Don't miss this rare opportunity to experience the best of offshore lake living in this zero-entry home surrounded by mature trees and wildlife located just blocks from the water, beach & short cart ride to the Par 3 golf course. Beautifully crafted 4 bed, 3 bath ranch with over 2,500 sq ft finished living space. Main level boasts an open concept, vaulted ceilings, maple hardwood flooring, large fireplace. Kitchen has stainless appliances, double wall oven, cooktop, large island, walk-in pantry, quartz countertops & solid oak custom cabinets. Master suite has forest views, soak tub, dual vanity, dual head walk-in shower, walk-in closet & shelving system. Finished spacious lower level with 9' ceilings, 2 bed, full bath and large rec room. Covered front porch and large 38x12 covered back patio overlooking a private wooded area. Garage is 1200 sq ft with 10' garage doors, 12' sidewalls & zone lighting, providing ample space for boat, golf cart, vehicles and extra room in the back for hobbies with cable tv hookup & 2 large windows with forest views. LP Smart siding, Anderson windows, exterior eave lights, & large lit concrete driveway. Warranties: 1 yr builder, 3 yr appliance,10 yr roof. Easy drive from Des Moines or Omaha-ideal full-time residence or weekend lake getaway! Must see! Schedule your private showing today and experience beautiful Lake Panorama!
Contact an agent
Home facts
- Year built:2025
- Listing ID #:721490
- Added:166 day(s) ago
- Updated:February 10, 2026 at 04:35 PM
Rooms and interior
- Bedrooms:4
- Total bathrooms:3
- Full bathrooms:2
- Half bathrooms:1
- Living area:1,573 sq. ft.
Heating and cooling
- Cooling:Central Air
- Heating:Forced Air, Gas, Natural Gas
Structure and exterior
- Roof:Asphalt, Shingle
- Year built:2025
- Building area:1,573 sq. ft.
- Lot area:0.37 Acres
Utilities
- Water:Community/Coop
- Sewer:Septic Tank
Finances and disclosures
- Price:$840,000
- Price per sq. ft.:$534.01
- Tax amount:$204 (2023)
New listings near 6312 Toombs Turn Street
- New
 $25,000Active0.37 Acres
$25,000Active0.37 Acres6505 Jansen Cove, Panora, IA 50216
MLS# 733983Listed by: SUNSET REALTY - New
 $830,000Active3 beds 2 baths1,008 sq. ft.
$830,000Active3 beds 2 baths1,008 sq. ft.4187 Panorama Drive, Panora, IA 50216
MLS# 733975Listed by: RE/MAX PRECISION  $999,000Active5 beds 3 baths1,798 sq. ft.
$999,000Active5 beds 3 baths1,798 sq. ft.4883 Panorama Drive, Panora, IA 50216
MLS# 733294Listed by: RE/MAX PRECISION $720,000Pending4 beds 3 baths1,512 sq. ft.
$720,000Pending4 beds 3 baths1,512 sq. ft.4928 Jule Drive, Panora, IA 50216
MLS# 733069Listed by: SUNSET REALTY $43,500Active0.4 Acres
$43,500Active0.4 Acres5180 Panorama Drive, Panora, IA 50216
MLS# 733155Listed by: RE/MAX CONCEPTS $315,000Active5 beds 3 baths1,376 sq. ft.
$315,000Active5 beds 3 baths1,376 sq. ft.201 Oakridge Drive, Panora, IA 50216
MLS# 732293Listed by: REAL BROKER, LLC $875,000Active2 beds 2 baths3,592 sq. ft.
$875,000Active2 beds 2 baths3,592 sq. ft.2821 Ia-44 Highway, Panora, IA 50216
MLS# 732666Listed by: SUNSET REALTY $250,000Pending3 beds 2 baths1,344 sq. ft.
$250,000Pending3 beds 2 baths1,344 sq. ft.200 SE 7th Street, Panora, IA 50216
MLS# 732672Listed by: SUNSET REALTY $20,000Pending0.36 Acres
$20,000Pending0.36 Acres4702 Cornelius Road, Panora, IA 50216
MLS# 732620Listed by: SUNSET REALTY $525,000Active5 beds 3 baths1,812 sq. ft.
$525,000Active5 beds 3 baths1,812 sq. ft.5310 Chimra Road, Panora, IA 50216
MLS# 732452Listed by: SUNSET REALTY

