1025 Meadow Crest Drive, Pella, IA 50219
Local realty services provided by:Better Homes and Gardens Real Estate Innovations
1025 Meadow Crest Drive,Pella, IA 50219
$967,500
- 5 Beds
- 4 Baths
- 3,674 sq. ft.
- Single family
- Pending
Listed by: rachel tiskevics
Office: exp realty, llc.
MLS#:728315
Source:IA_DMAAR
Price summary
- Price:$967,500
- Price per sq. ft.:$263.34
About this home
Welcome to The Meadow Crest Haven—a timeless, custom-built home that blends craftsmanship, comfort, and connection in Pella’s sought-after Fountain Hills development. Can you picture it? Evenings by the fire, surrounded by family and friends, laughter in the air, and the comfort of knowing this is your space—peaceful, private, and filled with warmth. Inside, it’s all about the details—scraped wood floors, a beautiful alder wood kitchen, and thoughtful touches that make everyday living feel special. You’ll find spaces for gathering, working, and relaxing—from the formal dining room to the cozy living room with its stone fireplace and built-ins. The brand-new addition expands your living area with a covered deck, outdoor gas fireplace, and open firepit—perfect for entertaining or unwinding at the end of the day. Upstairs, the bedrooms are spacious and filled with natural light, and the bonus room above the oversized garage offers endless versatility for a playroom, studio, or home gym. Downstairs, the finished walkout lower level is just as inviting—complete with another gas fireplace, living area with an abundance of space to play or entertain, bonus kitchen with refrigerator and microwave, and a guest suite ideal for hosting or extended family. From evenings by the fire to mornings filled with light, The Meadow Crest Haven is more than a house—it’s where comfort, connection, and everyday life come together beautifully.
Contact an agent
Home facts
- Year built:2007
- Listing ID #:728315
- Added:70 day(s) ago
- Updated:December 26, 2025 at 08:25 AM
Rooms and interior
- Bedrooms:5
- Total bathrooms:4
- Full bathrooms:3
- Half bathrooms:1
- Living area:3,674 sq. ft.
Heating and cooling
- Cooling:Central Air
- Heating:Forced Air, Gas, Natural Gas
Structure and exterior
- Roof:Asphalt, Shingle
- Year built:2007
- Building area:3,674 sq. ft.
- Lot area:0.56 Acres
Utilities
- Water:Public
- Sewer:Public Sewer
Finances and disclosures
- Price:$967,500
- Price per sq. ft.:$263.34
- Tax amount:$11,637 (2025)
New listings near 1025 Meadow Crest Drive
- New
 $448,000Active3 beds 4 baths1,430 sq. ft.
$448,000Active3 beds 4 baths1,430 sq. ft.1075 Highway T17 Highway, Pella, IA 50219
MLS# 731912Listed by: CENTURY 21 SIGNATURE - New
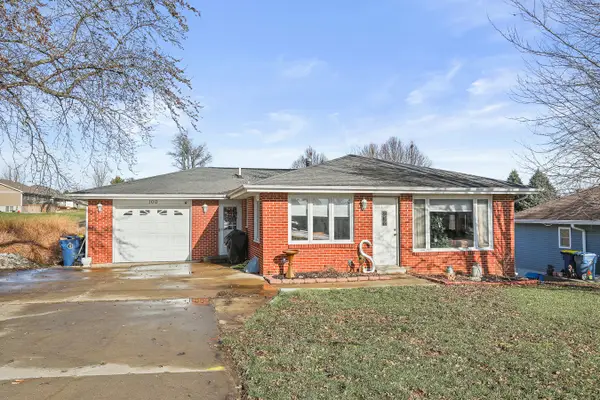 $259,900Active3 beds 2 baths1,285 sq. ft.
$259,900Active3 beds 2 baths1,285 sq. ft.100 Vermeer Road, Pella, IA 50219
MLS# 731905Listed by: CENTURY 21 SIGNATURE 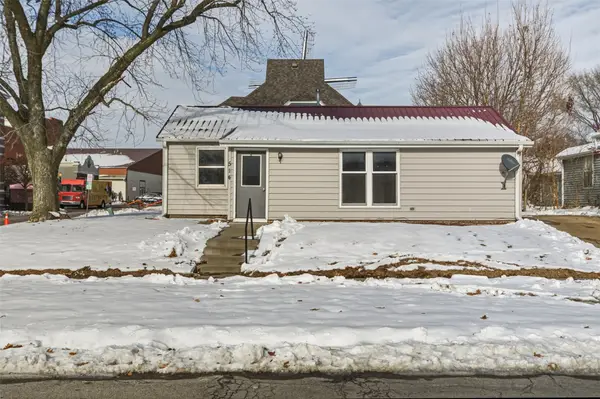 $188,000Pending2 beds 1 baths1,080 sq. ft.
$188,000Pending2 beds 1 baths1,080 sq. ft.514 Liberty Street, Pella, IA 50219
MLS# 731406Listed by: RE/MAX CONCEPTS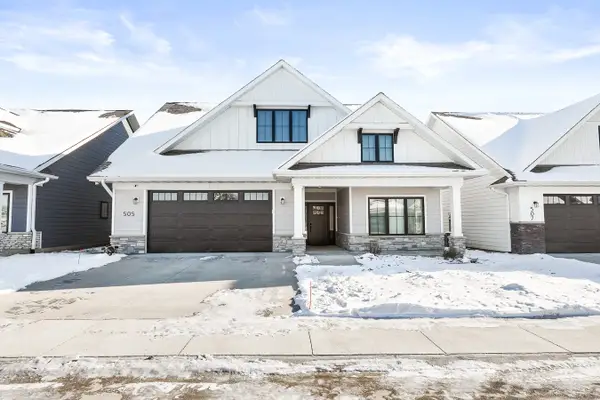 $519,000Active2 beds 2 baths1,776 sq. ft.
$519,000Active2 beds 2 baths1,776 sq. ft.505 Vintage Lane, Pella, IA 50219
MLS# 731343Listed by: PELLA REAL ESTATE SERVICES $319,000Active3 beds 2 baths1,770 sq. ft.
$319,000Active3 beds 2 baths1,770 sq. ft.716 Elm Street, Pella, IA 50219
MLS# 731287Listed by: PELLA REAL ESTATE SERVICES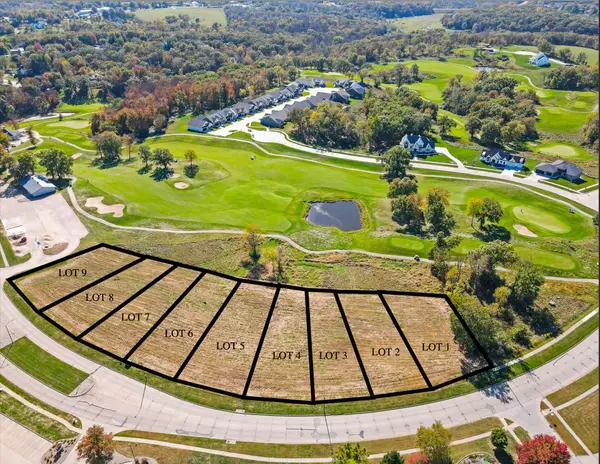 $115,000Active0 Acres
$115,000Active0 Acres000 Southview Ridge, Pella, IA 50219
MLS# 731337Listed by: RE/MAX PRECISION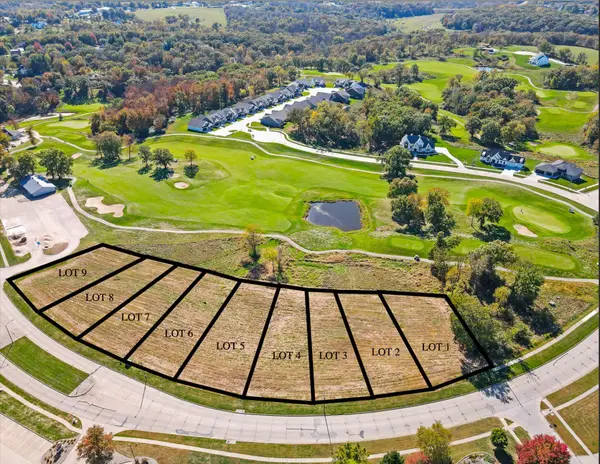 $130,000Active0 Acres
$130,000Active0 Acres000 Southview Ridge, Pella, IA 50219
MLS# 731324Listed by: RE/MAX PRECISION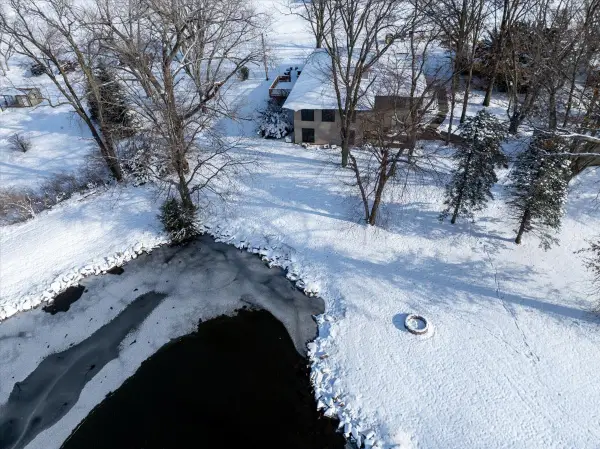 $798,500Active3 beds 2 baths1,700 sq. ft.
$798,500Active3 beds 2 baths1,700 sq. ft.665 198th Avenue, Pella, IA 50219
MLS# 731301Listed by: CENTURY 21 SIGNATURE $850,000Active14.23 Acres
$850,000Active14.23 Acres2484 Old Highway 163, Pella, IA 50219
MLS# 731213Listed by: HOME REALTY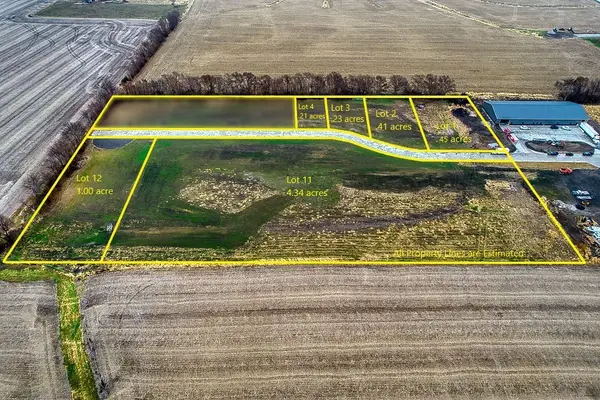 $197,600Active0 Acres
$197,600Active0 AcresTBD West 12th Street, Pella, IA 50219
MLS# 730853Listed by: PELLA REAL ESTATE SERVICES
