1115 E 7th Street, Pella, IA 50219
Local realty services provided by:Better Homes and Gardens Real Estate Innovations
1115 E 7th Street,Pella, IA 50219
$360,000
- 4 Beds
- 3 Baths
- 1,278 sq. ft.
- Single family
- Active
Listed by: jody lautenbach
Office: century 21 signature
MLS#:734126
Source:IA_DMAAR
Price summary
- Price:$360,000
- Price per sq. ft.:$281.69
About this home
Check out this Eastside of Pella ranch home with easy access to all of Pella and close to the hospital. 3-4 bedrooms, 3 baths, lots of natural light and great corner lot to enjoy. Big dollar items recently updated: new furnace and air (2024), new triple pane windows (2023) and new exterior doors and storm doors replaced. Big kitchen, walkout basement and lots of custom extras. Come take a look and make it yours!
Contact an agent
Home facts
- Year built:1994
- Listing ID #:734126
- Added:324 day(s) ago
- Updated:February 10, 2026 at 09:44 PM
Rooms and interior
- Bedrooms:4
- Total bathrooms:3
- Full bathrooms:1
- Living area:1,278 sq. ft.
Heating and cooling
- Cooling:Central Air
- Heating:Forced Air, Gas, Natural Gas
Structure and exterior
- Roof:Asphalt, Shingle
- Year built:1994
- Building area:1,278 sq. ft.
Utilities
- Water:Public
- Sewer:Public Sewer
Finances and disclosures
- Price:$360,000
- Price per sq. ft.:$281.69
- Tax amount:$4,735 (2026)
New listings near 1115 E 7th Street
- New
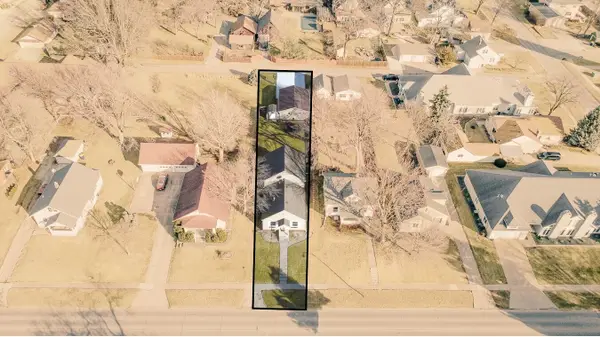 $339,900Active3 beds 2 baths2,262 sq. ft.
$339,900Active3 beds 2 baths2,262 sq. ft.1210 Broadway Street, Pella, IA 50219
MLS# 734205Listed by: RE/MAX PRECISION - Open Sat, 10:30am to 12pmNew
 $519,000Active5 beds 3 baths1,512 sq. ft.
$519,000Active5 beds 3 baths1,512 sq. ft.202 Independence Street, Pella, IA 50219
MLS# 734080Listed by: EXP REALTY, LLC - New
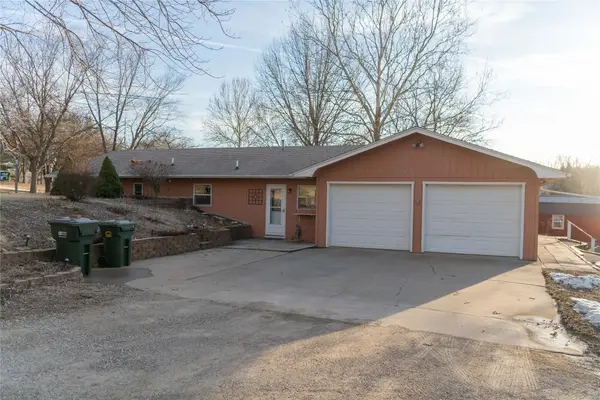 $298,000Active3 beds 2 baths1,516 sq. ft.
$298,000Active3 beds 2 baths1,516 sq. ft.123 Timber Ridge Drive, Pella, IA 50219
MLS# 733893Listed by: HOME REALTY - New
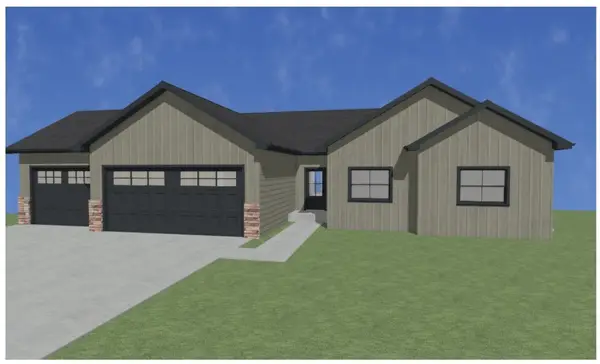 $624,900Active5 beds 3 baths1,640 sq. ft.
$624,900Active5 beds 3 baths1,640 sq. ft.780 184th Place, Pella, IA 50219
MLS# 733807Listed by: CENTURY 21 SIGNATURE - New
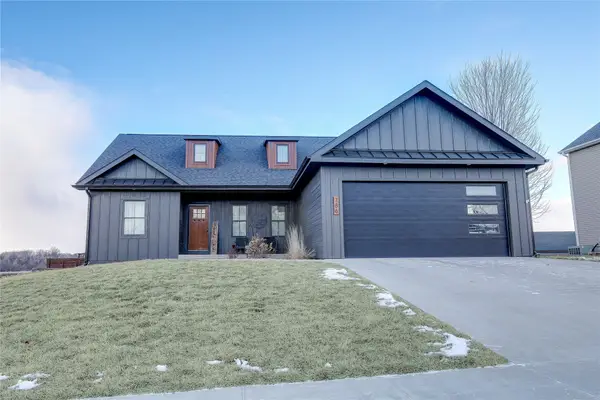 $519,900Active5 beds 3 baths1,510 sq. ft.
$519,900Active5 beds 3 baths1,510 sq. ft.786 183rd Place, Pella, IA 50219
MLS# 733648Listed by: CENTURY 21 SIGNATURE 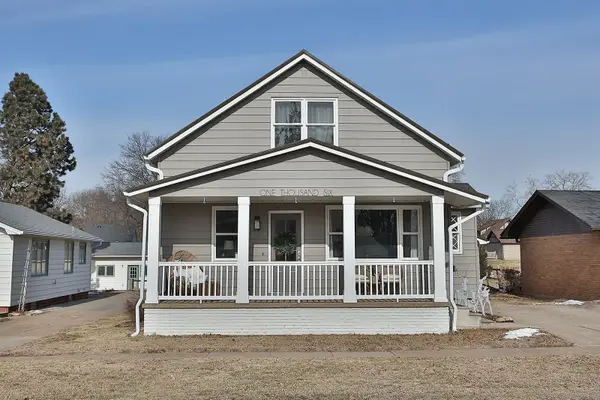 $295,000Active3 beds 2 baths1,352 sq. ft.
$295,000Active3 beds 2 baths1,352 sq. ft.1006 Union Street, Pella, IA 50219
MLS# 733574Listed by: HOME REALTY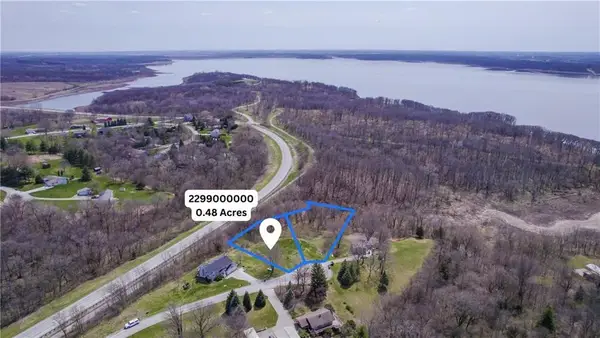 $34,000Active0.48 Acres
$34,000Active0.48 AcresDutchman's Landing Lot 107, Pella, IA 50219
MLS# 733651Listed by: RE/MAX CONCEPTS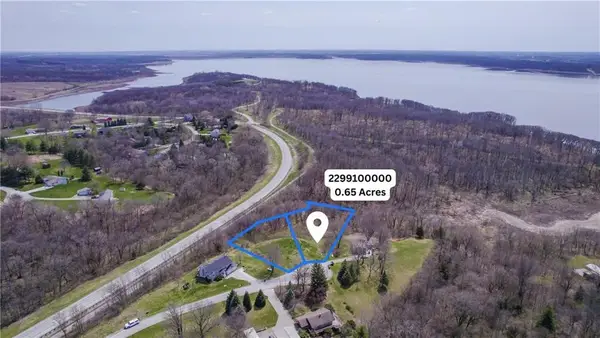 $39,000Active0.65 Acres
$39,000Active0.65 AcresDutchman's Landing Lot 108, Pella, IA 50219
MLS# 733654Listed by: RE/MAX CONCEPTS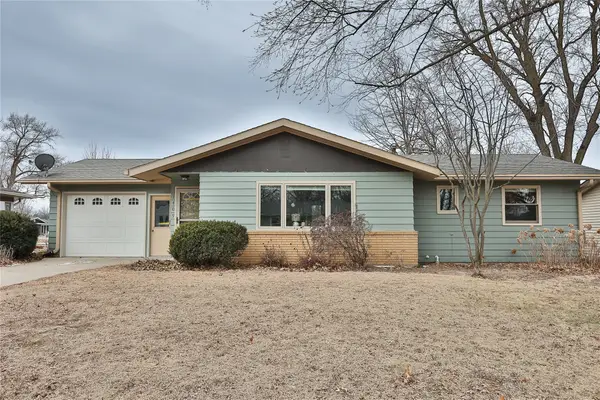 $279,900Active3 beds 1 baths1,088 sq. ft.
$279,900Active3 beds 1 baths1,088 sq. ft.1409 Country Club Drive, Pella, IA 50219
MLS# 733430Listed by: HOME REALTY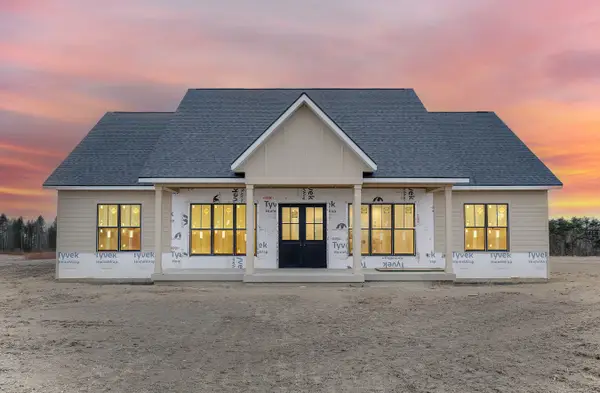 $879,000Active3 beds 3 baths2,400 sq. ft.
$879,000Active3 beds 3 baths2,400 sq. ft.1886 Freesia Lane, Pella, IA 50219
MLS# 733184Listed by: PELLA REAL ESTATE SERVICES

