116 E 14th Street, Pella, IA 50219
Local realty services provided by:Better Homes and Gardens Real Estate Innovations
116 E 14th Street,Pella, IA 50219
$392,000
- 5 Beds
- 2 Baths
- 1,487 sq. ft.
- Single family
- Pending
Listed by: ward, nathan, ciara ward
Office: pella real estate services
MLS#:725277
Source:IA_DMAAR
Price summary
- Price:$392,000
- Price per sq. ft.:$263.62
About this home
NEW PRICE ~ Welcome to this beautifully maintained and thoughtfully updated ranch-style home. Featuring 3 bedrooms and 1 full bathroom on the main floor, this home is perfect for anyone seeking convenient single-level living with opportunities to have basement or main floor washer/dryer.
Step into the remodeled kitchen, complete with modern finishes, updated cabinetry, and plenty of counter space—ideal for cooking and entertaining. Enjoy the cozy living room space with a gas fireplace, perfect for relaxing evenings or gatherings with friends and family. Downstairs, the fully finished basement expands your living space with 2 additional bedrooms, a full bathroom, and two large storage rooms.
Whether you're looking for extra space, modern upgrades, or a move-in-ready home, this property checks all the boxes. Don’t miss this opportunity—schedule your private tour today!
Contact an agent
Home facts
- Year built:1973
- Listing ID #:725277
- Added:163 day(s) ago
- Updated:February 10, 2026 at 08:36 AM
Rooms and interior
- Bedrooms:5
- Total bathrooms:2
- Full bathrooms:2
- Living area:1,487 sq. ft.
Heating and cooling
- Cooling:Central Air
- Heating:Gas, Natural Gas
Structure and exterior
- Roof:Asphalt, Shingle
- Year built:1973
- Building area:1,487 sq. ft.
- Lot area:0.23 Acres
Utilities
- Water:Public
- Sewer:Public Sewer
Finances and disclosures
- Price:$392,000
- Price per sq. ft.:$263.62
- Tax amount:$4,393
New listings near 116 E 14th Street
- New
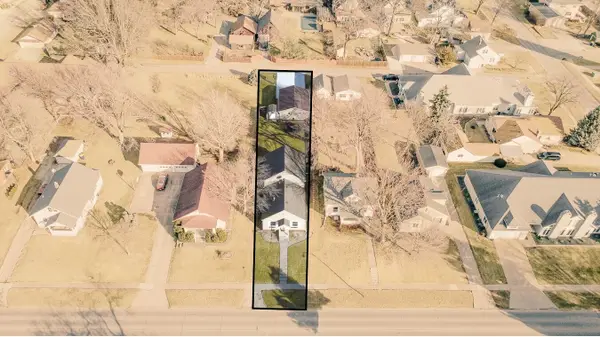 $339,900Active3 beds 2 baths2,262 sq. ft.
$339,900Active3 beds 2 baths2,262 sq. ft.1210 Broadway Street, Pella, IA 50219
MLS# 734205Listed by: RE/MAX PRECISION - Open Sat, 10:30am to 12pmNew
 $519,000Active5 beds 3 baths1,512 sq. ft.
$519,000Active5 beds 3 baths1,512 sq. ft.202 Independence Street, Pella, IA 50219
MLS# 734080Listed by: EXP REALTY, LLC - New
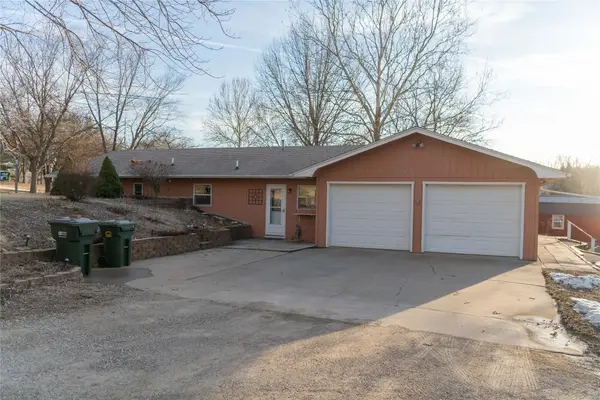 $298,000Active3 beds 2 baths1,516 sq. ft.
$298,000Active3 beds 2 baths1,516 sq. ft.123 Timber Ridge Drive, Pella, IA 50219
MLS# 733893Listed by: HOME REALTY - New
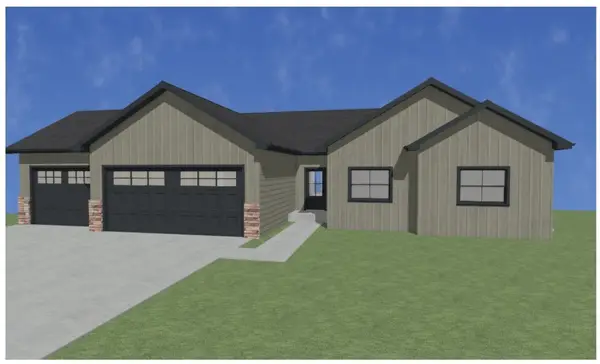 $624,900Active5 beds 3 baths1,640 sq. ft.
$624,900Active5 beds 3 baths1,640 sq. ft.780 184th Place, Pella, IA 50219
MLS# 733807Listed by: CENTURY 21 SIGNATURE - New
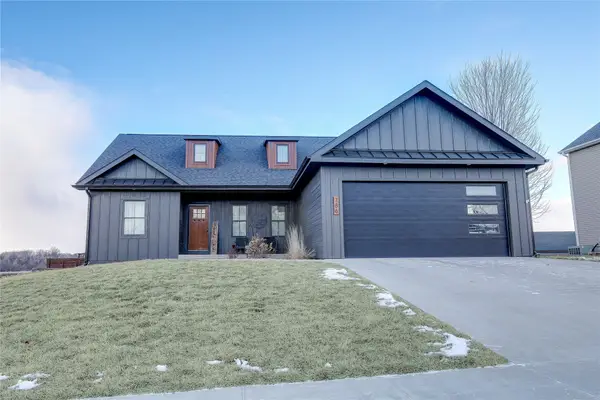 $519,900Active5 beds 3 baths1,510 sq. ft.
$519,900Active5 beds 3 baths1,510 sq. ft.786 183rd Place, Pella, IA 50219
MLS# 733648Listed by: CENTURY 21 SIGNATURE - Open Thu, 5 to 6:30pm
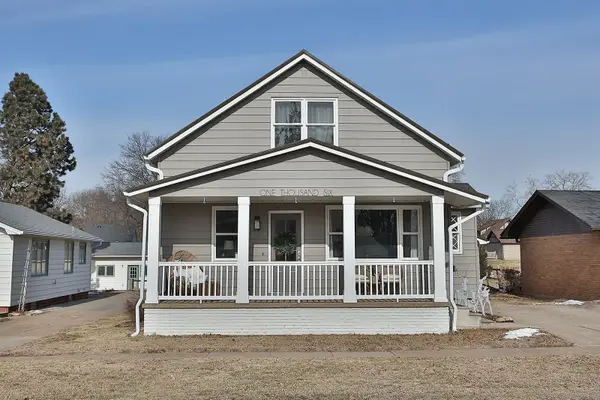 $295,000Active3 beds 2 baths1,352 sq. ft.
$295,000Active3 beds 2 baths1,352 sq. ft.1006 Union Street, Pella, IA 50219
MLS# 733574Listed by: HOME REALTY 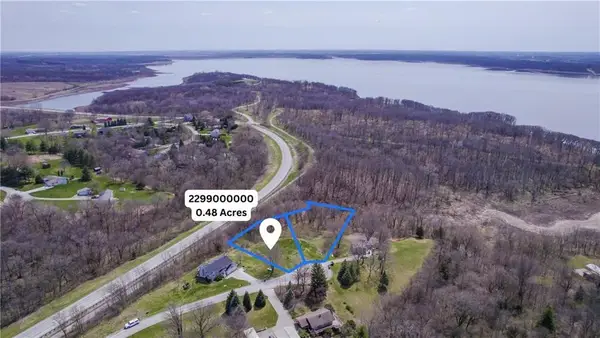 $34,000Active0.48 Acres
$34,000Active0.48 AcresDutchman's Landing Lot 107, Pella, IA 50219
MLS# 733651Listed by: RE/MAX CONCEPTS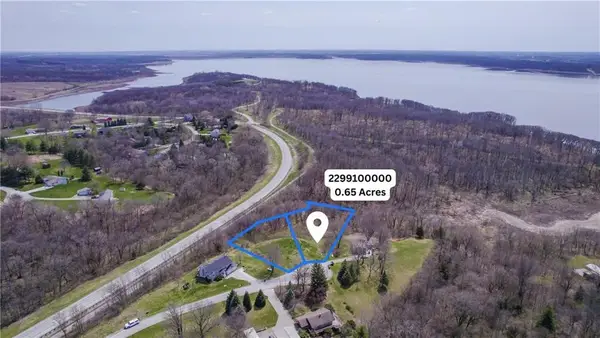 $39,000Active0.65 Acres
$39,000Active0.65 AcresDutchman's Landing Lot 108, Pella, IA 50219
MLS# 733654Listed by: RE/MAX CONCEPTS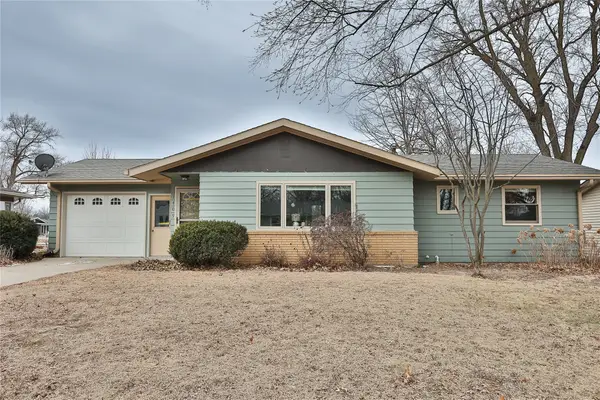 $279,900Active3 beds 1 baths1,088 sq. ft.
$279,900Active3 beds 1 baths1,088 sq. ft.1409 Country Club Drive, Pella, IA 50219
MLS# 733430Listed by: HOME REALTY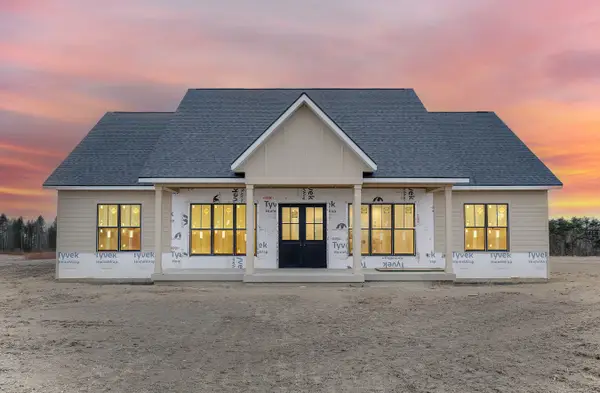 $879,000Active3 beds 3 baths2,400 sq. ft.
$879,000Active3 beds 3 baths2,400 sq. ft.1886 Freesia Lane, Pella, IA 50219
MLS# 733184Listed by: PELLA REAL ESTATE SERVICES

