1312 W 2nd Street, Pella, IA 50219
Local realty services provided by:Better Homes and Gardens Real Estate Innovations
1312 W 2nd Street,Pella, IA 50219
$739,000
- 5 Beds
- 4 Baths
- 3,318 sq. ft.
- Single family
- Active
Listed by: sarah buchheit, mike buchheit
Office: pella real estate services
MLS#:730439
Source:IA_DMAAR
Price summary
- Price:$739,000
- Price per sq. ft.:$222.72
About this home
Welcome HOME and Discover an exceptionally spacious, well-designed two-story home tucked into a quiet cul-de-sac just a short walk from historic downtown Pella! This property offers remarkable versatility with 5+ bedrooms, 3.5 baths, multiple living areas, two kitchens, and impressive garage and shop spaces—perfect for multi-generational living, home-based businesses, hobbyists, or anyone needing abundant room to live and work! Inside, you’re welcomed by warm, inviting living spaces featuring gas fireplaces, including a custom-built centerpiece for cozy evenings at home. The bright, open layout is complemented by bonus rooms that easily function as playrooms, offices, craft rooms, exercise room or guest spaces, truly whatever you need! A convenient home office with direct garage access enhances everyday practicality. The walkout basement adds even more flexibility, complete with its own kitchen; ideal for entertaining, extended-stay guests, or creating a private suite. Mature trees frame the backyard, offering natural shade and privacy. Car lovers, hobbyists, anyone needing space ~ will appreciate the large tuck-under garage offering additional shop/workshop area accessible from a second driveway. Storage, projects, and parking are never a problem here! This property combines size, functionality, and location in a way that rarely becomes available in Pella. Whether you’re hosting, working from home, or simply spreading out, this home adapts to truly every lifestyle!
Contact an agent
Home facts
- Year built:1999
- Listing ID #:730439
- Added:90 day(s) ago
- Updated:February 10, 2026 at 04:34 PM
Rooms and interior
- Bedrooms:5
- Total bathrooms:4
- Full bathrooms:3
- Half bathrooms:1
- Living area:3,318 sq. ft.
Heating and cooling
- Cooling:Central Air
- Heating:Forced Air, Gas, Natural Gas
Structure and exterior
- Roof:Asphalt, Shingle
- Year built:1999
- Building area:3,318 sq. ft.
- Lot area:0.37 Acres
Utilities
- Water:Public
- Sewer:Public Sewer
Finances and disclosures
- Price:$739,000
- Price per sq. ft.:$222.72
- Tax amount:$11,361
New listings near 1312 W 2nd Street
- New
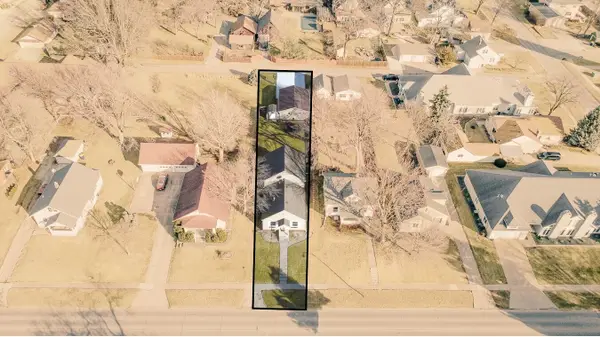 $339,900Active3 beds 2 baths2,262 sq. ft.
$339,900Active3 beds 2 baths2,262 sq. ft.1210 Broadway Street, Pella, IA 50219
MLS# 734205Listed by: RE/MAX PRECISION - Open Sat, 10:30am to 12pmNew
 $519,000Active5 beds 3 baths1,512 sq. ft.
$519,000Active5 beds 3 baths1,512 sq. ft.202 Independence Street, Pella, IA 50219
MLS# 734080Listed by: EXP REALTY, LLC - New
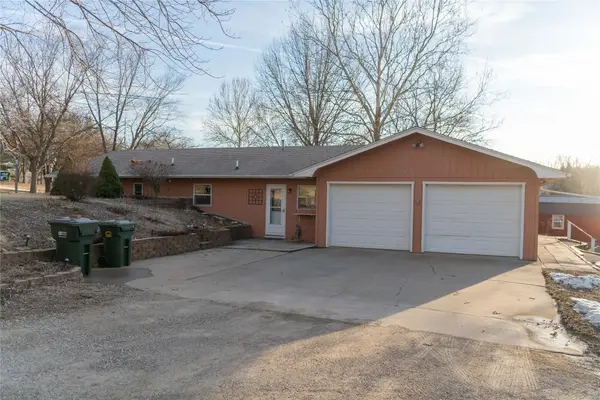 $298,000Active3 beds 2 baths1,516 sq. ft.
$298,000Active3 beds 2 baths1,516 sq. ft.123 Timber Ridge Drive, Pella, IA 50219
MLS# 733893Listed by: HOME REALTY - New
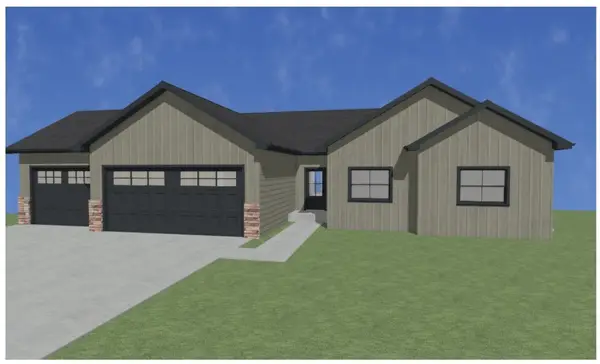 $624,900Active5 beds 3 baths1,640 sq. ft.
$624,900Active5 beds 3 baths1,640 sq. ft.780 184th Place, Pella, IA 50219
MLS# 733807Listed by: CENTURY 21 SIGNATURE - New
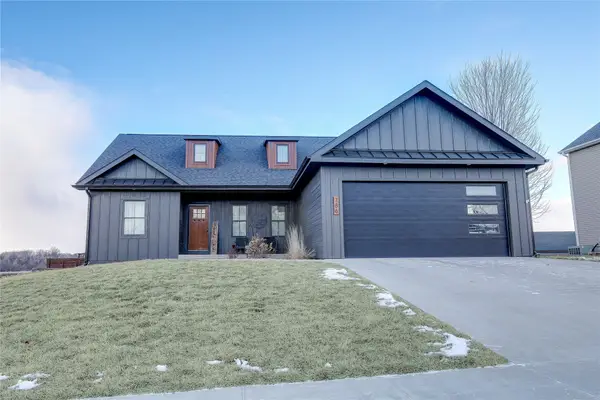 $519,900Active5 beds 3 baths1,510 sq. ft.
$519,900Active5 beds 3 baths1,510 sq. ft.786 183rd Place, Pella, IA 50219
MLS# 733648Listed by: CENTURY 21 SIGNATURE 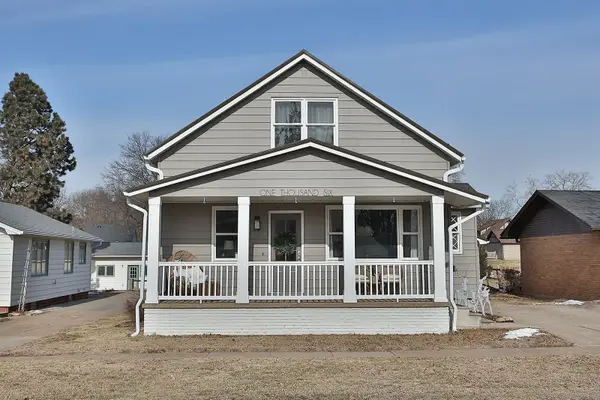 $295,000Active3 beds 2 baths1,352 sq. ft.
$295,000Active3 beds 2 baths1,352 sq. ft.1006 Union Street, Pella, IA 50219
MLS# 733574Listed by: HOME REALTY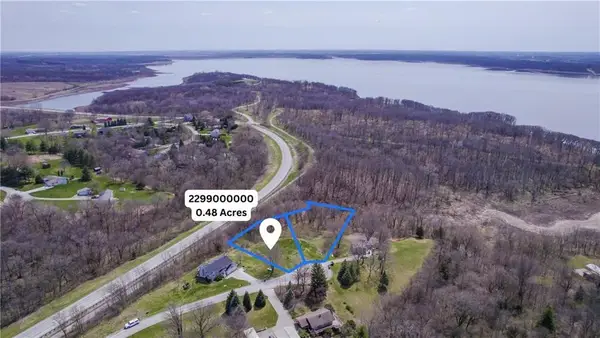 $34,000Active0.48 Acres
$34,000Active0.48 AcresDutchman's Landing Lot 107, Pella, IA 50219
MLS# 733651Listed by: RE/MAX CONCEPTS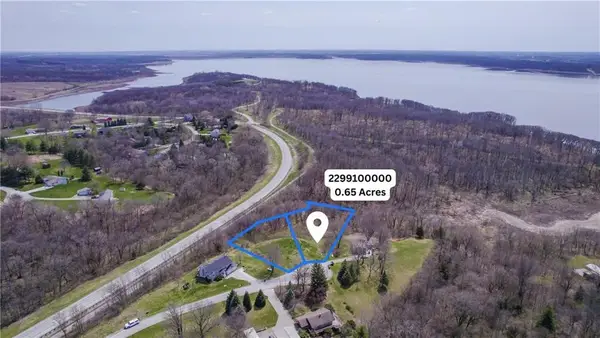 $39,000Active0.65 Acres
$39,000Active0.65 AcresDutchman's Landing Lot 108, Pella, IA 50219
MLS# 733654Listed by: RE/MAX CONCEPTS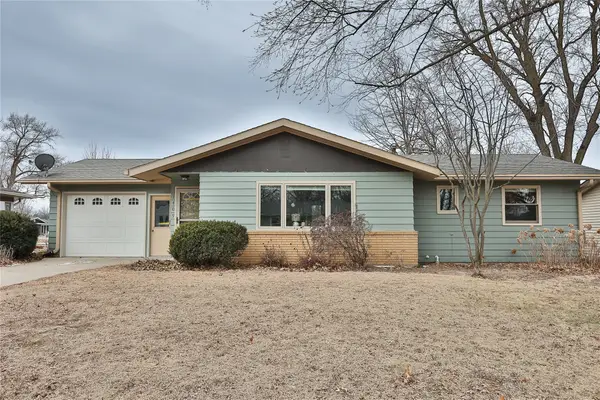 $279,900Active3 beds 1 baths1,088 sq. ft.
$279,900Active3 beds 1 baths1,088 sq. ft.1409 Country Club Drive, Pella, IA 50219
MLS# 733430Listed by: HOME REALTY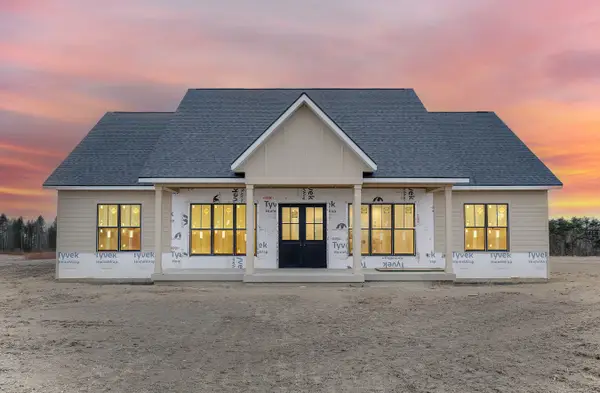 $879,000Active3 beds 3 baths2,400 sq. ft.
$879,000Active3 beds 3 baths2,400 sq. ft.1886 Freesia Lane, Pella, IA 50219
MLS# 733184Listed by: PELLA REAL ESTATE SERVICES

