1326 E 7th Street, Pella, IA 50219
Local realty services provided by:Better Homes and Gardens Real Estate Innovations
1326 E 7th Street,Pella, IA 50219
$398,500
- 3 Beds
- 2 Baths
- 1,313 sq. ft.
- Single family
- Pending
Listed by: carla vander molen
Office: century 21 signature
MLS#:726692
Source:IA_DMAAR
Price summary
- Price:$398,500
- Price per sq. ft.:$303.5
About this home
Welcome to this spacious ranch home offering over 2,300 total sq. ft. of finished living space on both levels. Featuring 3+ bedrooms on the main floor, including a primary suite with a full bathroom and dual closets, this property blends comfort and function. The living room impresses with vaulted wood beam ceilings, while the oversized kitchen boasts abundant cabinets and countertops for everyday living and entertaining. Step through the kitchen's slider door onto a large deck with views of your private, wooded backyard,perfect for gardening, relaxing or hosting gatherings.The walk-out lower level is bright with daylight windows and adds versatility with a bonus full kitchen, family room, a 4th non-conforming bedroom, and a full bath. A large laundry and storage area keeps things organized. Hobbyists and gardeners will love the expansive 588 sq. ft. heated tuck-under garage, ideal for a shop or gardening shed. Many recent updates enhance this well-maintained home, making it move-in ready and designed for easy living.
Contact an agent
Home facts
- Year built:1984
- Listing ID #:726692
- Added:143 day(s) ago
- Updated:February 10, 2026 at 08:36 AM
Rooms and interior
- Bedrooms:3
- Total bathrooms:2
- Full bathrooms:2
- Living area:1,313 sq. ft.
Heating and cooling
- Cooling:Central Air
- Heating:Forced Air, Gas, Natural Gas
Structure and exterior
- Roof:Asphalt, Shingle
- Year built:1984
- Building area:1,313 sq. ft.
- Lot area:0.25 Acres
Utilities
- Water:Public
- Sewer:Public Sewer
Finances and disclosures
- Price:$398,500
- Price per sq. ft.:$303.5
- Tax amount:$6,146
New listings near 1326 E 7th Street
- New
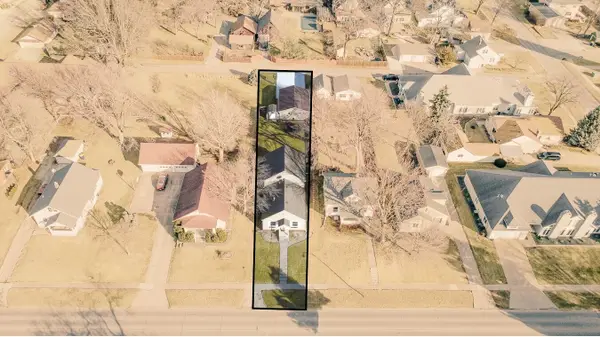 $339,900Active3 beds 2 baths2,262 sq. ft.
$339,900Active3 beds 2 baths2,262 sq. ft.1210 Broadway Street, Pella, IA 50219
MLS# 734205Listed by: RE/MAX PRECISION - Open Sat, 10:30am to 12pmNew
 $519,000Active5 beds 3 baths1,512 sq. ft.
$519,000Active5 beds 3 baths1,512 sq. ft.202 Independence Street, Pella, IA 50219
MLS# 734080Listed by: EXP REALTY, LLC - New
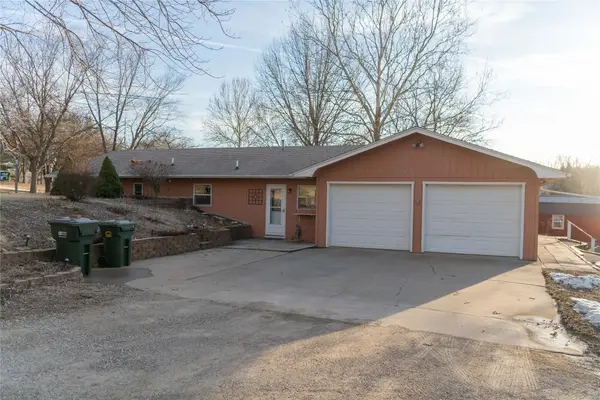 $298,000Active3 beds 2 baths1,516 sq. ft.
$298,000Active3 beds 2 baths1,516 sq. ft.123 Timber Ridge Drive, Pella, IA 50219
MLS# 733893Listed by: HOME REALTY - New
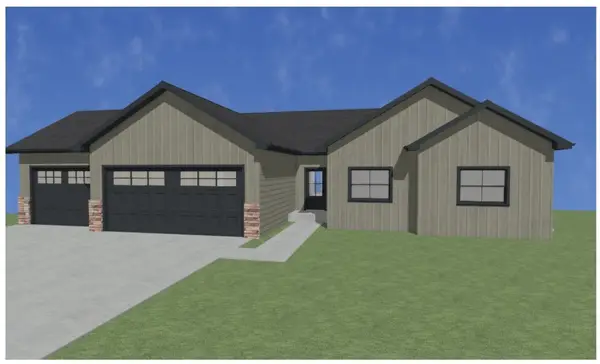 $624,900Active5 beds 3 baths1,640 sq. ft.
$624,900Active5 beds 3 baths1,640 sq. ft.780 184th Place, Pella, IA 50219
MLS# 733807Listed by: CENTURY 21 SIGNATURE - New
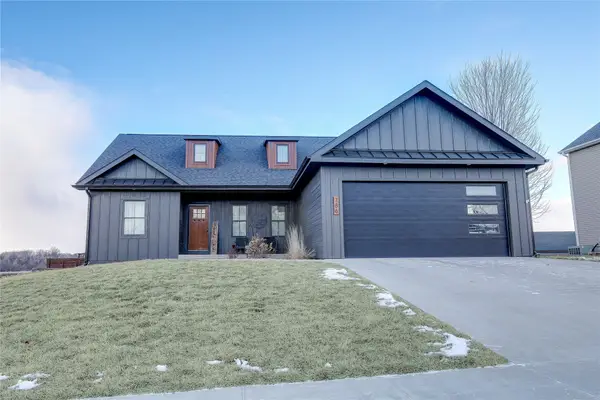 $519,900Active5 beds 3 baths1,510 sq. ft.
$519,900Active5 beds 3 baths1,510 sq. ft.786 183rd Place, Pella, IA 50219
MLS# 733648Listed by: CENTURY 21 SIGNATURE - Open Thu, 5 to 6:30pm
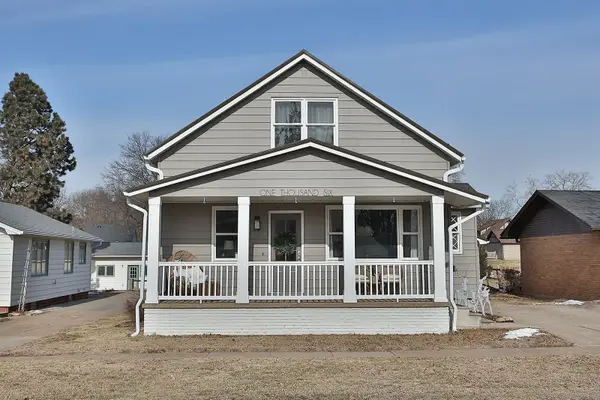 $295,000Active3 beds 2 baths1,352 sq. ft.
$295,000Active3 beds 2 baths1,352 sq. ft.1006 Union Street, Pella, IA 50219
MLS# 733574Listed by: HOME REALTY 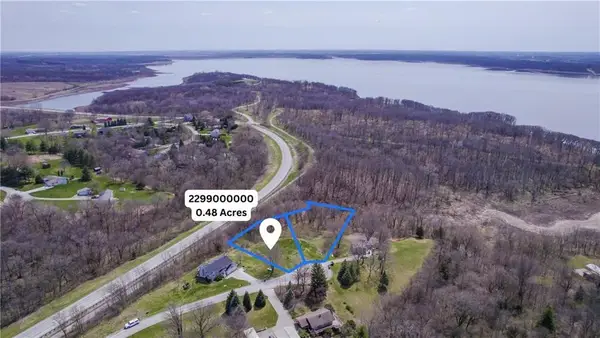 $34,000Active0.48 Acres
$34,000Active0.48 AcresDutchman's Landing Lot 107, Pella, IA 50219
MLS# 733651Listed by: RE/MAX CONCEPTS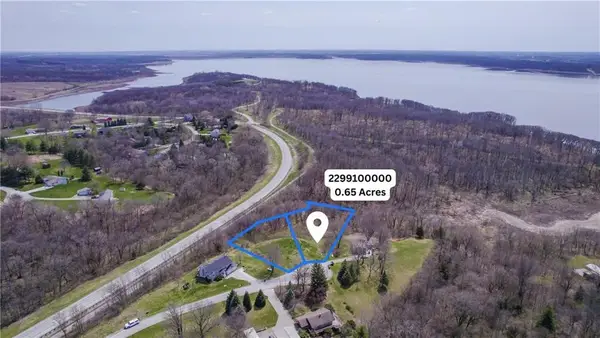 $39,000Active0.65 Acres
$39,000Active0.65 AcresDutchman's Landing Lot 108, Pella, IA 50219
MLS# 733654Listed by: RE/MAX CONCEPTS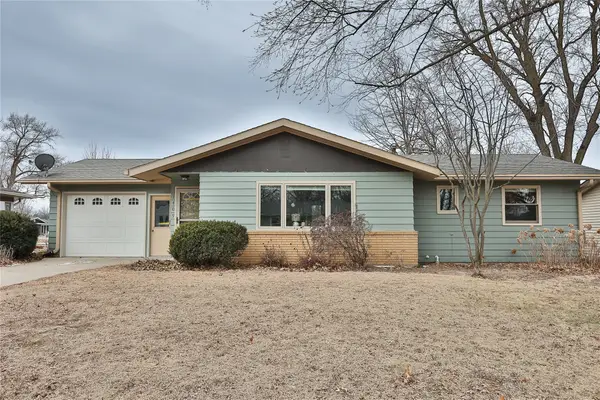 $279,900Active3 beds 1 baths1,088 sq. ft.
$279,900Active3 beds 1 baths1,088 sq. ft.1409 Country Club Drive, Pella, IA 50219
MLS# 733430Listed by: HOME REALTY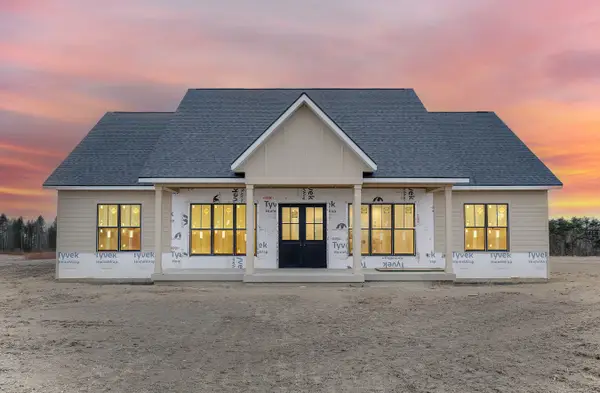 $879,000Active3 beds 3 baths2,400 sq. ft.
$879,000Active3 beds 3 baths2,400 sq. ft.1886 Freesia Lane, Pella, IA 50219
MLS# 733184Listed by: PELLA REAL ESTATE SERVICES

