1804 W 3rd Street, Pella, IA 50219
Local realty services provided by:Better Homes and Gardens Real Estate Innovations
1804 W 3rd Street,Pella, IA 50219
$780,000
- 5 Beds
- 4 Baths
- 2,428 sq. ft.
- Single family
- Pending
Listed by: jill veenstra
Office: home realty
MLS#:729818
Source:IA_DMAAR
Price summary
- Price:$780,000
- Price per sq. ft.:$321.25
About this home
You won't want to miss this beautiful, spacious home offering 5 bedrooms, 4 bathrooms, and over 4,200 sq. ft. of finished living space!
Main Floor Highlights:
3 bedrooms, including a large primary en-suite with a tile shower and walk-in closet that connects directly to the laundry area.
Functional office space.
Kitchen with an abundance of cabinets and counter space.
Cozy hearth room with gas fireplace (or easily extend your dining area!).
Convenient drop zone and laundry room with counter.
3-car garage.
Finished Daylight Basement (9 ceilings):
2 additional bedrooms.
Huge family room and versatile game/rec room.
Tornado room for safety and peace of mind.
Plenty of storage space.
Enjoy the open patio and all the extras this home has to offer! Room for everyone here!
Fountain Hills Subdivision
2428 sq. ft. on main floor + 1800 sq. ft. finished basement
Message today for details or to schedule your private showing!
Contact an agent
Home facts
- Year built:2010
- Listing ID #:729818
- Added:42 day(s) ago
- Updated:December 26, 2025 at 08:25 AM
Rooms and interior
- Bedrooms:5
- Total bathrooms:4
- Full bathrooms:3
- Half bathrooms:1
- Living area:2,428 sq. ft.
Heating and cooling
- Cooling:Central Air
- Heating:Forced Air, Gas, Natural Gas
Structure and exterior
- Roof:Asphalt, Shingle
- Year built:2010
- Building area:2,428 sq. ft.
- Lot area:0.29 Acres
Utilities
- Water:Public
- Sewer:Public Sewer
Finances and disclosures
- Price:$780,000
- Price per sq. ft.:$321.25
- Tax amount:$9,213
New listings near 1804 W 3rd Street
- New
 $448,000Active3 beds 4 baths1,430 sq. ft.
$448,000Active3 beds 4 baths1,430 sq. ft.1075 Highway T17 Highway, Pella, IA 50219
MLS# 731912Listed by: CENTURY 21 SIGNATURE - New
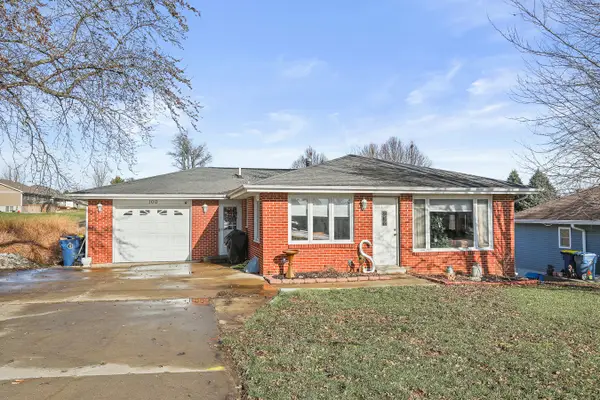 $259,900Active3 beds 2 baths1,285 sq. ft.
$259,900Active3 beds 2 baths1,285 sq. ft.100 Vermeer Road, Pella, IA 50219
MLS# 731905Listed by: CENTURY 21 SIGNATURE 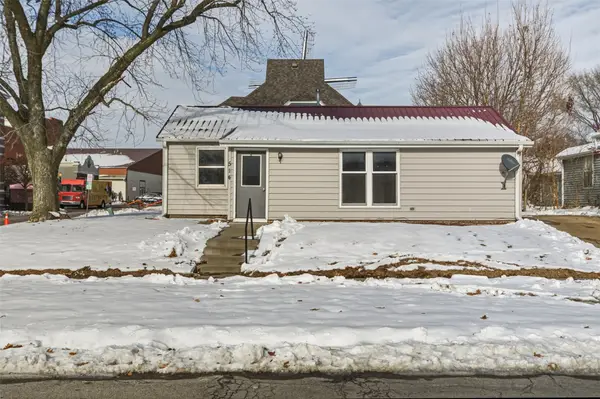 $188,000Pending2 beds 1 baths1,080 sq. ft.
$188,000Pending2 beds 1 baths1,080 sq. ft.514 Liberty Street, Pella, IA 50219
MLS# 731406Listed by: RE/MAX CONCEPTS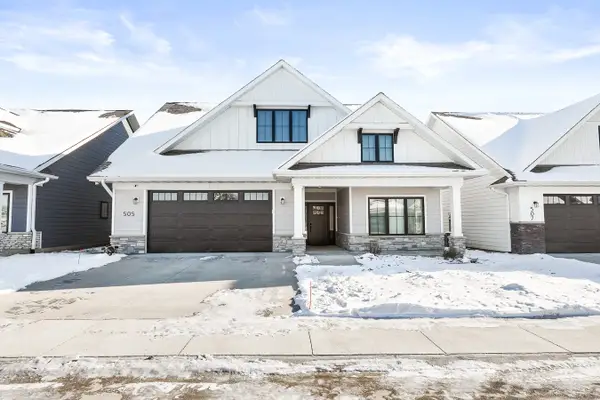 $519,000Active2 beds 2 baths1,776 sq. ft.
$519,000Active2 beds 2 baths1,776 sq. ft.505 Vintage Lane, Pella, IA 50219
MLS# 731343Listed by: PELLA REAL ESTATE SERVICES $319,000Active3 beds 2 baths1,770 sq. ft.
$319,000Active3 beds 2 baths1,770 sq. ft.716 Elm Street, Pella, IA 50219
MLS# 731287Listed by: PELLA REAL ESTATE SERVICES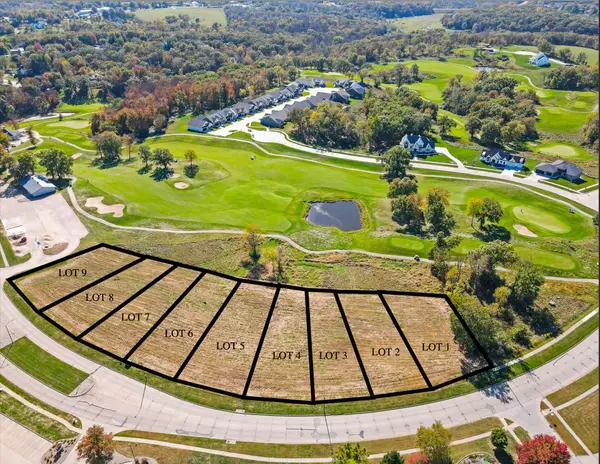 $115,000Active0 Acres
$115,000Active0 Acres000 Southview Ridge, Pella, IA 50219
MLS# 731337Listed by: RE/MAX PRECISION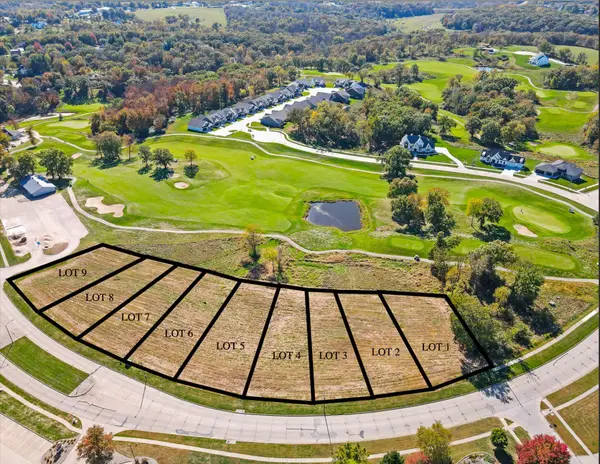 $130,000Active0 Acres
$130,000Active0 Acres000 Southview Ridge, Pella, IA 50219
MLS# 731324Listed by: RE/MAX PRECISION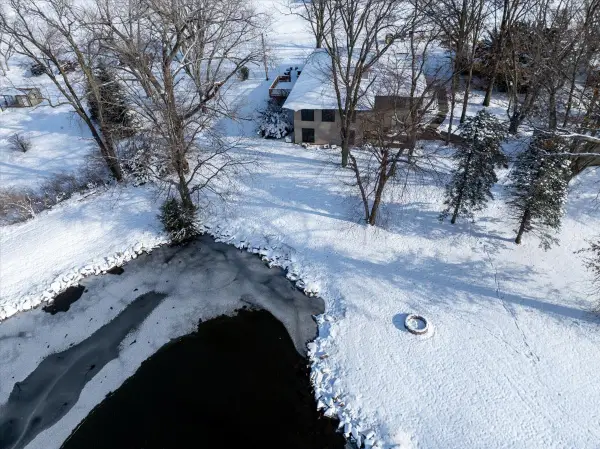 $798,500Active3 beds 2 baths1,700 sq. ft.
$798,500Active3 beds 2 baths1,700 sq. ft.665 198th Avenue, Pella, IA 50219
MLS# 731301Listed by: CENTURY 21 SIGNATURE $850,000Active14.23 Acres
$850,000Active14.23 Acres2484 Old Highway 163, Pella, IA 50219
MLS# 731213Listed by: HOME REALTY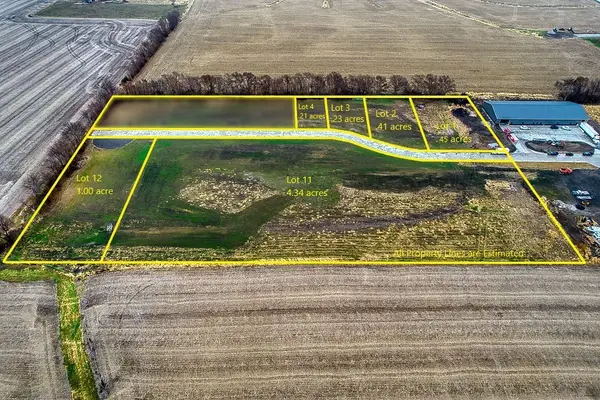 $197,600Active0 Acres
$197,600Active0 AcresTBD West 12th Street, Pella, IA 50219
MLS# 730853Listed by: PELLA REAL ESTATE SERVICES
