2312 Drenthe Laan Lane, Pella, IA 50219
Local realty services provided by:Better Homes and Gardens Real Estate Innovations
2312 Drenthe Laan Lane,Pella, IA 50219
$599,900
- 5 Beds
- 3 Baths
- 1,757 sq. ft.
- Single family
- Pending
Listed by: cindy garrison
Office: century 21 signature
MLS#:715310
Source:IA_DMAAR
Price summary
- Price:$599,900
- Price per sq. ft.:$341.43
About this home
Welcome to 2312 Drenthe Laan, a Beautiful 5BR/3BA , boasting Over 4,000 Sq Ft of Finished Space. Walkout Ranch in the Desirable Bos Landen Golf Course Development! Including an Immaculate, Entertainer’s Dream Basement! Features include a formal dining room, eat-in kitchen, designated office space, and a 3-car attached garage. Main floor laundry + basement is plumbed for a 2nd laundry area. The finished walkout basement boasts a custom home theater with built-in screen & projector & 6 reclining theater seats included with an acceptable offer! Cozy up by the dual-sided fireplace between the family room & wet bar (plumbed for dishwasher & mini fridge). The tuck-under garage has been smartly converted into a functional workout/utility space. You'll appreciate the dual-zoned HVAC, new roof (2022), new carpet, and engineered hardwood flooring downstairs and real wood upstairs. Deck addition (2015) has been well maintained. The kitchen shines with solid black walnut countertops, and the primary suite includes new tile in the walk-in shower, jetted tub surround, and bathroom floor.
Ask about avaliable seller-paid finacing incentives - great opportunity to lower your monthly payment!
Contact an agent
Home facts
- Year built:2007
- Listing ID #:715310
- Added:308 day(s) ago
- Updated:February 10, 2026 at 08:36 AM
Rooms and interior
- Bedrooms:5
- Total bathrooms:3
- Full bathrooms:3
- Living area:1,757 sq. ft.
Heating and cooling
- Cooling:Central Air
- Heating:Forced Air, Gas, Natural Gas
Structure and exterior
- Roof:Asphalt, Shingle
- Year built:2007
- Building area:1,757 sq. ft.
Utilities
- Water:Public
- Sewer:Public Sewer
Finances and disclosures
- Price:$599,900
- Price per sq. ft.:$341.43
- Tax amount:$7,033 (2024)
New listings near 2312 Drenthe Laan Lane
- New
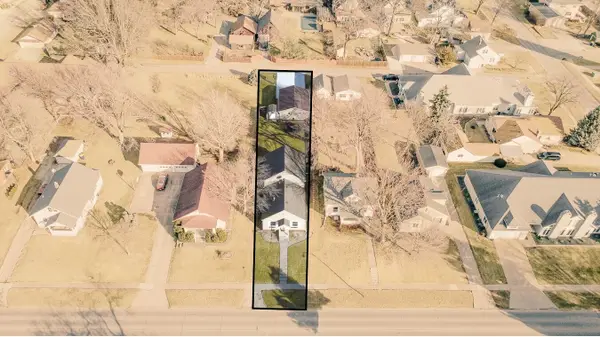 $339,900Active3 beds 2 baths2,262 sq. ft.
$339,900Active3 beds 2 baths2,262 sq. ft.1210 Broadway Street, Pella, IA 50219
MLS# 734205Listed by: RE/MAX PRECISION - Open Sat, 10:30am to 12pmNew
 $519,000Active5 beds 3 baths1,512 sq. ft.
$519,000Active5 beds 3 baths1,512 sq. ft.202 Independence Street, Pella, IA 50219
MLS# 734080Listed by: EXP REALTY, LLC - New
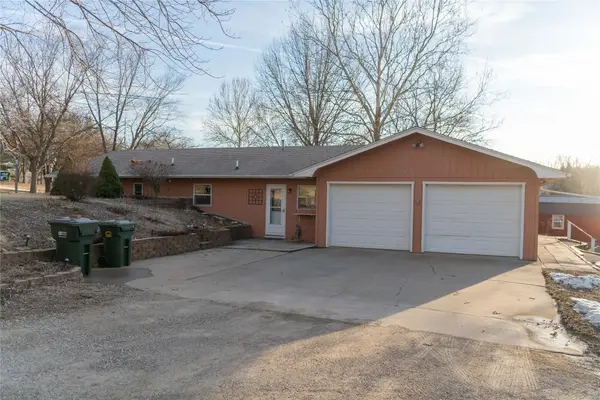 $298,000Active3 beds 2 baths1,516 sq. ft.
$298,000Active3 beds 2 baths1,516 sq. ft.123 Timber Ridge Drive, Pella, IA 50219
MLS# 733893Listed by: HOME REALTY - New
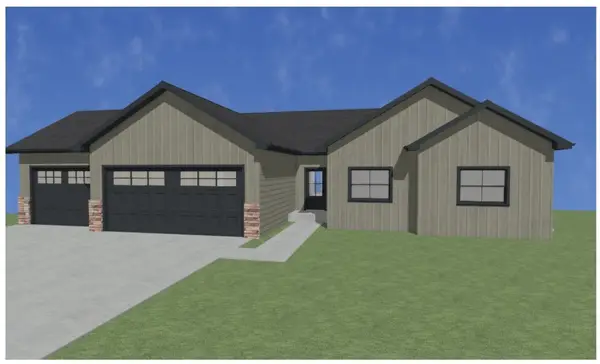 $624,900Active5 beds 3 baths1,640 sq. ft.
$624,900Active5 beds 3 baths1,640 sq. ft.780 184th Place, Pella, IA 50219
MLS# 733807Listed by: CENTURY 21 SIGNATURE - New
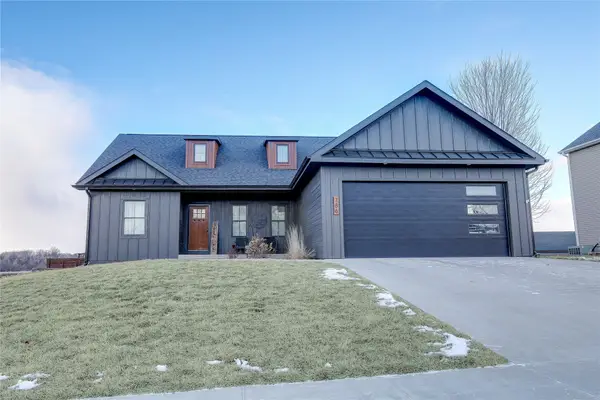 $519,900Active5 beds 3 baths1,510 sq. ft.
$519,900Active5 beds 3 baths1,510 sq. ft.786 183rd Place, Pella, IA 50219
MLS# 733648Listed by: CENTURY 21 SIGNATURE 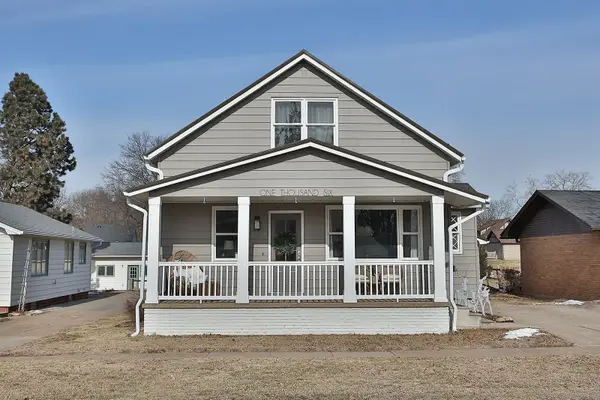 $295,000Active3 beds 2 baths1,352 sq. ft.
$295,000Active3 beds 2 baths1,352 sq. ft.1006 Union Street, Pella, IA 50219
MLS# 733574Listed by: HOME REALTY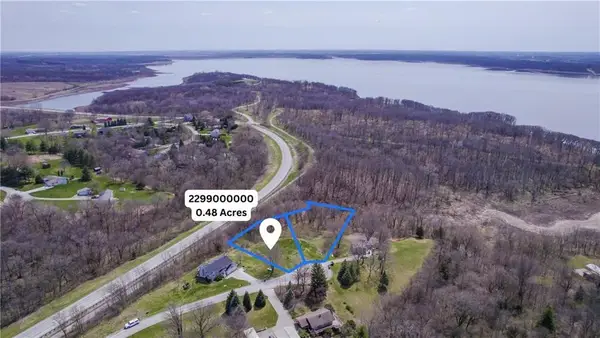 $34,000Active0.48 Acres
$34,000Active0.48 AcresDutchman's Landing Lot 107, Pella, IA 50219
MLS# 733651Listed by: RE/MAX CONCEPTS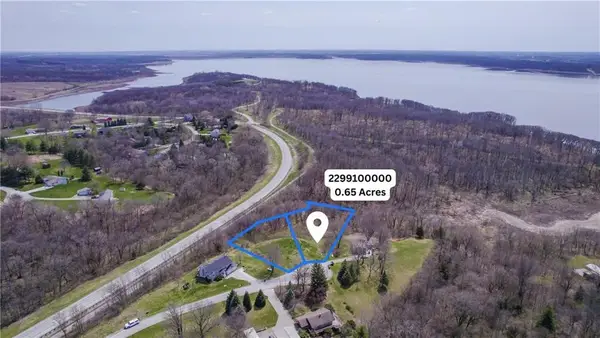 $39,000Active0.65 Acres
$39,000Active0.65 AcresDutchman's Landing Lot 108, Pella, IA 50219
MLS# 733654Listed by: RE/MAX CONCEPTS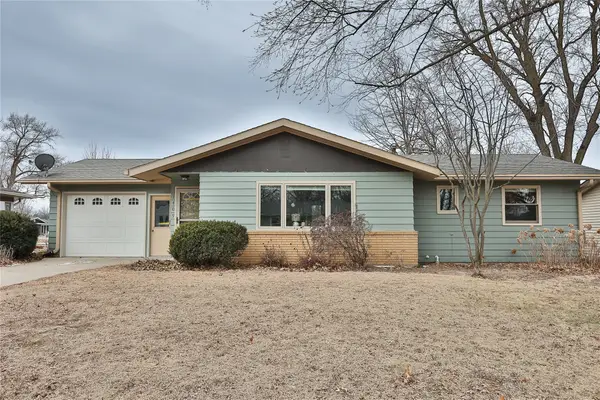 $279,900Active3 beds 1 baths1,088 sq. ft.
$279,900Active3 beds 1 baths1,088 sq. ft.1409 Country Club Drive, Pella, IA 50219
MLS# 733430Listed by: HOME REALTY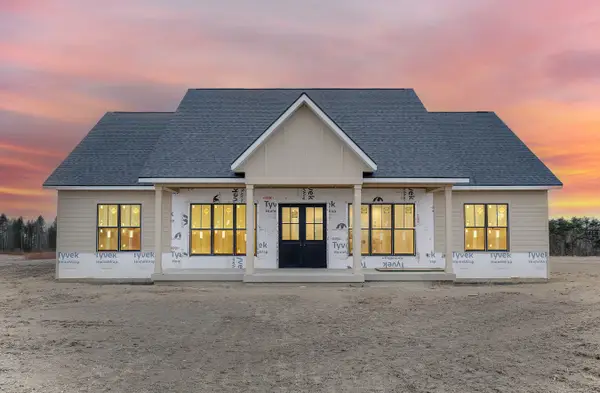 $879,000Active3 beds 3 baths2,400 sq. ft.
$879,000Active3 beds 3 baths2,400 sq. ft.1886 Freesia Lane, Pella, IA 50219
MLS# 733184Listed by: PELLA REAL ESTATE SERVICES

