245 Aspen Circle, Pella, IA 50219
Local realty services provided by:Better Homes and Gardens Real Estate Innovations
245 Aspen Circle,Pella, IA 50219
$678,900
- 5 Beds
- 3 Baths
- 1,794 sq. ft.
- Single family
- Active
Listed by: jill veenstra
Office: home realty
MLS#:692015
Source:IA_DMAAR
Price summary
- Price:$678,900
- Price per sq. ft.:$378.43
- Monthly HOA dues:$16.67
About this home
Builders is giving a $10,000 allowance for Buyers to choose one of the following: interest rate buydown, landscaping allowance or closing costs! Welcome to Bos Ridge Subdivision and this quality 1794 square foot ranch style home with covered maintenance free deck to enjoy the beauty of Bos Ridge views. Quality serenades throughout this Kraayenbrink Construction build. 9' basement walls, 2x6 walls, spray foam insulation, 8' garage doors, 16x12 covered deck, black Pella Windows, gas fireplace and custom built cabinets are just a few of the items that set Kraayenbrink Construction apart from the others. Step inside to appreciate the craftsmanship and fall in love with the area! Three bedrooms on the main floor, solid core doors, quartz countertops throughout the home, main floor laundry, tile backsplash, irrigation system and three car garage. Finished basement offering 2 more bedrooms, bathroom, family room with bar area. Call for your appointment today!
Contact an agent
Home facts
- Year built:2024
- Listing ID #:692015
- Added:687 day(s) ago
- Updated:February 10, 2026 at 04:34 PM
Rooms and interior
- Bedrooms:5
- Total bathrooms:3
- Full bathrooms:2
- Living area:1,794 sq. ft.
Heating and cooling
- Cooling:Central Air
- Heating:Forced Air, Gas, Natural Gas
Structure and exterior
- Roof:Asphalt, Shingle
- Year built:2024
- Building area:1,794 sq. ft.
- Lot area:0.3 Acres
Utilities
- Water:Public
- Sewer:Public Sewer
Finances and disclosures
- Price:$678,900
- Price per sq. ft.:$378.43
- Tax amount:$5
New listings near 245 Aspen Circle
- New
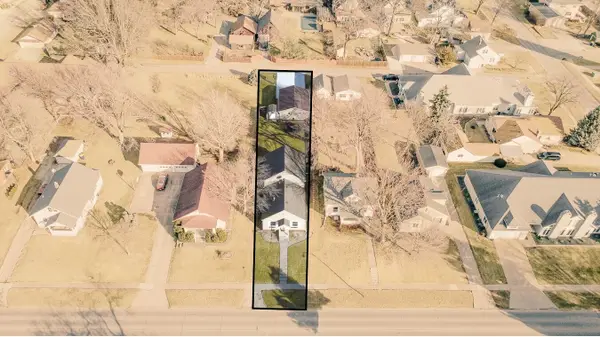 $339,900Active3 beds 2 baths2,262 sq. ft.
$339,900Active3 beds 2 baths2,262 sq. ft.1210 Broadway Street, Pella, IA 50219
MLS# 734205Listed by: RE/MAX PRECISION - Open Sat, 10:30am to 12pmNew
 $519,000Active5 beds 3 baths1,512 sq. ft.
$519,000Active5 beds 3 baths1,512 sq. ft.202 Independence Street, Pella, IA 50219
MLS# 734080Listed by: EXP REALTY, LLC - New
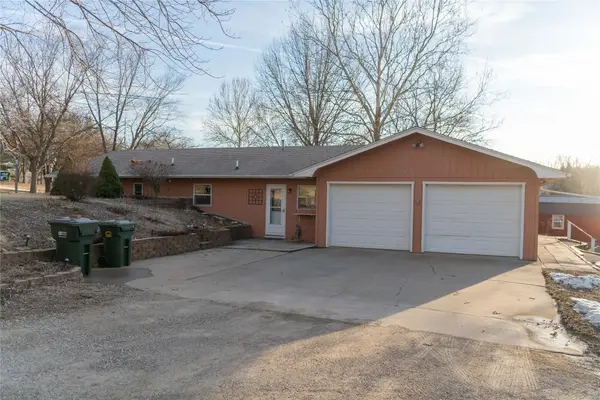 $298,000Active3 beds 2 baths1,516 sq. ft.
$298,000Active3 beds 2 baths1,516 sq. ft.123 Timber Ridge Drive, Pella, IA 50219
MLS# 733893Listed by: HOME REALTY - New
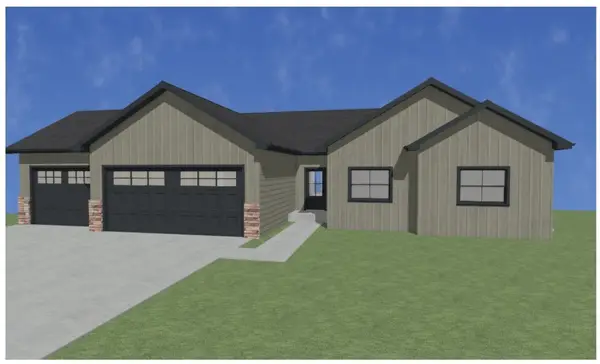 $624,900Active5 beds 3 baths1,640 sq. ft.
$624,900Active5 beds 3 baths1,640 sq. ft.780 184th Place, Pella, IA 50219
MLS# 733807Listed by: CENTURY 21 SIGNATURE - New
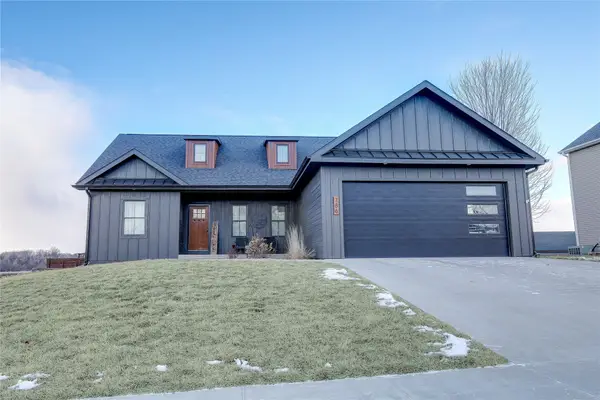 $519,900Active5 beds 3 baths1,510 sq. ft.
$519,900Active5 beds 3 baths1,510 sq. ft.786 183rd Place, Pella, IA 50219
MLS# 733648Listed by: CENTURY 21 SIGNATURE - Open Thu, 5 to 6:30pm
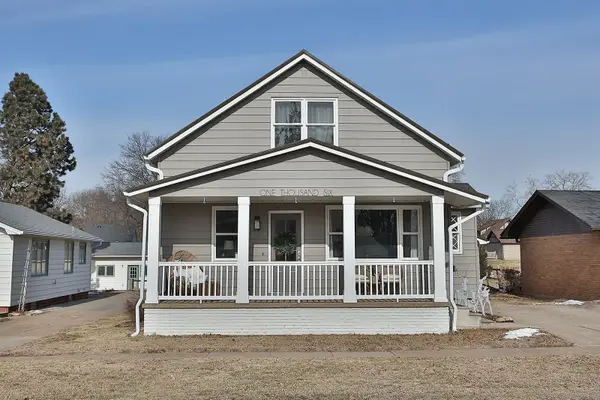 $295,000Active3 beds 2 baths1,352 sq. ft.
$295,000Active3 beds 2 baths1,352 sq. ft.1006 Union Street, Pella, IA 50219
MLS# 733574Listed by: HOME REALTY 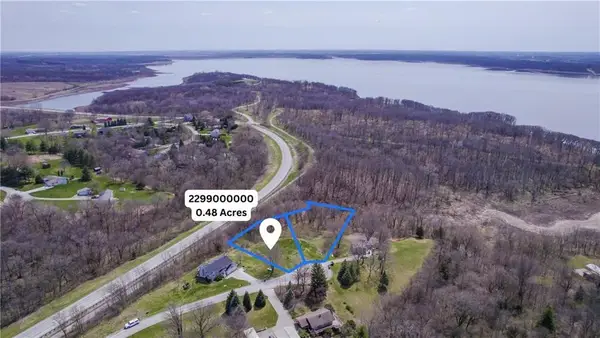 $34,000Active0.48 Acres
$34,000Active0.48 AcresDutchman's Landing Lot 107, Pella, IA 50219
MLS# 733651Listed by: RE/MAX CONCEPTS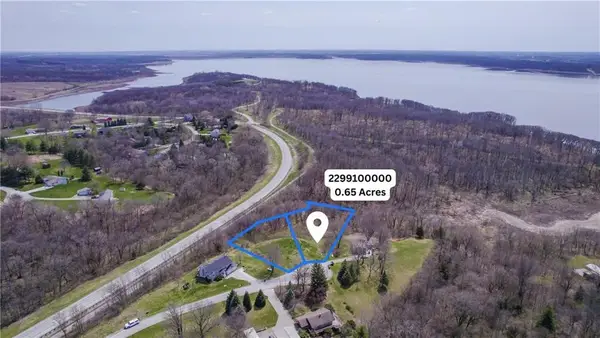 $39,000Active0.65 Acres
$39,000Active0.65 AcresDutchman's Landing Lot 108, Pella, IA 50219
MLS# 733654Listed by: RE/MAX CONCEPTS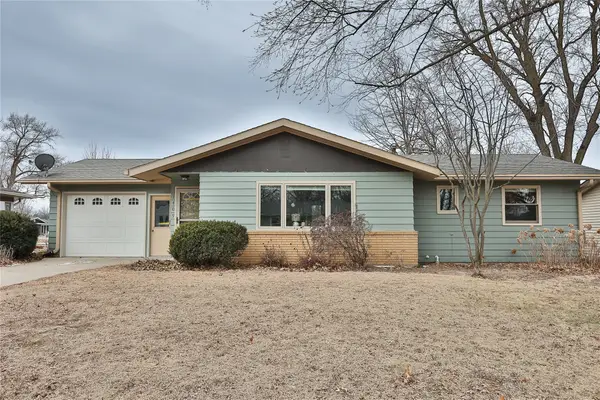 $279,900Active3 beds 1 baths1,088 sq. ft.
$279,900Active3 beds 1 baths1,088 sq. ft.1409 Country Club Drive, Pella, IA 50219
MLS# 733430Listed by: HOME REALTY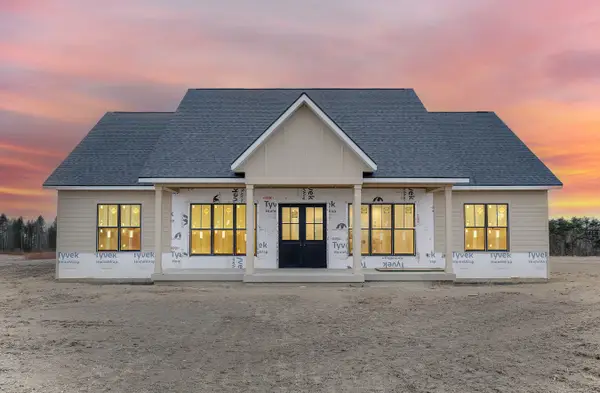 $879,000Active3 beds 3 baths2,400 sq. ft.
$879,000Active3 beds 3 baths2,400 sq. ft.1886 Freesia Lane, Pella, IA 50219
MLS# 733184Listed by: PELLA REAL ESTATE SERVICES

