2900 Goldenrod Court, Pella, IA 50219
Local realty services provided by:Better Homes and Gardens Real Estate Innovations
2900 Goldenrod Court,Pella, IA 50219
$694,265
- 3 Beds
- 3 Baths
- 2,635 sq. ft.
- Single family
- Active
Listed by: jill veenstra
Office: home realty
MLS#:722132
Source:IA_DMAAR
Price summary
- Price:$694,265
- Price per sq. ft.:$263.48
- Monthly HOA dues:$360
About this home
The Portico with Bonus Suite truly has all the bells and whistles! This spacious and thoughtfully designed home features a gourmet kitchen with a gas cooktop, vented hood, stacked upper cabinets, and hard surface flooring throughout the main living areas perfect for both everyday living and entertaining.
The deluxe owner's suite offers a luxurious retreat with two walk-in closets and a spa-like bathroom with a zero entry walk-in tile shower. A den off the main living area provides flexible space for an office, hobby room, or reading nook.
The bonus suite adds 759 square feet of additional living space, complete with 3rd bedroom, full bath and wet bar. Ideal for guests, a media room, or private getaway.
Additional features include a corner Storm Shelter by Storm Shelters of Iowa for peace of mind.
The Courtyards of Prairie Ridge is a premier 55+ community offering low-maintenance living with lawn care, snow removal, and common area included to give you more time to enjoy amenities like a clubhouse, pool, fitness center, and a welcoming neighborhood. Choose from 4 floor plans with zero-entry, slab construction. Personalize your home or select from move-in ready options, all designed for comfort, convenience, and connection in this next chapter of life.
Disclaimer: Photos, videos, and virtual tours may include upgrades, options, and features that are not included with this property. Features, materials, and availability are subject to change without notice.
Contact an agent
Home facts
- Year built:2025
- Listing ID #:722132
- Added:205 day(s) ago
- Updated:February 10, 2026 at 04:13 AM
Rooms and interior
- Bedrooms:3
- Total bathrooms:3
- Full bathrooms:2
- Living area:2,635 sq. ft.
Heating and cooling
- Cooling:Central Air
- Heating:Forced Air, Gas, Natural Gas
Structure and exterior
- Roof:Asphalt, Shingle
- Year built:2025
- Building area:2,635 sq. ft.
Utilities
- Water:Rural
- Sewer:Public Sewer
Finances and disclosures
- Price:$694,265
- Price per sq. ft.:$263.48
New listings near 2900 Goldenrod Court
- New
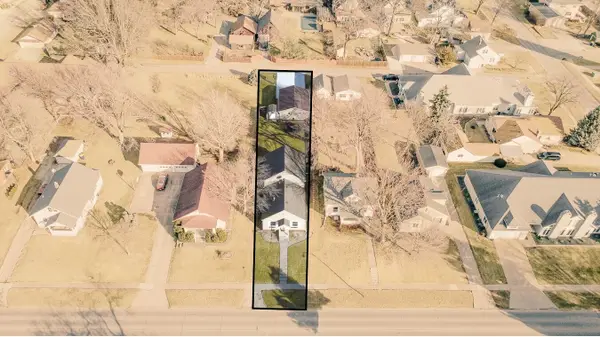 $339,900Active3 beds 2 baths2,262 sq. ft.
$339,900Active3 beds 2 baths2,262 sq. ft.1210 Broadway Street, Pella, IA 50219
MLS# 734205Listed by: RE/MAX PRECISION - Open Sat, 10:30am to 12pmNew
 $519,000Active5 beds 3 baths1,512 sq. ft.
$519,000Active5 beds 3 baths1,512 sq. ft.202 Independence Street, Pella, IA 50219
MLS# 734080Listed by: EXP REALTY, LLC - New
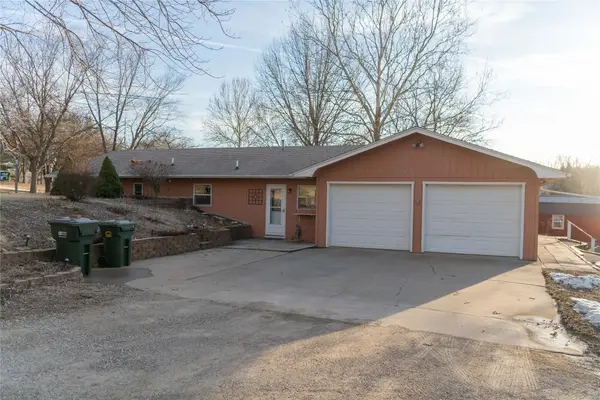 $298,000Active3 beds 2 baths1,516 sq. ft.
$298,000Active3 beds 2 baths1,516 sq. ft.123 Timber Ridge Drive, Pella, IA 50219
MLS# 733893Listed by: HOME REALTY - New
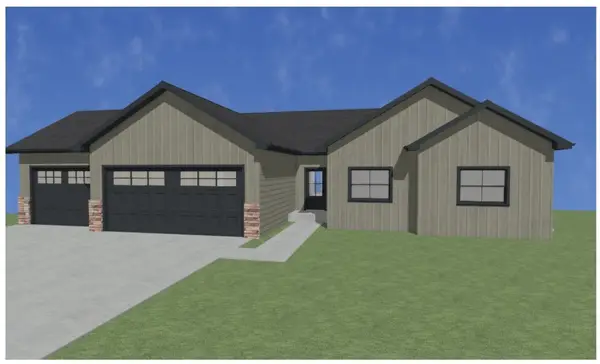 $624,900Active5 beds 3 baths1,640 sq. ft.
$624,900Active5 beds 3 baths1,640 sq. ft.780 184th Place, Pella, IA 50219
MLS# 733807Listed by: CENTURY 21 SIGNATURE - New
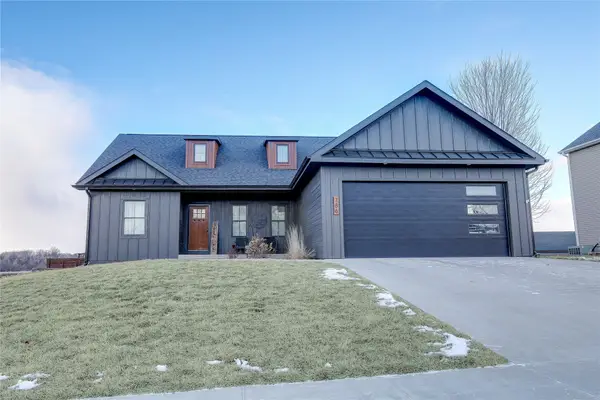 $519,900Active5 beds 3 baths1,510 sq. ft.
$519,900Active5 beds 3 baths1,510 sq. ft.786 183rd Place, Pella, IA 50219
MLS# 733648Listed by: CENTURY 21 SIGNATURE - Open Thu, 5 to 6:30pm
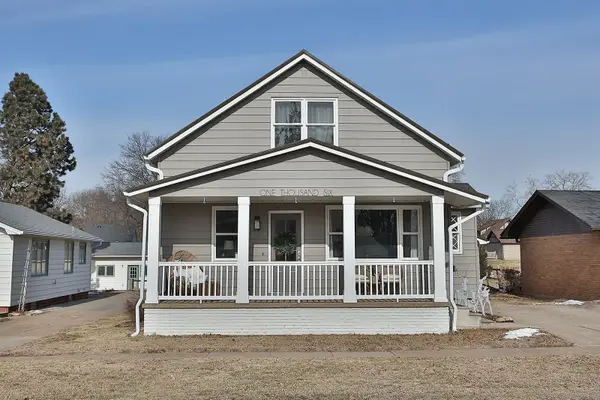 $295,000Active3 beds 2 baths1,352 sq. ft.
$295,000Active3 beds 2 baths1,352 sq. ft.1006 Union Street, Pella, IA 50219
MLS# 733574Listed by: HOME REALTY 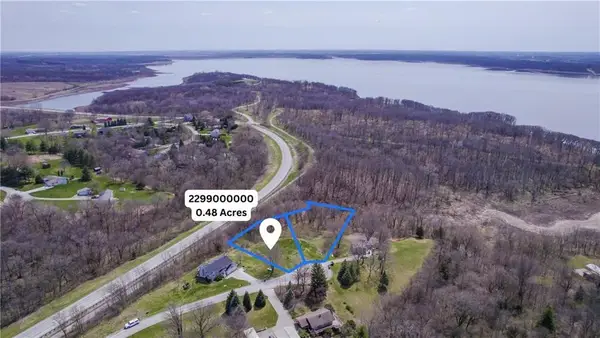 $34,000Active0.48 Acres
$34,000Active0.48 AcresDutchman's Landing Lot 107, Pella, IA 50219
MLS# 733651Listed by: RE/MAX CONCEPTS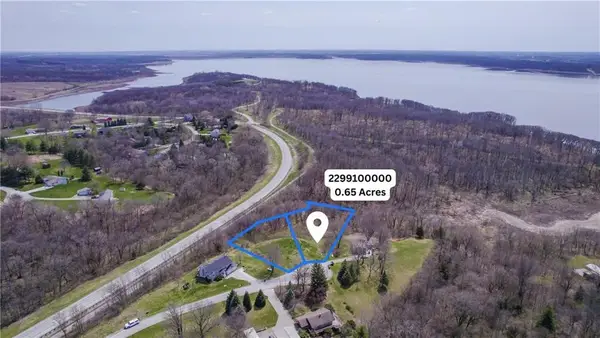 $39,000Active0.65 Acres
$39,000Active0.65 AcresDutchman's Landing Lot 108, Pella, IA 50219
MLS# 733654Listed by: RE/MAX CONCEPTS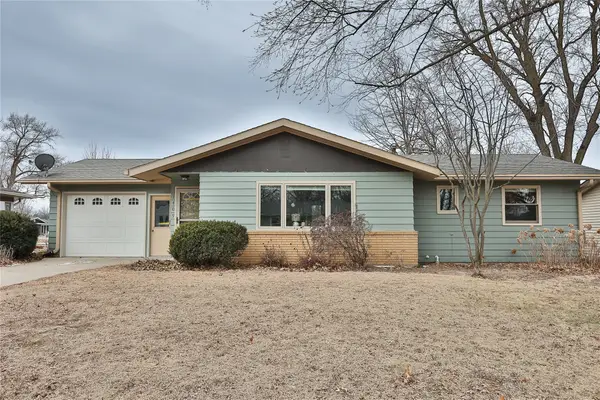 $279,900Active3 beds 1 baths1,088 sq. ft.
$279,900Active3 beds 1 baths1,088 sq. ft.1409 Country Club Drive, Pella, IA 50219
MLS# 733430Listed by: HOME REALTY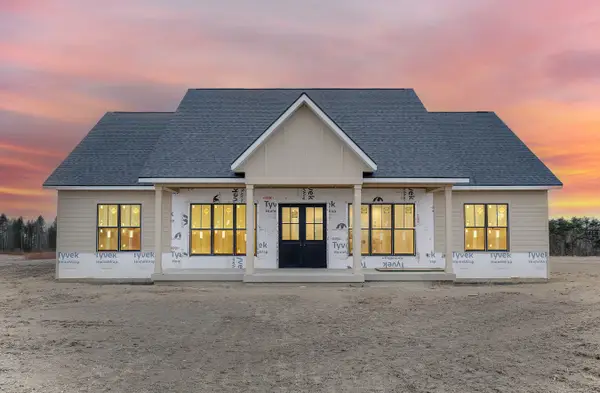 $879,000Active3 beds 3 baths2,400 sq. ft.
$879,000Active3 beds 3 baths2,400 sq. ft.1886 Freesia Lane, Pella, IA 50219
MLS# 733184Listed by: PELLA REAL ESTATE SERVICES

