2906 Goldenrod Court, Pella, IA 50219
Local realty services provided by:Better Homes and Gardens Real Estate Innovations
2906 Goldenrod Court,Pella, IA 50219
$577,525
- 2 Beds
- 3 Baths
- 1,852 sq. ft.
- Single family
- Active
Listed by: jill veenstra
Office: home realty
MLS#:722127
Source:IA_DMAAR
Price summary
- Price:$577,525
- Price per sq. ft.:$311.84
- Monthly HOA dues:$360
About this home
Welcome to the Capri with Bonus Suite - a thoughtfully designed home that combines comfort, style, and flexibility in a low-maintenance community.
The main floor offers an open and inviting layout, featuring hard surface, a deluxe kitchen with a gas range, vented hood, spacious island, & high-quality finishes. The owners suite serves as a private retreat with a zero entry walk-in tile shower, generous walk-in closet. A second bedroom & full bathroom on the main level provide comfortable accommodations for guests or family.
Upstairs, the spacious 442sq. ft. bonus suite expands your living options. Ideal for a guest suite, home office, or hobby space, this flexible area includes a full bathroom & wet bar for added convenience.
The Capri delivers exceptional living in a community focused on comfort, connection, & ease.
The Courtyards of Prairie Ridge is a premier 55+ community offering low-maintenance living with lawn care, snow removal, & common area included to give you more time to enjoy amenities like a clubhouse, pool, fitness center, & a welcoming neighborhood. Choose from 4 floor plans with zero-entry, slab construction. Personalize your home or select from move-in ready options, all designed for comfort, convenience & connection in this next chapter of life.
Disclaimer: Photos, videos, and virtual tours may include upgrades, options, and features that are not included with this property. Features, materials, and availability are subject to change without notice.
Contact an agent
Home facts
- Year built:2025
- Listing ID #:722127
- Added:205 day(s) ago
- Updated:February 10, 2026 at 04:13 AM
Rooms and interior
- Bedrooms:2
- Total bathrooms:3
- Full bathrooms:2
- Living area:1,852 sq. ft.
Heating and cooling
- Cooling:Central Air
- Heating:Forced Air, Gas, Natural Gas
Structure and exterior
- Roof:Asphalt, Shingle
- Year built:2025
- Building area:1,852 sq. ft.
Utilities
- Water:Rural
- Sewer:Public Sewer
Finances and disclosures
- Price:$577,525
- Price per sq. ft.:$311.84
New listings near 2906 Goldenrod Court
- New
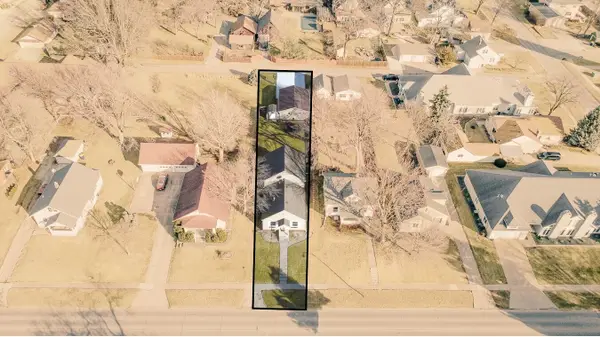 $339,900Active3 beds 2 baths2,262 sq. ft.
$339,900Active3 beds 2 baths2,262 sq. ft.1210 Broadway Street, Pella, IA 50219
MLS# 734205Listed by: RE/MAX PRECISION - Open Sat, 10:30am to 12pmNew
 $519,000Active5 beds 3 baths1,512 sq. ft.
$519,000Active5 beds 3 baths1,512 sq. ft.202 Independence Street, Pella, IA 50219
MLS# 734080Listed by: EXP REALTY, LLC - New
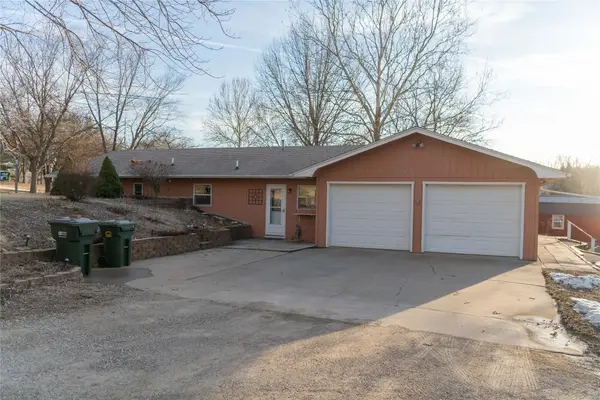 $298,000Active3 beds 2 baths1,516 sq. ft.
$298,000Active3 beds 2 baths1,516 sq. ft.123 Timber Ridge Drive, Pella, IA 50219
MLS# 733893Listed by: HOME REALTY - New
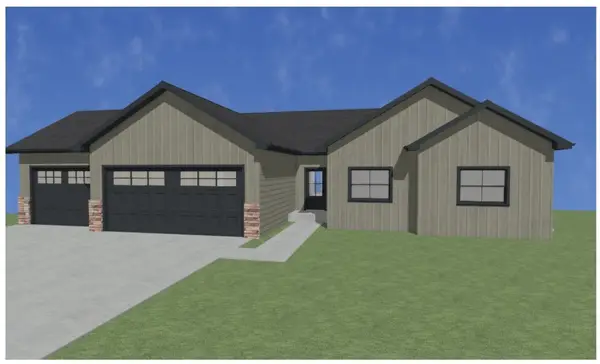 $624,900Active5 beds 3 baths1,640 sq. ft.
$624,900Active5 beds 3 baths1,640 sq. ft.780 184th Place, Pella, IA 50219
MLS# 733807Listed by: CENTURY 21 SIGNATURE - New
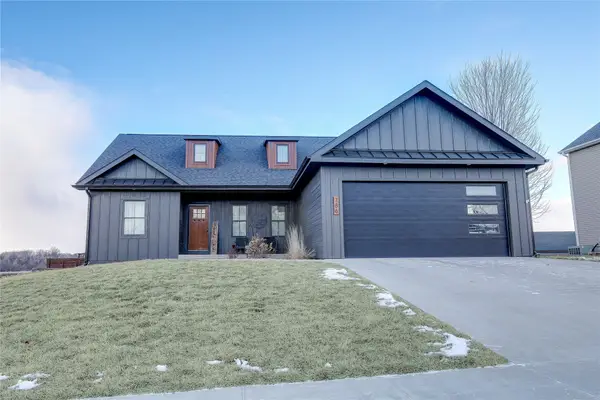 $519,900Active5 beds 3 baths1,510 sq. ft.
$519,900Active5 beds 3 baths1,510 sq. ft.786 183rd Place, Pella, IA 50219
MLS# 733648Listed by: CENTURY 21 SIGNATURE 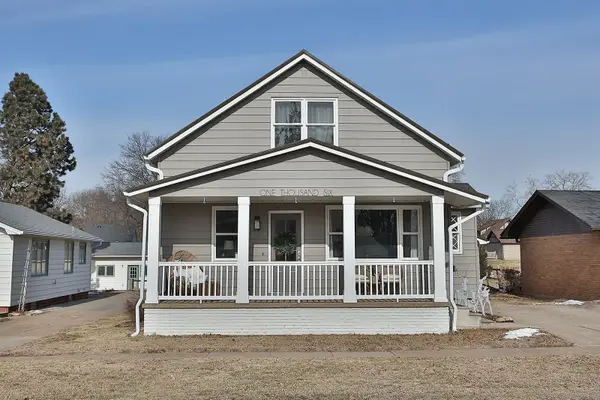 $295,000Active3 beds 2 baths1,352 sq. ft.
$295,000Active3 beds 2 baths1,352 sq. ft.1006 Union Street, Pella, IA 50219
MLS# 733574Listed by: HOME REALTY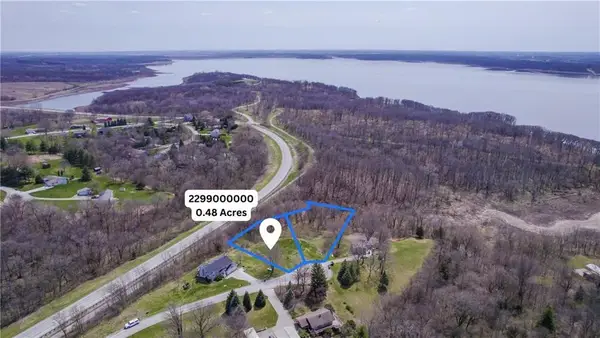 $34,000Active0.48 Acres
$34,000Active0.48 AcresDutchman's Landing Lot 107, Pella, IA 50219
MLS# 733651Listed by: RE/MAX CONCEPTS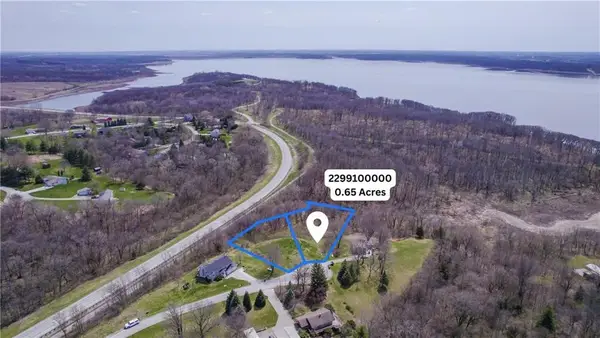 $39,000Active0.65 Acres
$39,000Active0.65 AcresDutchman's Landing Lot 108, Pella, IA 50219
MLS# 733654Listed by: RE/MAX CONCEPTS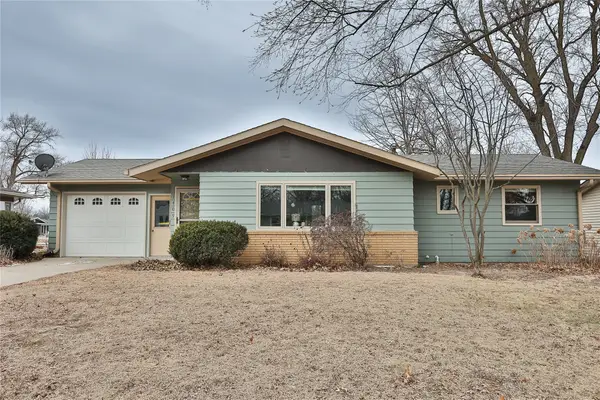 $279,900Active3 beds 1 baths1,088 sq. ft.
$279,900Active3 beds 1 baths1,088 sq. ft.1409 Country Club Drive, Pella, IA 50219
MLS# 733430Listed by: HOME REALTY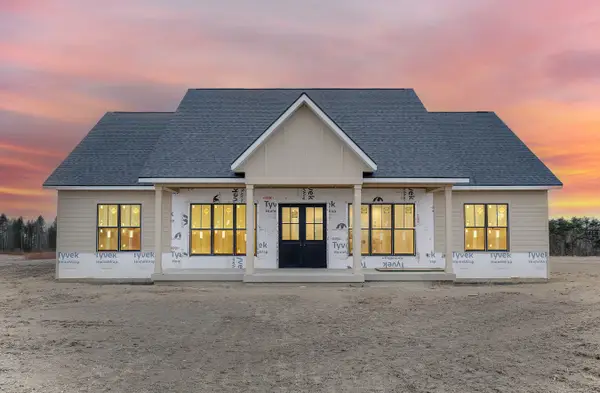 $879,000Active3 beds 3 baths2,400 sq. ft.
$879,000Active3 beds 3 baths2,400 sq. ft.1886 Freesia Lane, Pella, IA 50219
MLS# 733184Listed by: PELLA REAL ESTATE SERVICES

