550 Harvest Road, Pella, IA 50219
Local realty services provided by:Better Homes and Gardens Real Estate Innovations
Listed by: rachel tiskevics
Office: exp realty, llc.
MLS#:723671
Source:IA_DMAAR
Price summary
- Price:$2,479,000
- Price per sq. ft.:$705.46
About this home
Experience a rare opportunity to own a custom built luxury estate on 1.27 acres along the 15th hole of the competition golf course at Bos Landen! Inspired by designer Shea McGee’s personal residence, this home blends timeless design with modern comfort in a private, picturesque setting. The expansive great room features a dramatic twenty seven foot vaulted ceiling, custom trusses, cast stone fireplace, record-breaking Pella Impervia windows, and restored antique pocket doors sourced from historic homes in Iowa by a local artisan. Panoramic views of rolling fairway hills, a tranquil pond, and open Iowa pastureland create a stunning backdrop. Create your dream landscaping, and explore the potential for a future balcony off a second floor bedroom overlooking the golf course. Imagine an ideal retreat for reading, painting, or relaxing in nature. Designed for entertaining, the gourmet kitchen features quartz countertops, unlacquered brass fixtures, a dual fuel range with pot filler, and a walk in pantry with garage pass through. Five bedrooms and four and a half baths include a private mother in law suite, fitness space, and finished lower level with wet bar and second fireplace. Over fifty five hundred square feet of refined living space. Additional highlights include dual zone geothermal HVAC, EV charging, extended driveway with tuck under garage, and landscaping designed for a future pool. Just minutes from Lake Red Rock, Pella, and an easy commute to Des Moines. Tour it today!
Contact an agent
Home facts
- Year built:2025
- Listing ID #:723671
- Added:184 day(s) ago
- Updated:February 10, 2026 at 04:35 PM
Rooms and interior
- Bedrooms:5
- Total bathrooms:5
- Full bathrooms:2
- Half bathrooms:1
- Living area:3,514 sq. ft.
Heating and cooling
- Cooling:Geothermal
- Heating:Geothermal, Natural Gas
Structure and exterior
- Roof:Asphalt, Shingle
- Year built:2025
- Building area:3,514 sq. ft.
- Lot area:1.27 Acres
Utilities
- Water:Public
- Sewer:Public Sewer
Finances and disclosures
- Price:$2,479,000
- Price per sq. ft.:$705.46
- Tax amount:$1,644 (2025)
New listings near 550 Harvest Road
- New
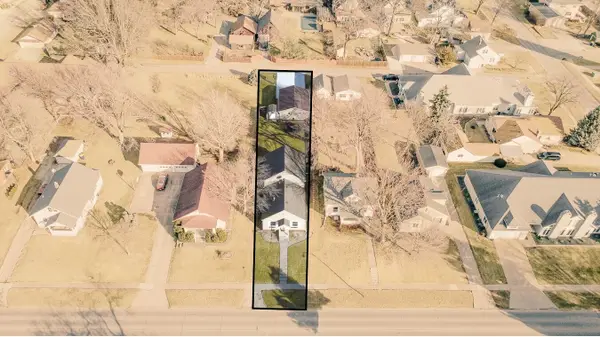 $339,900Active3 beds 2 baths2,262 sq. ft.
$339,900Active3 beds 2 baths2,262 sq. ft.1210 Broadway Street, Pella, IA 50219
MLS# 734205Listed by: RE/MAX PRECISION - Open Sat, 10:30am to 12pmNew
 $519,000Active5 beds 3 baths1,512 sq. ft.
$519,000Active5 beds 3 baths1,512 sq. ft.202 Independence Street, Pella, IA 50219
MLS# 734080Listed by: EXP REALTY, LLC - New
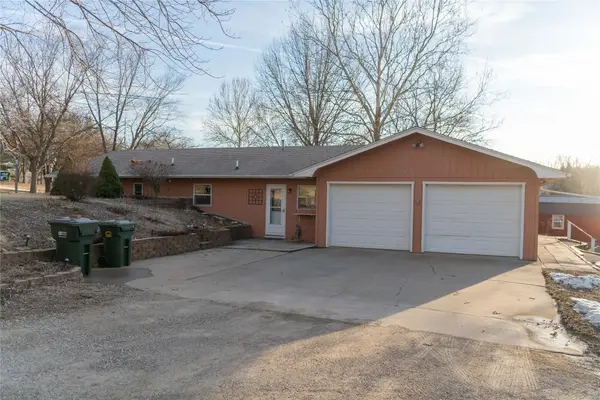 $298,000Active3 beds 2 baths1,516 sq. ft.
$298,000Active3 beds 2 baths1,516 sq. ft.123 Timber Ridge Drive, Pella, IA 50219
MLS# 733893Listed by: HOME REALTY - New
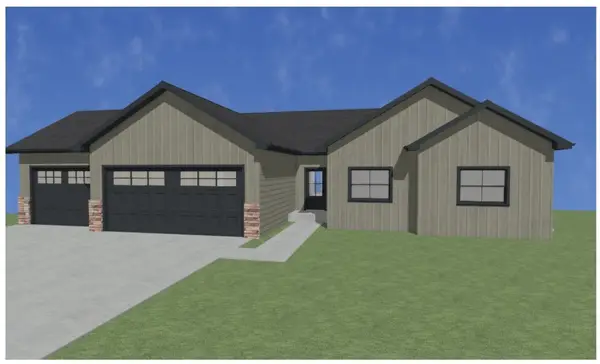 $624,900Active5 beds 3 baths1,640 sq. ft.
$624,900Active5 beds 3 baths1,640 sq. ft.780 184th Place, Pella, IA 50219
MLS# 733807Listed by: CENTURY 21 SIGNATURE - New
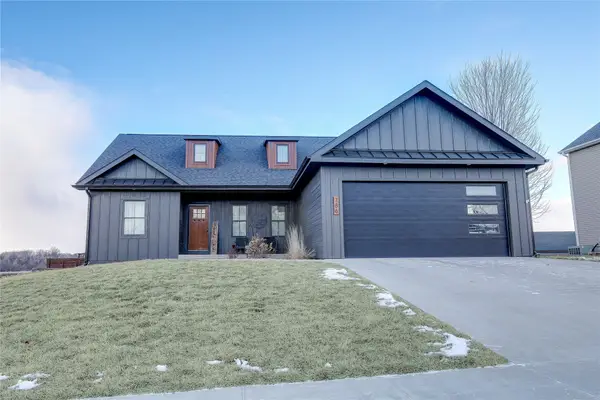 $519,900Active5 beds 3 baths1,510 sq. ft.
$519,900Active5 beds 3 baths1,510 sq. ft.786 183rd Place, Pella, IA 50219
MLS# 733648Listed by: CENTURY 21 SIGNATURE - Open Thu, 5 to 6:30pm
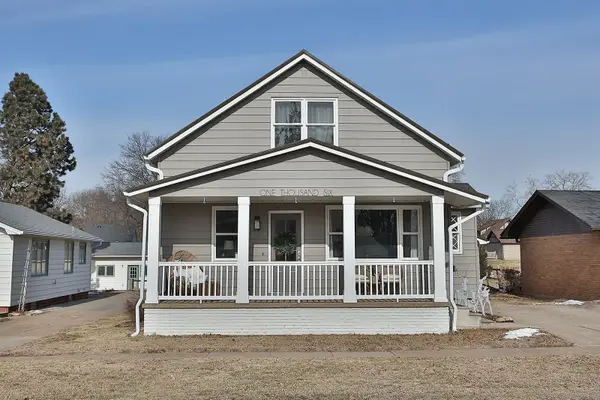 $295,000Active3 beds 2 baths1,352 sq. ft.
$295,000Active3 beds 2 baths1,352 sq. ft.1006 Union Street, Pella, IA 50219
MLS# 733574Listed by: HOME REALTY 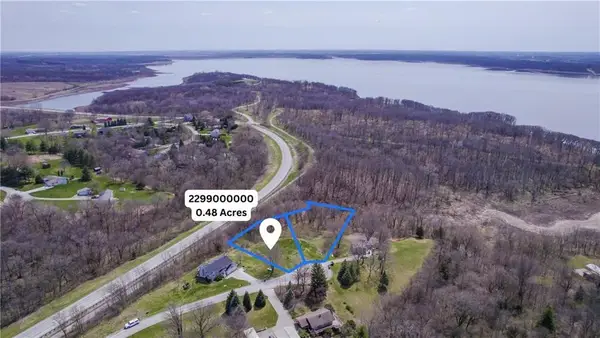 $34,000Active0.48 Acres
$34,000Active0.48 AcresDutchman's Landing Lot 107, Pella, IA 50219
MLS# 733651Listed by: RE/MAX CONCEPTS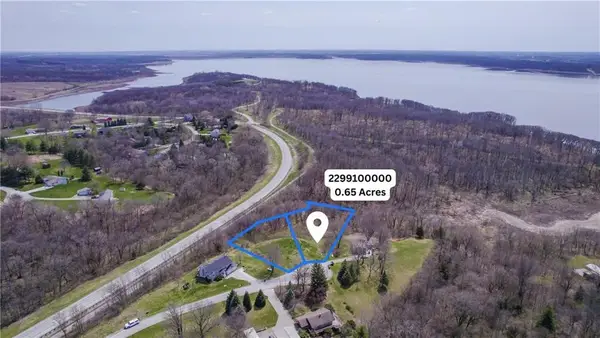 $39,000Active0.65 Acres
$39,000Active0.65 AcresDutchman's Landing Lot 108, Pella, IA 50219
MLS# 733654Listed by: RE/MAX CONCEPTS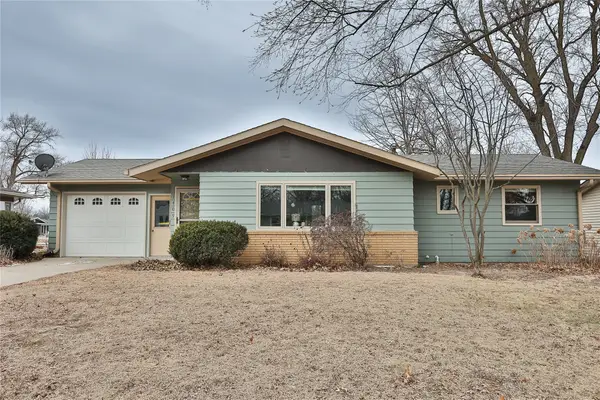 $279,900Active3 beds 1 baths1,088 sq. ft.
$279,900Active3 beds 1 baths1,088 sq. ft.1409 Country Club Drive, Pella, IA 50219
MLS# 733430Listed by: HOME REALTY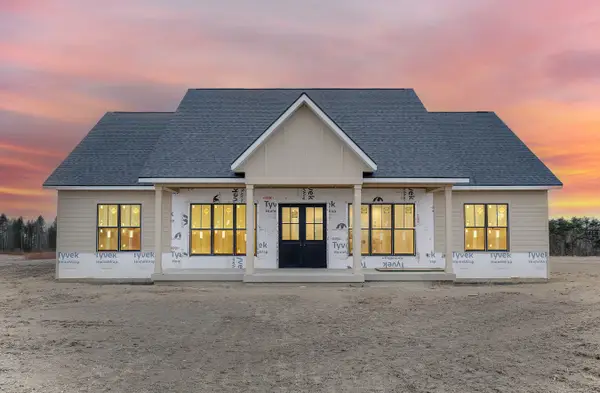 $879,000Active3 beds 3 baths2,400 sq. ft.
$879,000Active3 beds 3 baths2,400 sq. ft.1886 Freesia Lane, Pella, IA 50219
MLS# 733184Listed by: PELLA REAL ESTATE SERVICES

