656 T14 Highway, Pella, IA 50219
Local realty services provided by:Better Homes and Gardens Real Estate Innovations
656 T14 Highway,Pella, IA 50219
$849,900
- 8 Beds
- 4 Baths
- 6,909 sq. ft.
- Single family
- Active
Listed by: sarah buchheit, mike buchheit
Office: pella real estate services
MLS#:730880
Source:IA_DMAAR
Price summary
- Price:$849,900
- Price per sq. ft.:$123.01
About this home
Discover the exceptional opportunity with this property offering over 8,000 square feet of living space on 1.58 acres m/l, just minutes from downtown Pella! This expansive home offers, multiple living areas and flexible spaces suited for multi-generational living, rental potential, business use, and so much more! Checkout the amazing kitchen, featuring lighted granite countertops, custom cabinets, two islands, a large gas stove top, double oven, and double refrigerators! The living room features an equally amazing focal point: the custom stone fireplace! The primary suite area is spacious; with it's own double sided fireplace to the primary bath and connects to the spacious laundry room. This is a rare find, the property includes extensive garage and shop space, a barn, and unfinished loft-style living quarters above the garages and shops, ideal for future guest suites, studio space, or office use. Several bathrooms have begun updates with newer finishes and some materials are included, allowing the next owner to finish to their style. With tremendous room to grow, impressive square footage, and a location close to Pella amenities, this property offers standout potential as a residence investment, live - work setup, truly whatever is your need! Bring your vision and make this remarkable space your own!
Contact an agent
Home facts
- Year built:1925
- Listing ID #:730880
- Added:48 day(s) ago
- Updated:January 10, 2026 at 04:15 PM
Rooms and interior
- Bedrooms:8
- Total bathrooms:4
- Full bathrooms:3
- Living area:6,909 sq. ft.
Heating and cooling
- Cooling:Central Air
- Heating:Natural Gas, Propane
Structure and exterior
- Roof:Metal
- Year built:1925
- Building area:6,909 sq. ft.
- Lot area:1.58 Acres
Utilities
- Water:Public
- Sewer:Public Sewer
Finances and disclosures
- Price:$849,900
- Price per sq. ft.:$123.01
- Tax amount:$4,486
New listings near 656 T14 Highway
- New
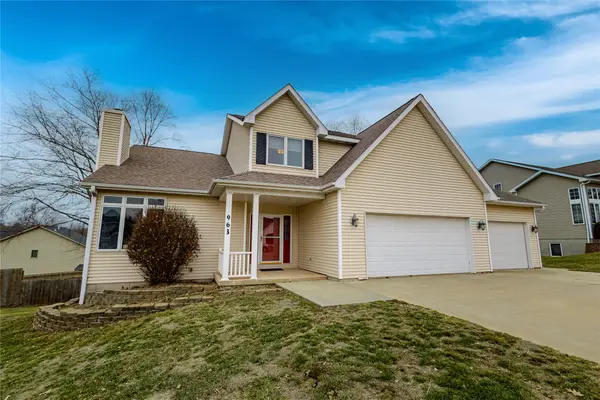 $524,999Active4 beds 4 baths2,868 sq. ft.
$524,999Active4 beds 4 baths2,868 sq. ft.963 202nd Avenue, Pella, IA 50219
MLS# 732575Listed by: REALTY ONE GROUP IMPACT - New
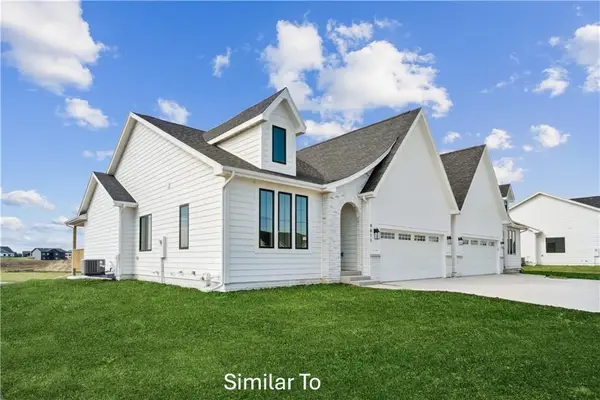 $494,900Active4 beds 3 baths1,594 sq. ft.
$494,900Active4 beds 3 baths1,594 sq. ft.1541 Hazel Street, Pella, IA 50219
MLS# 732339Listed by: HOME REALTY - New
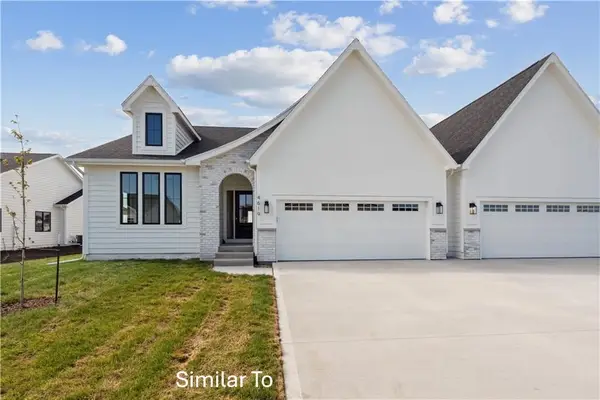 $489,900Active4 beds 3 baths1,594 sq. ft.
$489,900Active4 beds 3 baths1,594 sq. ft.1545 Hazel Street, Pella, IA 50219
MLS# 732345Listed by: HOME REALTY 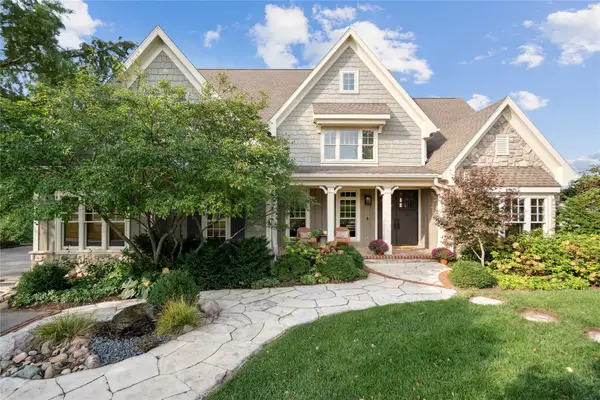 $1,850,000Pending7 beds 6 baths4,645 sq. ft.
$1,850,000Pending7 beds 6 baths4,645 sq. ft.1721 W 4th Street, Pella, IA 50219
MLS# 732348Listed by: HOME REALTY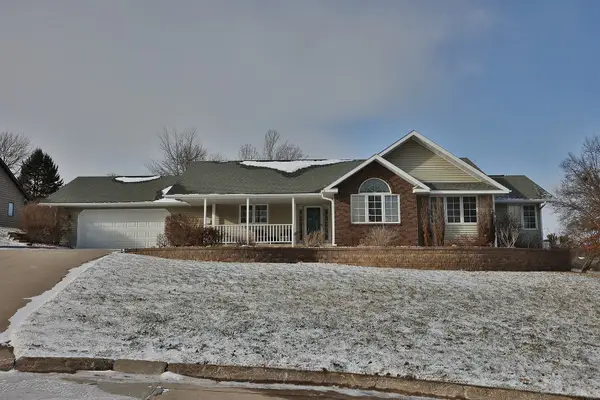 $495,000Active4 beds 3 baths1,809 sq. ft.
$495,000Active4 beds 3 baths1,809 sq. ft.1102 Bruce Lane, Pella, IA 50219
MLS# 731984Listed by: HOME REALTY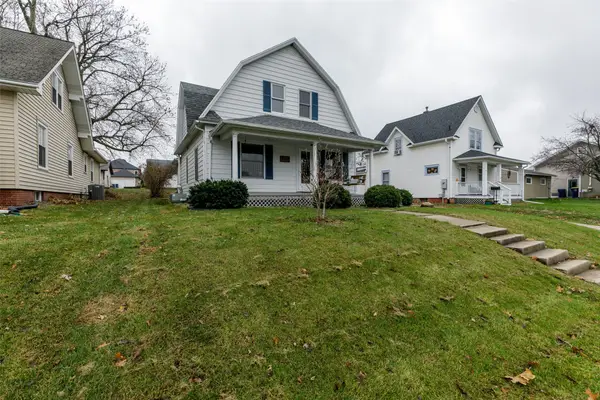 $320,000Active3 beds 3 baths1,664 sq. ft.
$320,000Active3 beds 3 baths1,664 sq. ft.409 Washington Street, Pella, IA 50219
MLS# 732064Listed by: RE/MAX CONCEPTS $448,000Active3 beds 4 baths1,430 sq. ft.
$448,000Active3 beds 4 baths1,430 sq. ft.1075 Highway T17 Highway, Pella, IA 50219
MLS# 731912Listed by: CENTURY 21 SIGNATURE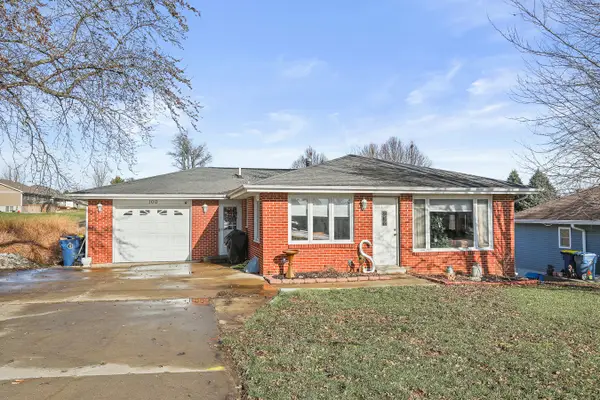 $259,900Active3 beds 2 baths1,285 sq. ft.
$259,900Active3 beds 2 baths1,285 sq. ft.100 Vermeer Road, Pella, IA 50219
MLS# 731905Listed by: CENTURY 21 SIGNATURE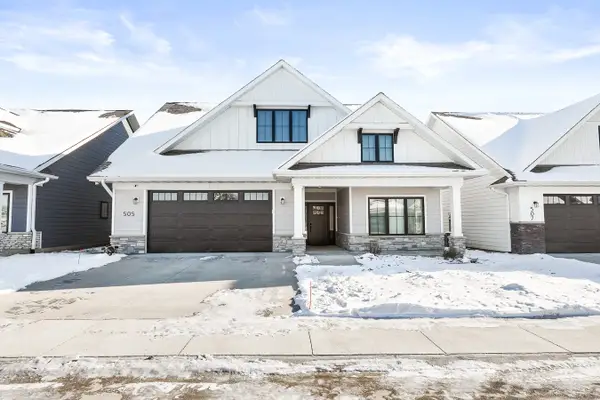 $519,000Active2 beds 2 baths1,776 sq. ft.
$519,000Active2 beds 2 baths1,776 sq. ft.505 Vintage Lane, Pella, IA 50219
MLS# 731343Listed by: PELLA REAL ESTATE SERVICES $319,000Pending3 beds 2 baths1,770 sq. ft.
$319,000Pending3 beds 2 baths1,770 sq. ft.716 Elm Street, Pella, IA 50219
MLS# 731287Listed by: PELLA REAL ESTATE SERVICES
