921 Brentwood Drive, Pella, IA 50219
Local realty services provided by:Better Homes and Gardens Real Estate Innovations
921 Brentwood Drive,Pella, IA 50219
$349,000
- 4 Beds
- 3 Baths
- 1,259 sq. ft.
- Single family
- Active
Listed by: sarah buchheit, mike buchheit
Office: pella real estate services
MLS#:725913
Source:IA_DMAAR
Price summary
- Price:$349,000
- Price per sq. ft.:$277.2
About this home
GREAT NEW PRICE ~ Welcome Home to this 4 bedroom, 2.5 bath split foyer located in a desirable neighborhood. With numerous updates inside and out, this home is move-in ready and designed for comfortable living! The open-concept kitchen features updated cabinets, a spacious island, and plenty of natural light, creating the perfect space for gatherings. Step outside to enjoy the brand-new composite deck overlooking the backyard-ideal for entertaining or relaxing evenings. Exterior updates include: new siding, fascia, soffit, gutters, retaining wall and large concrete driveway, offering both curb appeal and low-maintenance living. Inside, you'll find a functional layout with ample space for guests; family and friends! This home combines modern upgrades with a great location, making it a rare find in Pella! A Great Home in a Great Neighborhood; Schedule your Showing Today!
Contact an agent
Home facts
- Year built:1977
- Listing ID #:725913
- Added:155 day(s) ago
- Updated:February 10, 2026 at 04:34 PM
Rooms and interior
- Bedrooms:4
- Total bathrooms:3
- Full bathrooms:1
- Half bathrooms:1
- Living area:1,259 sq. ft.
Heating and cooling
- Cooling:Central Air
- Heating:Forced Air, Gas, Natural Gas
Structure and exterior
- Roof:Asphalt, Shingle
- Year built:1977
- Building area:1,259 sq. ft.
- Lot area:0.24 Acres
Utilities
- Water:Public
- Sewer:Public Sewer
Finances and disclosures
- Price:$349,000
- Price per sq. ft.:$277.2
- Tax amount:$3,745
New listings near 921 Brentwood Drive
- New
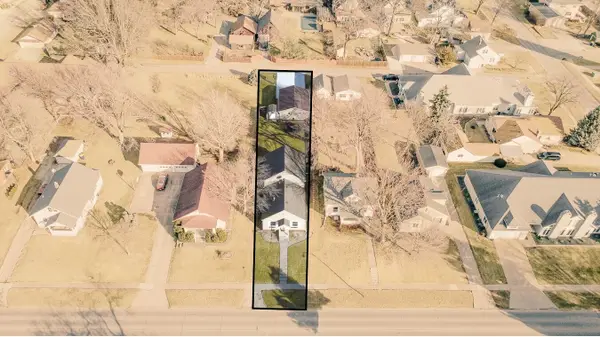 $339,900Active3 beds 2 baths2,262 sq. ft.
$339,900Active3 beds 2 baths2,262 sq. ft.1210 Broadway Street, Pella, IA 50219
MLS# 734205Listed by: RE/MAX PRECISION - Open Sat, 10:30am to 12pmNew
 $519,000Active5 beds 3 baths1,512 sq. ft.
$519,000Active5 beds 3 baths1,512 sq. ft.202 Independence Street, Pella, IA 50219
MLS# 734080Listed by: EXP REALTY, LLC - New
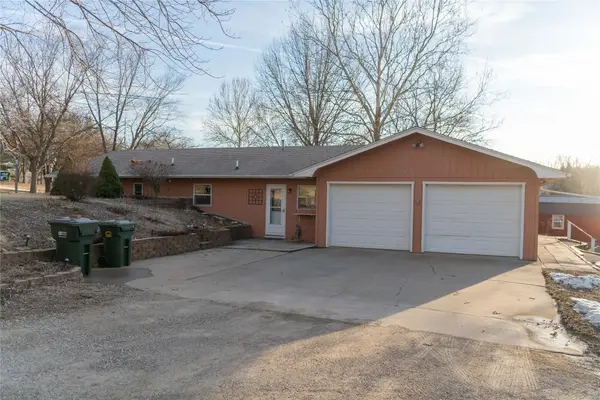 $298,000Active3 beds 2 baths1,516 sq. ft.
$298,000Active3 beds 2 baths1,516 sq. ft.123 Timber Ridge Drive, Pella, IA 50219
MLS# 733893Listed by: HOME REALTY - New
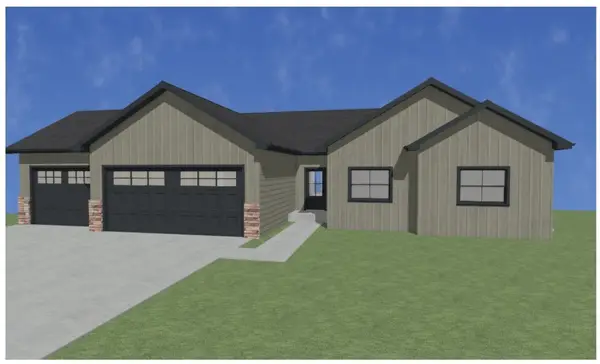 $624,900Active5 beds 3 baths1,640 sq. ft.
$624,900Active5 beds 3 baths1,640 sq. ft.780 184th Place, Pella, IA 50219
MLS# 733807Listed by: CENTURY 21 SIGNATURE - New
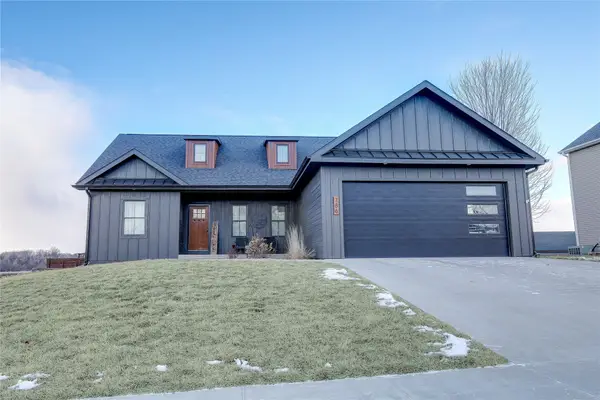 $519,900Active5 beds 3 baths1,510 sq. ft.
$519,900Active5 beds 3 baths1,510 sq. ft.786 183rd Place, Pella, IA 50219
MLS# 733648Listed by: CENTURY 21 SIGNATURE 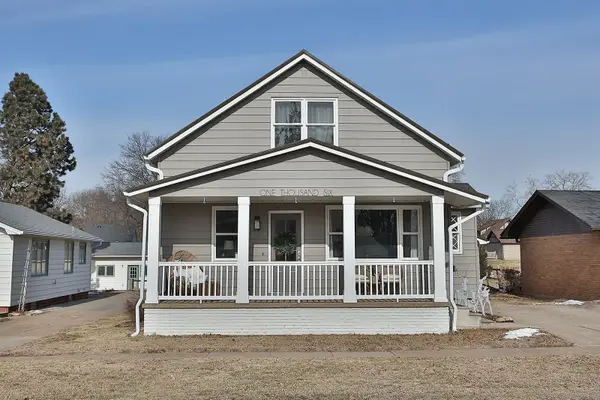 $295,000Active3 beds 2 baths1,352 sq. ft.
$295,000Active3 beds 2 baths1,352 sq. ft.1006 Union Street, Pella, IA 50219
MLS# 733574Listed by: HOME REALTY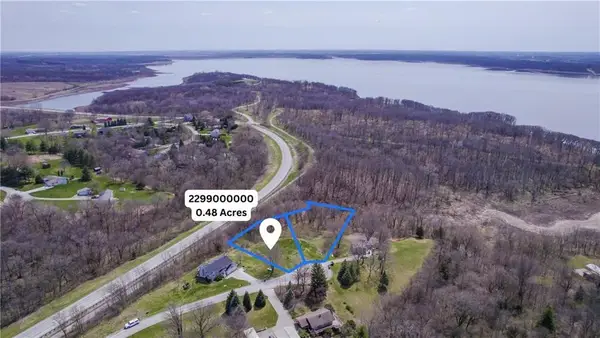 $34,000Active0.48 Acres
$34,000Active0.48 AcresDutchman's Landing Lot 107, Pella, IA 50219
MLS# 733651Listed by: RE/MAX CONCEPTS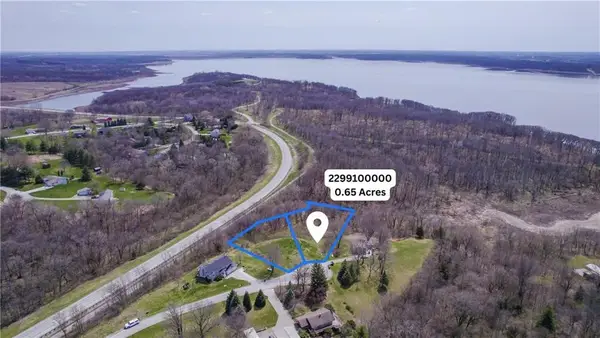 $39,000Active0.65 Acres
$39,000Active0.65 AcresDutchman's Landing Lot 108, Pella, IA 50219
MLS# 733654Listed by: RE/MAX CONCEPTS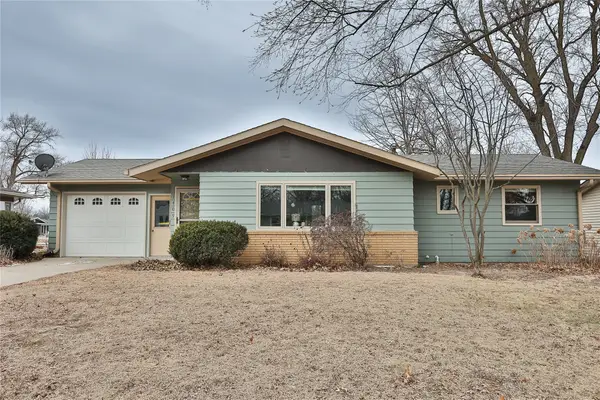 $279,900Active3 beds 1 baths1,088 sq. ft.
$279,900Active3 beds 1 baths1,088 sq. ft.1409 Country Club Drive, Pella, IA 50219
MLS# 733430Listed by: HOME REALTY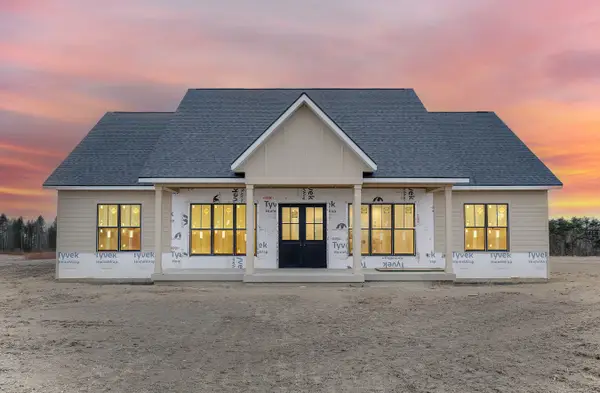 $879,000Active3 beds 3 baths2,400 sq. ft.
$879,000Active3 beds 3 baths2,400 sq. ft.1886 Freesia Lane, Pella, IA 50219
MLS# 733184Listed by: PELLA REAL ESTATE SERVICES

