1505 18th Street, Perry, IA 50220
Local realty services provided by:Better Homes and Gardens Real Estate Innovations
1505 18th Street,Perry, IA 50220
$355,000
- 3 Beds
- 2 Baths
- 6,400 sq. ft.
- Single family
- Active
Listed by: brooklin griffis
Office: re/max precision
MLS#:728152
Source:IA_DMAAR
Price summary
- Price:$355,000
- Price per sq. ft.:$55.47
About this home
Welcome to unlimited opportunity! This rare 80' x 80' all-steel building offers the perfect blank canvas for nearly any business, thanks to versatile zoning and a prime location just seconds from the high school and bike trail connector for excellent visibility. Inside, you'll find a 3,200 sq. ft. shop area with a 10-foot overhead door, a professional paint booth with explosion-proof lighting, and a car lift that stays, while the remaining space is framed for flexible use and even includes plans for a 3-bedroom, 3-bath layout if you wish to incorporate a live/work concept. The building already features two bathrooms (one with a shower) and has seen major upgrades, including a newly sealed metal roof, two new heating and cooling systems, and two new electrical panels. The durable metal exterior ensures low-maintenance longevity, while the privacy-fenced area and brand-new chain link fence provide ample secure storage and room to park heavy equipment. With its updates, space, and adaptable design, this property is ready to accommodate almost any type of business or vision. All information obtained from seller and public records.
Contact an agent
Home facts
- Year built:1977
- Listing ID #:728152
- Added:76 day(s) ago
- Updated:December 26, 2025 at 03:56 PM
Rooms and interior
- Bedrooms:3
- Total bathrooms:2
- Half bathrooms:1
- Living area:6,400 sq. ft.
Heating and cooling
- Cooling:Central Air
- Heating:Forced Air, Gas, Natural Gas
Structure and exterior
- Roof:Metal
- Year built:1977
- Building area:6,400 sq. ft.
- Lot area:2.07 Acres
Utilities
- Water:Public
- Sewer:Public Sewer
Finances and disclosures
- Price:$355,000
- Price per sq. ft.:$55.47
- Tax amount:$1,728
New listings near 1505 18th Street
- New
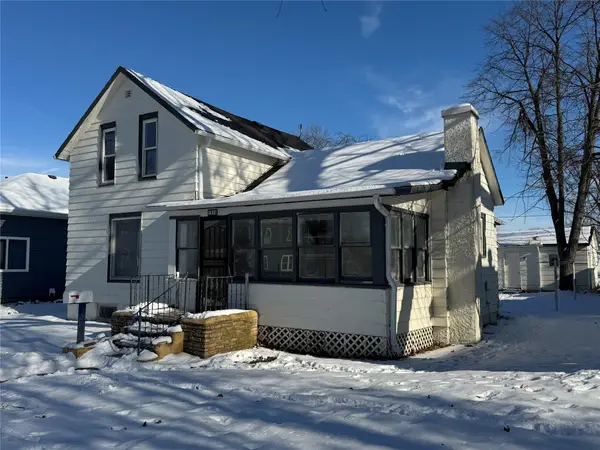 $144,900Active3 beds 1 baths1,169 sq. ft.
$144,900Active3 beds 1 baths1,169 sq. ft.1816 4th Street, Perry, IA 50220
MLS# 731688Listed by: GILLUM GROUP REAL ESTATE LLC - Open Sun, 1 to 3pm
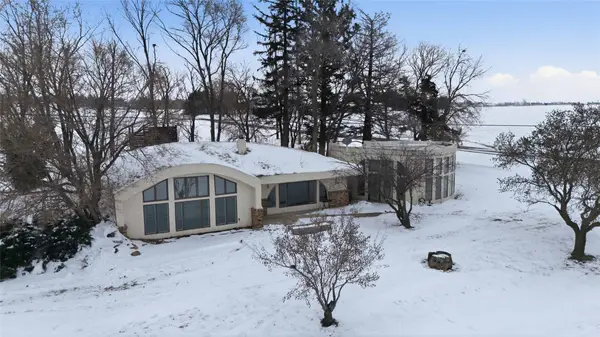 $215,000Active2 beds 2 baths2,242 sq. ft.
$215,000Active2 beds 2 baths2,242 sq. ft.14501 K Avenue, Perry, IA 50220
MLS# 731423Listed by: KELLER WILLIAMS REALTY GDM 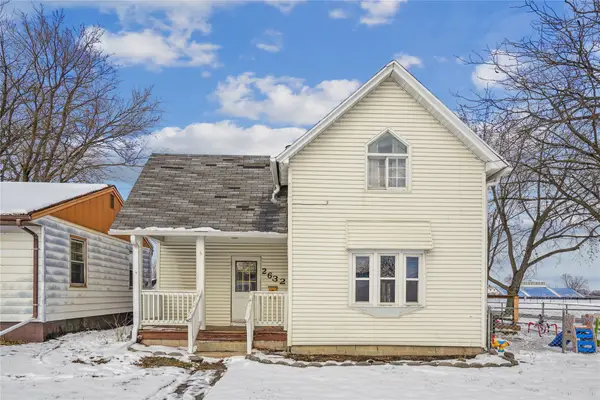 $165,000Active4 beds 2 baths1,630 sq. ft.
$165,000Active4 beds 2 baths1,630 sq. ft.2632 Warford Street, Perry, IA 50220
MLS# 731383Listed by: RE/MAX PRECISION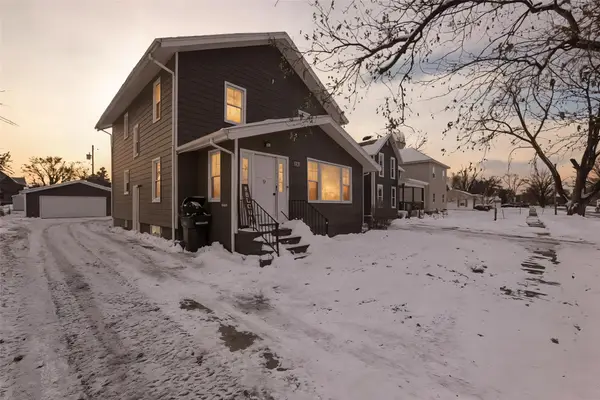 $215,000Active4 beds 1 baths1,696 sq. ft.
$215,000Active4 beds 1 baths1,696 sq. ft.1911 Lucinda Street, Perry, IA 50220
MLS# 731253Listed by: REAL BROKER, LLC $329,950Active4 beds 3 baths2,076 sq. ft.
$329,950Active4 beds 3 baths2,076 sq. ft.1011 2nd Street, Perry, KS 66073
MLS# 2589230Listed by: LYNCH REAL ESTATE $359,950Active3 beds 3 baths1,829 sq. ft.
$359,950Active3 beds 3 baths1,829 sq. ft.1013 2nd Street, Perry, KS 66073
MLS# 2589244Listed by: LYNCH REAL ESTATE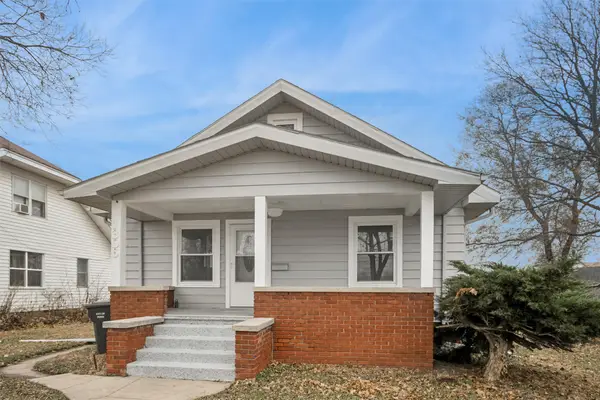 $170,000Active2 beds 2 baths1,436 sq. ft.
$170,000Active2 beds 2 baths1,436 sq. ft.1306 Evelyn Street, Perry, IA 50220
MLS# 730834Listed by: IOWA REALTY MILLS CROSSING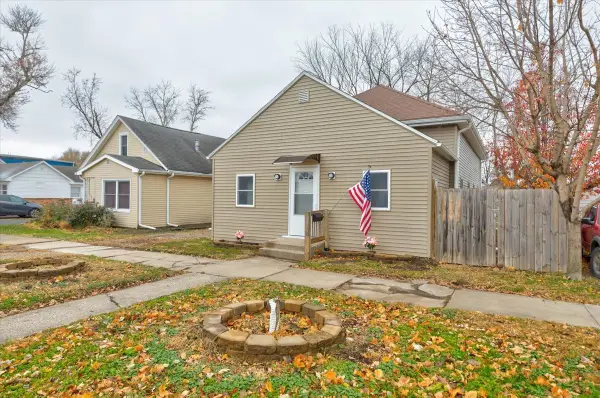 $179,900Active3 beds 2 baths1,236 sq. ft.
$179,900Active3 beds 2 baths1,236 sq. ft.1819 5th Street, Perry, IA 50220
MLS# 730742Listed by: KELLER WILLIAMS REALTY GDM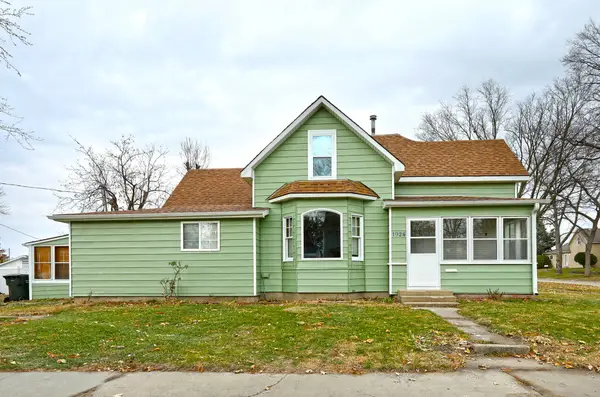 $179,900Active2 beds 1 baths1,308 sq. ft.
$179,900Active2 beds 1 baths1,308 sq. ft.1924 Lucinda Street, Perry, IA 50220
MLS# 730640Listed by: RE/MAX CONCEPTS $190,000Active4 beds 2 baths1,823 sq. ft.
$190,000Active4 beds 2 baths1,823 sq. ft.1723 W 2nd Street, Perry, IA 50220
MLS# 730243Listed by: RE/MAX CONCEPTS
