17282 J Avenue, Perry, IA 50220
Local realty services provided by:Better Homes and Gardens Real Estate Innovations
17282 J Avenue,Perry, IA 50220
$700,000
- 3 Beds
- 4 Baths
- 1,984 sq. ft.
- Single family
- Active
Listed by: sonny greene, matthew greene
Office: iowa realty mills crossing
MLS#:718988
Source:IA_DMAAR
Price summary
- Price:$700,000
- Price per sq. ft.:$352.82
About this home
Secluded Walkout Ranch Log home on 11 acres off hard surface road, (P58) bordering both sides of river. 1984 SF of living space on the main & some finish in the lower level walkout. Main floor with 3 bedrooms, 3.5 baths , spacious living room, an office, dining room, large kitchen with hickory cabinets, walk in pantry. 1st floor laundry, ensuite bedroom with its own bathroom including a large jet tub and sliders to enjoy the outdoors. The walkout lower level has 9ft ceilings, full bath and is open (A finished Bonus room or non conforming BR). This home has additional features: a large covered front porch, wide doorways for extended living support, a 4-car (over 1,000 sq ft!) detached garage, & an extra wood burning heat source that can heat the entire home. On the other side of the river is a small building personally used as a little camping/retreat site. If you love the outdoors, fishing and hunting you will appreciate this well-built home and setting. Get away from it all! Enjoy the seclusion, river and outdoors!
Contact an agent
Home facts
- Year built:2006
- Listing ID #:718988
- Added:920 day(s) ago
- Updated:November 10, 2025 at 05:08 PM
Rooms and interior
- Bedrooms:3
- Total bathrooms:4
- Full bathrooms:3
- Half bathrooms:1
- Living area:1,984 sq. ft.
Heating and cooling
- Cooling:Central Air
- Heating:Forced Air, Gas, Propane
Structure and exterior
- Roof:Asphalt, Shingle
- Year built:2006
- Building area:1,984 sq. ft.
- Lot area:11.93 Acres
Utilities
- Water:Rural
- Sewer:Septic Tank
Finances and disclosures
- Price:$700,000
- Price per sq. ft.:$352.82
- Tax amount:$5,315
New listings near 17282 J Avenue
- New
 $265,000Active3 beds 2 baths1,382 sq. ft.
$265,000Active3 beds 2 baths1,382 sq. ft.2423 Iowa Street, Perry, IA 50220
MLS# 730031Listed by: RE/MAX CONCEPTS - New
 $229,900Active3 beds 2 baths1,259 sq. ft.
$229,900Active3 beds 2 baths1,259 sq. ft.2750 Donna Drive, Perry, IA 50220
MLS# 729950Listed by: REAL BROKER, LLC - New
 $180,000Active2 beds 2 baths928 sq. ft.
$180,000Active2 beds 2 baths928 sq. ft.322 Warford Street, Perry, IA 50220
MLS# 729973Listed by: KELLER WILLIAMS REALTY GDM - New
 $200,000Active3 beds 1 baths1,560 sq. ft.
$200,000Active3 beds 1 baths1,560 sq. ft.901 W 5th Street, Perry, IA 50220
MLS# 729626Listed by: RE/MAX PRECISION 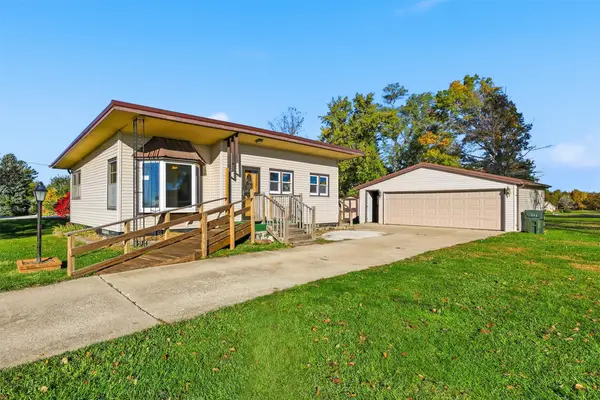 $140,000Pending2 beds 2 baths896 sq. ft.
$140,000Pending2 beds 2 baths896 sq. ft.2710 Mckinley Street, Perry, IA 50220
MLS# 729594Listed by: KELLER WILLIAMS REALTY GDM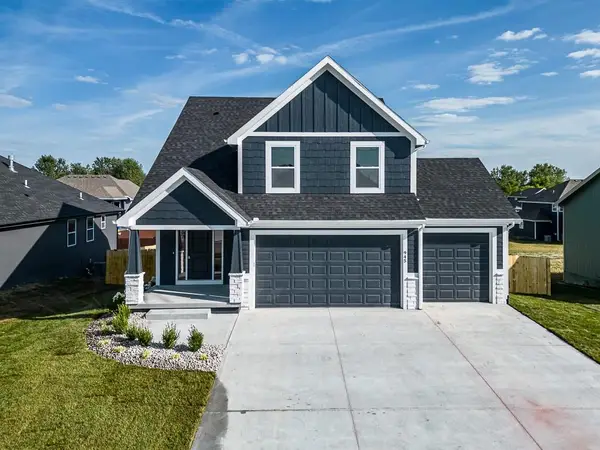 $319,950Pending3 beds 3 baths1,466 sq. ft.
$319,950Pending3 beds 3 baths1,466 sq. ft.1005 2nd Street, Perry, KS 66073
MLS# 2584754Listed by: LYNCH REAL ESTATE- New
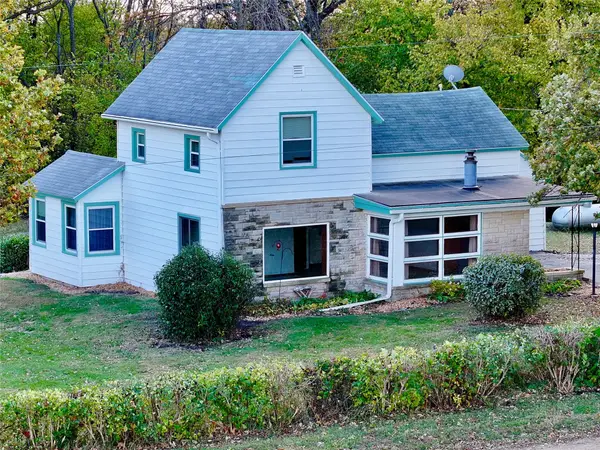 $275,000Active3 beds 1 baths1,464 sq. ft.
$275,000Active3 beds 1 baths1,464 sq. ft.2173 Deer Avenue, Perry, IA 50220
MLS# 729567Listed by: RE/MAX PRECISION - New
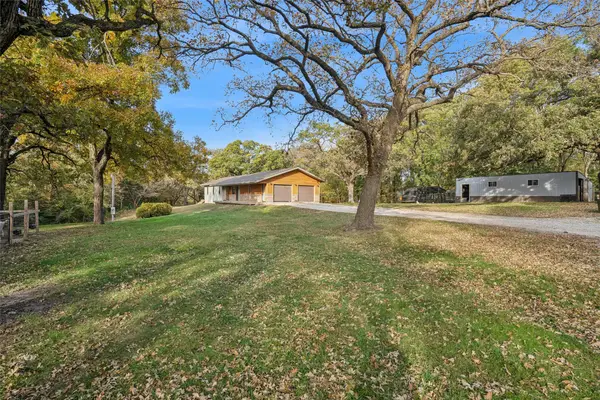 $589,000Active4 beds 3 baths1,404 sq. ft.
$589,000Active4 beds 3 baths1,404 sq. ft.16832 K Trail, Perry, IA 50220
MLS# 729521Listed by: RE/MAX PRECISION 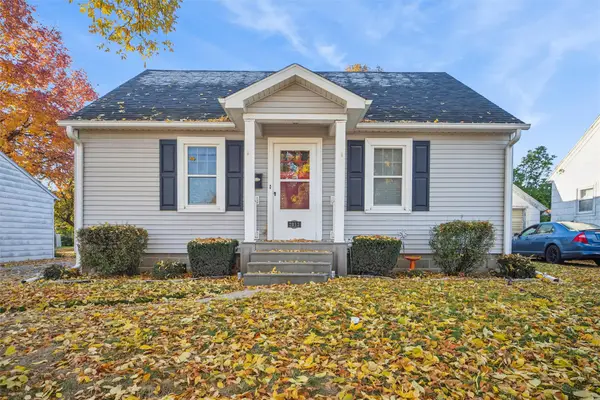 $190,000Active2 beds 1 baths1,068 sq. ft.
$190,000Active2 beds 1 baths1,068 sq. ft.2013 Lucinda Street, Perry, IA 50220
MLS# 729174Listed by: RE/MAX PRECISION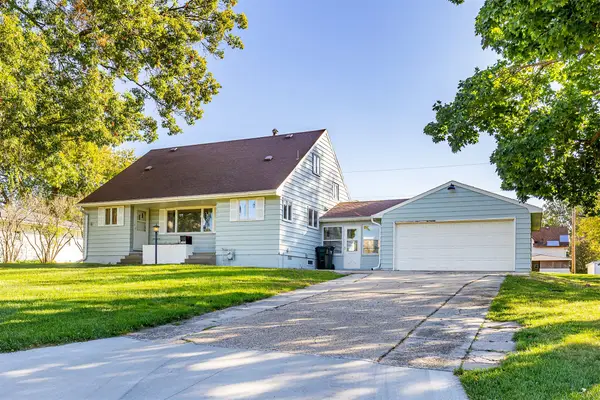 $189,900Active4 beds 3 baths1,850 sq. ft.
$189,900Active4 beds 3 baths1,850 sq. ft.1820 W 3rd Street, Perry, IA 50220
MLS# 729009Listed by: RE/MAX PRECISION
