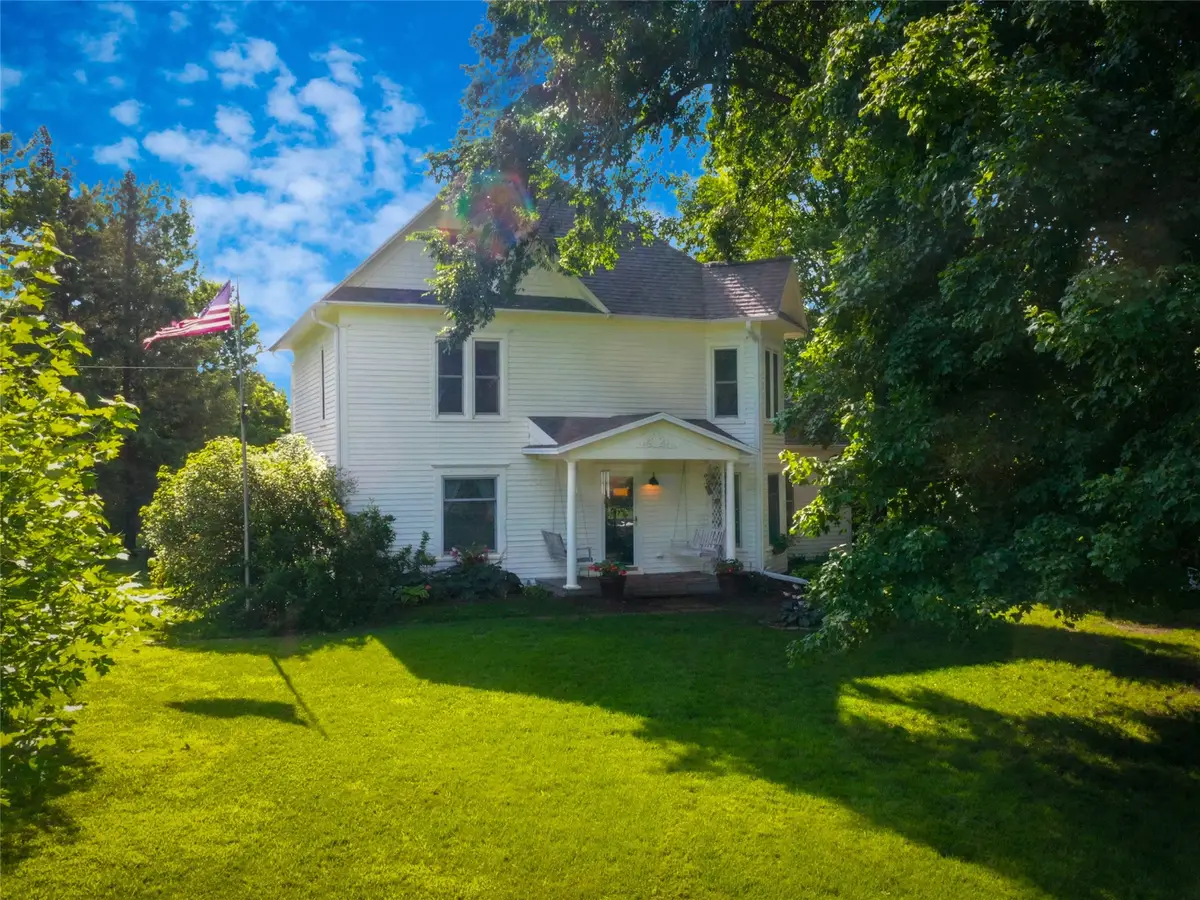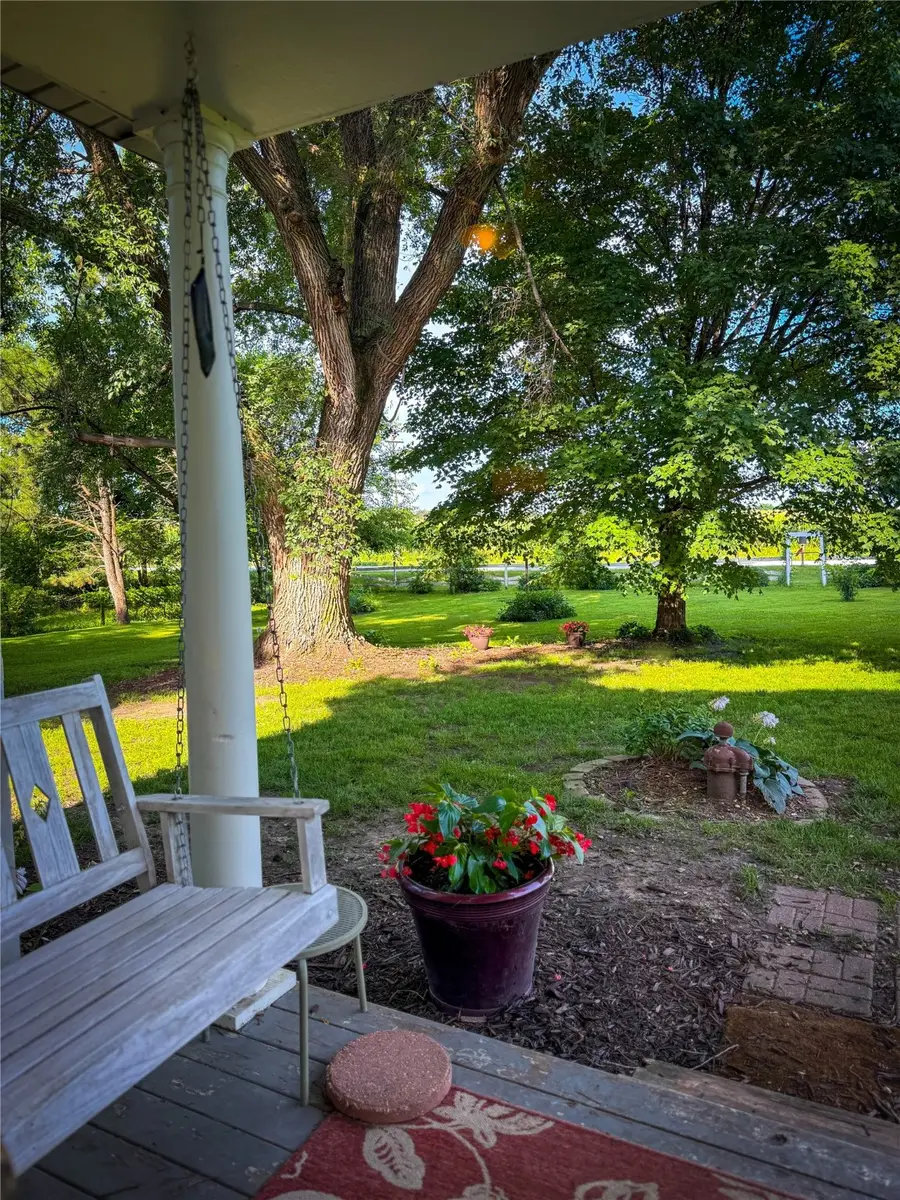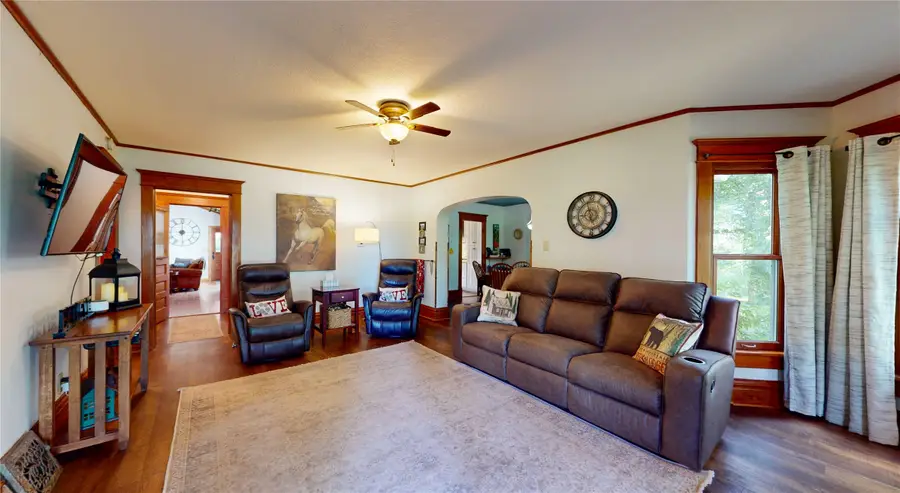586 I Avenue, Pilot Mound, IA 50223
Local realty services provided by:Better Homes and Gardens Real Estate Innovations



586 I Avenue,Pilot Mound, IA 50223
$720,000
- 4 Beds
- 2 Baths
- 2,781 sq. ft.
- Single family
- Active
Listed by:nichols, amanda
Office:ihome realty
MLS#:722582
Source:IA_DMAAR
Price summary
- Price:$720,000
- Price per sq. ft.:$258.9
About this home
Here’s your chance to own over 26 acres of peaceful Boone County countryside—complete with timber, tillable ground, and a beautifully preserved farmhouse ready for your homesteading dreams. Just under a mile of gravel leads you to this 3-story home with over 2,780 sq ft of carefully renovated living space. The main floor features a spacious primary suite with a large walk-in closet, pocket doors, and a fully updated bath with clawfoot tub and walk-in shower. Enjoy main-level laundry, a beautifully remodeled kitchen with new cabinets, countertops, flooring, and farmhouse sink, plus two living areas—one with vaulted ceilings, a cozy wood-burning fireplace, and sliders to a concrete courtyard perfect for entertaining. Original touches like stained glass and antique doors pair perfectly with modern updates including new windows, roof, paint, and flooring. Upstairs you'll find three large bedrooms with huge closets, a second bath, and a finished attic with skylights. Outbuildings include a large barn, new pole building, machine shed, and 2-car detached garage/workshop. Attached 2.5-stall garage connects to a spacious mudroom and pantry. Garden, fruit trees, fenced front yard, two wells, Xenia water, and an automatic livestock waterer complete the setup. All that’s missing is you—call today!
Contact an agent
Home facts
- Year built:1900
- Listing Id #:722582
- Added:30 day(s) ago
- Updated:August 18, 2025 at 05:14 PM
Rooms and interior
- Bedrooms:4
- Total bathrooms:2
- Full bathrooms:1
- Living area:2,781 sq. ft.
Heating and cooling
- Cooling:Central Air
- Heating:Forced Air, Gas
Structure and exterior
- Roof:Asphalt, Shingle
- Year built:1900
- Building area:2,781 sq. ft.
- Lot area:26.52 Acres
Utilities
- Water:Rural, Well
- Sewer:Septic Tank
Finances and disclosures
- Price:$720,000
- Price per sq. ft.:$258.9
- Tax amount:$2,606
