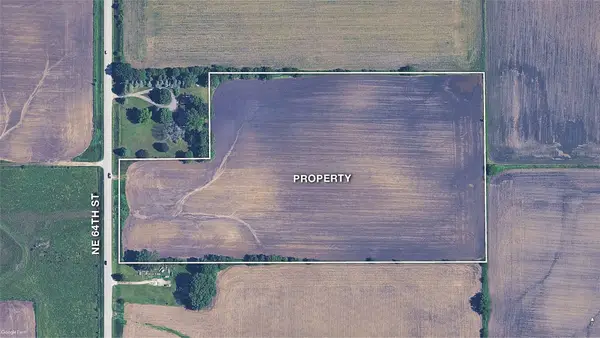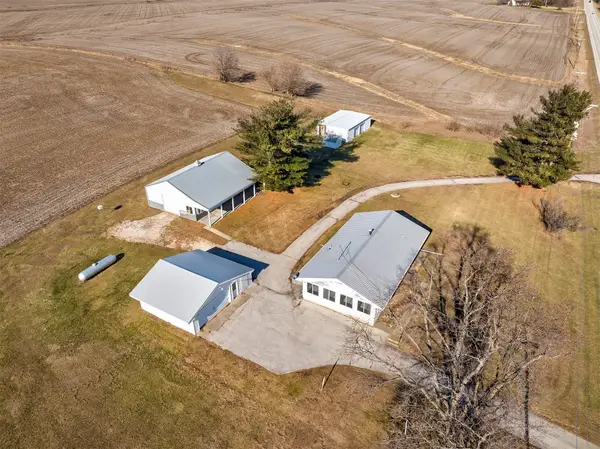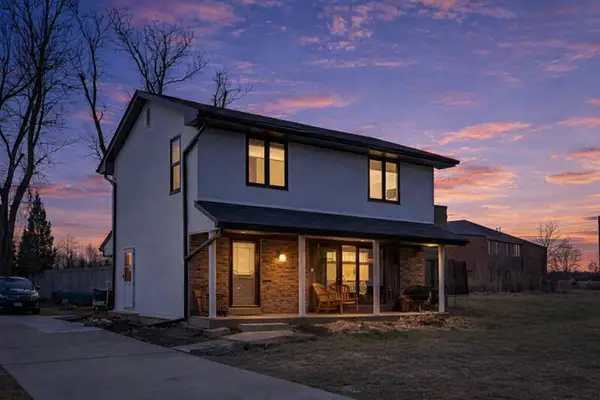1405 Capital View Drive, Pleasant Hill, IA 50327
Local realty services provided by:Better Homes and Gardens Real Estate Innovations
1405 Capital View Drive,Pleasant Hill, IA 50327
$410,000
- 4 Beds
- 4 Baths
- 2,324 sq. ft.
- Single family
- Active
Upcoming open houses
- Thu, Feb 1205:00 pm - 07:00 pm
Listed by: sumner johnson, kayla johnson
Office: zealty home advisors
MLS#:725211
Source:IA_DMAAR
Price summary
- Price:$410,000
- Price per sq. ft.:$176.42
About this home
Welcome Home! This exceptional four-bedroom, four-bathroom home showcases superior construction quality and impressive outdoor amenities. The residence features climate-controlled garage and zone controlled main house which provides additional convenience. The gourmet kitchen boasts a commercial ice machine and beverage dispenser system, making entertaining effortless. Recent fresh paint and complete update throughout in 2022 except for bathrooms. The primary bedroom includes a built-in safe for security, complemented by custom closet systems throughout. Luxurious rain shower heads elevate the bathroom experience. Step outside to discover a sparkling heated swimming pool with deck, perfect for relaxation and gatherings. Whole house generator for backup power. Thoughtful touches include an automatic pet water system and permanent holiday lighting as well as security cameras. The home offers stunning downtown Des Moines views. Schedule your private tour today!!
Contact an agent
Home facts
- Year built:2010
- Listing ID #:725211
- Added:162 day(s) ago
- Updated:February 10, 2026 at 04:01 PM
Rooms and interior
- Bedrooms:4
- Total bathrooms:4
- Full bathrooms:2
- Half bathrooms:2
- Living area:2,324 sq. ft.
Heating and cooling
- Cooling:Central Air
- Heating:Forced Air, Gas, Natural Gas
Structure and exterior
- Roof:Asphalt, Shingle
- Year built:2010
- Building area:2,324 sq. ft.
- Lot area:0.25 Acres
Utilities
- Water:Public
- Sewer:Public Sewer
Finances and disclosures
- Price:$410,000
- Price per sq. ft.:$176.42
- Tax amount:$5,924
New listings near 1405 Capital View Drive
- New
 $269,000Active3 beds 1 baths1,197 sq. ft.
$269,000Active3 beds 1 baths1,197 sq. ft.4801 Walnut Drive, Pleasant Hill, IA 50327
MLS# 733977Listed by: RE/MAX PRECISION - Open Sun, 1 to 3pmNew
 $520,000Active4 beds 3 baths1,871 sq. ft.
$520,000Active4 beds 3 baths1,871 sq. ft.1626 Lakeview Drive, Pleasant Hill, IA 50327
MLS# 733974Listed by: RE/MAX CONCEPTS  $235,000Active3 beds 2 baths1,071 sq. ft.
$235,000Active3 beds 2 baths1,071 sq. ft.4691 Parkview Drive, Pleasant Hill, IA 50327
MLS# 733657Listed by: REALTY ONE GROUP IMPACT $275,000Pending4 beds 2 baths1,423 sq. ft.
$275,000Pending4 beds 2 baths1,423 sq. ft.315 Hillside Drive, Pleasant Hill, IA 50327
MLS# 733586Listed by: CENTURY 21 SIGNATURE $408,170Pending16.66 Acres
$408,170Pending16.66 Acres0 NE 64th Street, Pleasant Hill, IA 50327
MLS# 733448Listed by: ATLAS $285,000Pending3 beds 2 baths1,066 sq. ft.
$285,000Pending3 beds 2 baths1,066 sq. ft.390 Becky Lynn Boulevard, Pleasant Hill, IA 50327
MLS# 733189Listed by: RE/MAX REAL ESTATE CENTER $629,000Active5 beds 3 baths1,967 sq. ft.
$629,000Active5 beds 3 baths1,967 sq. ft.5780 Sunburst Drive, Pleasant Hill, IA 50327
MLS# 733279Listed by: REALTY ONE GROUP IMPACT $430,000Pending4 beds 3 baths1,761 sq. ft.
$430,000Pending4 beds 3 baths1,761 sq. ft.4900 Andrews Place, Pleasant Hill, IA 50327
MLS# 733061Listed by: RE/MAX CONCEPTS $500,000Active3 beds 2 baths1,300 sq. ft.
$500,000Active3 beds 2 baths1,300 sq. ft.1730 NE 80th Street, Pleasant Hill, IA 50327
MLS# 732989Listed by: LPT REALTY, LLC $294,990Active3 beds 2 baths1,359 sq. ft.
$294,990Active3 beds 2 baths1,359 sq. ft.100 Linden Boulevard, Pleasant Hill, IA 50327
MLS# 732992Listed by: RE/MAX REVOLUTION

