284 Alder Boulevard, Pleasant Hill, IA 50327
Local realty services provided by:Better Homes and Gardens Real Estate Innovations
284 Alder Boulevard,Pleasant Hill, IA 50327
$699,000
- 4 Beds
- 3 Baths
- 1,875 sq. ft.
- Single family
- Active
Listed by: gary johnson, ellen fitzpatrick
Office: ellen fitzpatrick real estate
MLS#:727781
Source:IA_DMAAR
Price summary
- Price:$699,000
- Price per sq. ft.:$372.8
About this home
You’ll have to see it to believe it! This stunning new construction ranch home in Pleasant Hill is packed with custom features that make it truly one of a kind—and ready for you to move in just in time for the holidays. Step inside and be wowed by the 10-foot ceilings throughout the main level, accented by 11-foot tray ceilings in both the living room and primary suite for an added touch of elegance and space. The open-concept kitchen gleams with white quartz countertops, a hidden walk-in pantry, and thoughtful design details that make entertaining effortless. The primary suite is a true retreat, featuring a luxurious Onyx walk-in shower, a spacious walk-in closet with direct access to the laundry room with retractable drying rack, and high-end finishes throughout. Downstairs, the 1,370 sq ft finished walkout basement offers endless possibilities with 2 bedrooms with walk-in closets, a large family room, and a ¾ bath—perfect for guests or family gatherings. The garage is a dream for hobbyists or car enthusiasts, boasting two 26-foot stalls and a 36-foot third stall, 220 wiring, in-floor hot water heat, plumbing for a natural gas grill, and a hot and cold water spigot. It’s even stubbed for a lift—a rare find! Outside, enjoy the stained and sealed Knotty Pine soffit, a full yard irrigation system, and a unique walkout design that enhances both curb appeal and function. This home qualifies for a 5-year tax abatement and is the perfect blend of craftsmanship and convenience!
Contact an agent
Home facts
- Year built:2025
- Listing ID #:727781
- Added:134 day(s) ago
- Updated:February 18, 2026 at 03:48 PM
Rooms and interior
- Bedrooms:4
- Total bathrooms:3
- Full bathrooms:1
- Living area:1,875 sq. ft.
Heating and cooling
- Cooling:Central Air
- Heating:Forced Air, Gas, Natural Gas
Structure and exterior
- Roof:Asphalt, Shingle
- Year built:2025
- Building area:1,875 sq. ft.
- Lot area:0.26 Acres
Utilities
- Water:Public
- Sewer:Public Sewer
Finances and disclosures
- Price:$699,000
- Price per sq. ft.:$372.8
- Tax amount:$246
New listings near 284 Alder Boulevard
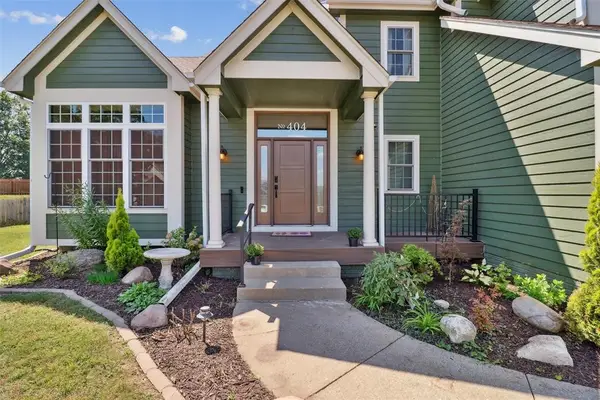 $384,000Pending3 beds 4 baths2,204 sq. ft.
$384,000Pending3 beds 4 baths2,204 sq. ft.404 Pleasant Circle, Pleasant Hill, IA 50327
MLS# 734495Listed by: LPT REALTY, LLC- New
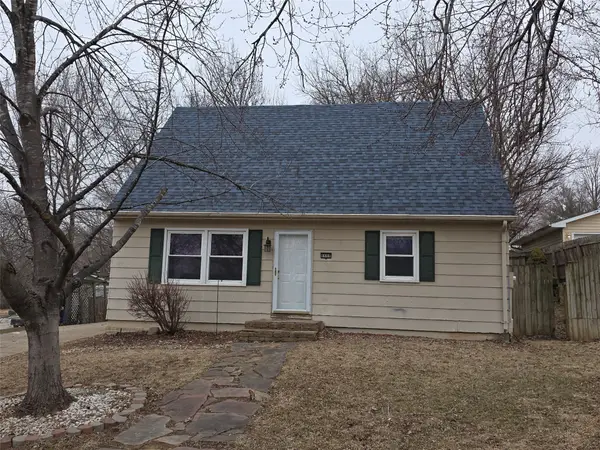 $265,000Active3 beds 2 baths1,123 sq. ft.
$265,000Active3 beds 2 baths1,123 sq. ft.4488 Independence Drive, Pleasant Hill, IA 50327
MLS# 734485Listed by: MCAFEE REALTY - New
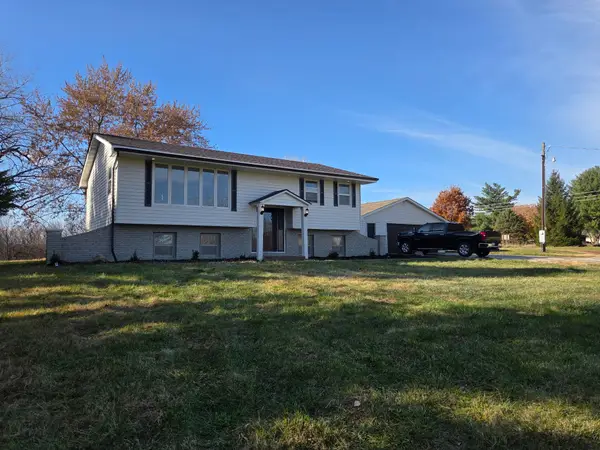 $534,900Active3 beds 2 baths942 sq. ft.
$534,900Active3 beds 2 baths942 sq. ft.1350 SE 60th Street, Pleasant Hill, IA 50327
MLS# 734458Listed by: ELLEN FITZPATRICK REAL ESTATE - Open Sun, 1 to 3pmNew
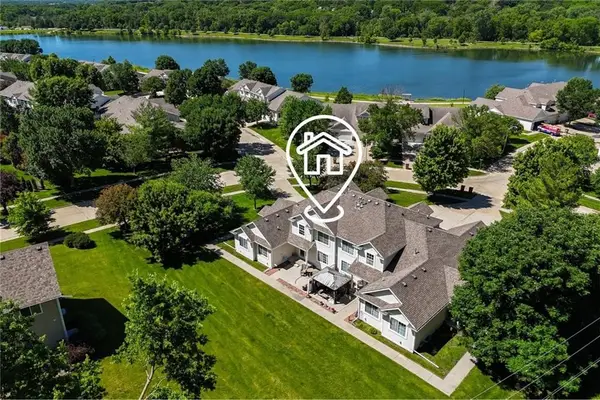 $259,900Active3 beds 3 baths1,362 sq. ft.
$259,900Active3 beds 3 baths1,362 sq. ft.4430 Cameron, Pleasant Hill, IA 50327
MLS# 734439Listed by: REALTY ONE GROUP IMPACT - New
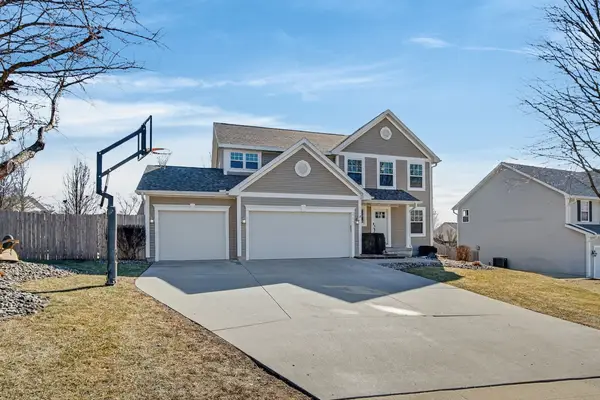 $374,900Active4 beds 4 baths1,724 sq. ft.
$374,900Active4 beds 4 baths1,724 sq. ft.4535 Zilker Drive, Pleasant Hill, IA 50327
MLS# 734112Listed by: KELLER WILLIAMS REALTY GDM  $269,000Active3 beds 1 baths1,197 sq. ft.
$269,000Active3 beds 1 baths1,197 sq. ft.4801 Walnut Drive, Pleasant Hill, IA 50327
MLS# 733977Listed by: RE/MAX PRECISION $520,000Active4 beds 3 baths1,871 sq. ft.
$520,000Active4 beds 3 baths1,871 sq. ft.1626 Lakeview Drive, Pleasant Hill, IA 50327
MLS# 733974Listed by: RE/MAX CONCEPTS $225,000Active3 beds 2 baths1,071 sq. ft.
$225,000Active3 beds 2 baths1,071 sq. ft.4691 Parkview Drive, Pleasant Hill, IA 50327
MLS# 733657Listed by: REALTY ONE GROUP IMPACT $275,000Pending4 beds 2 baths1,423 sq. ft.
$275,000Pending4 beds 2 baths1,423 sq. ft.315 Hillside Drive, Pleasant Hill, IA 50327
MLS# 733586Listed by: CENTURY 21 SIGNATURE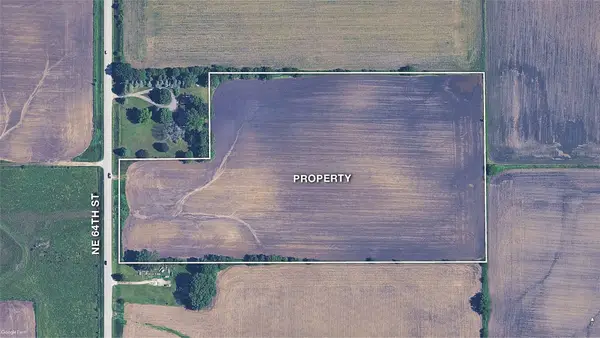 $408,170Pending16.66 Acres
$408,170Pending16.66 Acres0 NE 64th Street, Pleasant Hill, IA 50327
MLS# 733448Listed by: ATLAS

