4870 Andrews Place, Pleasant Hill, IA 50327
Local realty services provided by:Better Homes and Gardens Real Estate Innovations
Listed by: sheena foster
Office: re/max concepts
MLS#:730720
Source:IA_DMAAR
Price summary
- Price:$400,000
- Price per sq. ft.:$247.68
- Monthly HOA dues:$7.5
About this home
Welcome to 4870 Andrews Place in Pleasant Hill, where everyday living meets peaceful views along the 4th fairway of Copper Creek Golf Course. Step inside to a bright entry with tile flooring that carries into the kitchen and dining area. The living room feels warm and inviting with plush carpeting, a cozy fireplace, and windows that frame the scenic backdrop. The kitchen offers soft-close cabinets, quartz countertops, stainless steel appliances, a pantry, and easy access to the dining area, where sliding doors open to the covered deck and fenced backyard.
The main level features first-floor laundry, shades and shutters throughout, and three comfortable bedrooms. The primary suite includes dual closets, dual vanity sinks, a standup shower, and a relaxing jacuzzi soaker tub.
Downstairs, the expansive lower level adds even more space to enjoy, with LVP flooring, a large second living area with a fireplace, a wet bar with a wine fridge, a storage room, and a nonconforming room perfect for hobbies or guests.
The 3-car garage offers epoxy flooring and abundant shelving, adding convenience to an already well-designed home. Situated near parks, trails, shopping, dining, and recreation, this Pleasant Hill location offers small-town charm with quick access to Greater Des Moines.
Contact an agent
Home facts
- Year built:2006
- Listing ID #:730720
- Added:42 day(s) ago
- Updated:January 01, 2026 at 08:58 AM
Rooms and interior
- Bedrooms:4
- Total bathrooms:3
- Full bathrooms:3
- Living area:1,615 sq. ft.
Heating and cooling
- Cooling:Central Air
- Heating:Electric, Forced Air, Gas
Structure and exterior
- Roof:Asphalt, Shingle
- Year built:2006
- Building area:1,615 sq. ft.
- Lot area:0.33 Acres
Utilities
- Water:Public
- Sewer:Public Sewer
Finances and disclosures
- Price:$400,000
- Price per sq. ft.:$247.68
- Tax amount:$6,181 (2024)
New listings near 4870 Andrews Place
- New
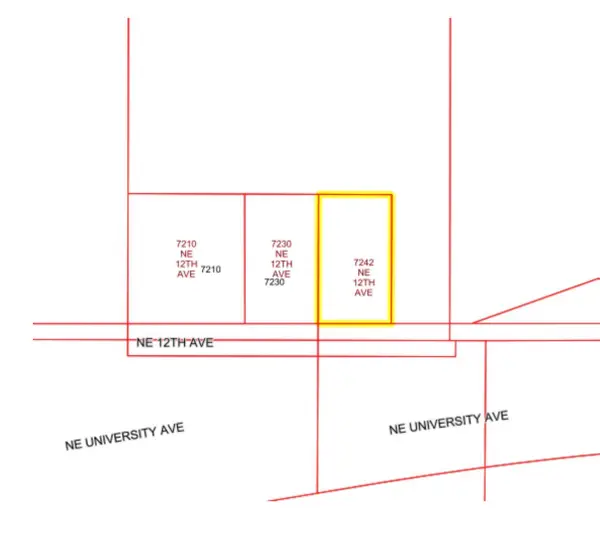 $147,000Active0.92 Acres
$147,000Active0.92 Acres7242 NE 12th Avenue, Pleasant Hill, IA 50327
MLS# 732115Listed by: RE/MAX CONCEPTS - New
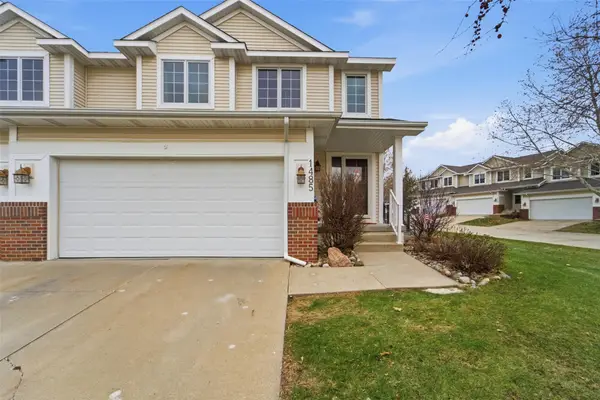 $300,000Active2 beds 4 baths1,552 sq. ft.
$300,000Active2 beds 4 baths1,552 sq. ft.1485 Springs Drive, Pleasant Hill, IA 50327
MLS# 731976Listed by: REAL ESTATE PROPERTY SOLUTIONS, LLC - New
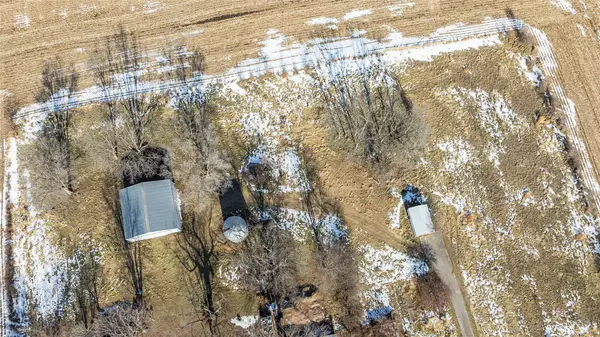 $295,000Active3.2 Acres
$295,000Active3.2 Acres7505 NE University Avenue, Pleasant Hill, IA 50327
MLS# 731932Listed by: RE/MAX CONCEPTS - Open Sun, 10am to 12pm
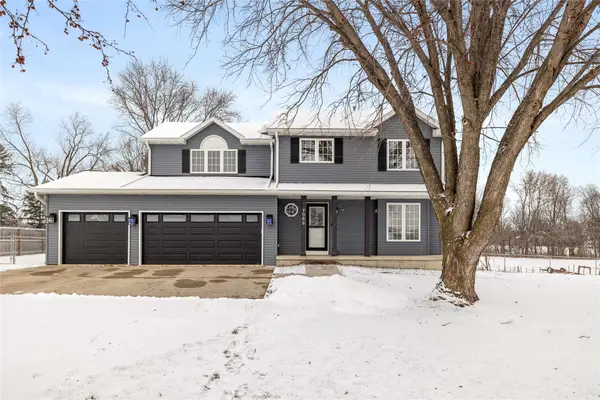 $464,900Active4 beds 4 baths1,968 sq. ft.
$464,900Active4 beds 4 baths1,968 sq. ft.7086 SE 29th Avenue, Pleasant Hill, IA 50327
MLS# 731709Listed by: RE/MAX PRECISION 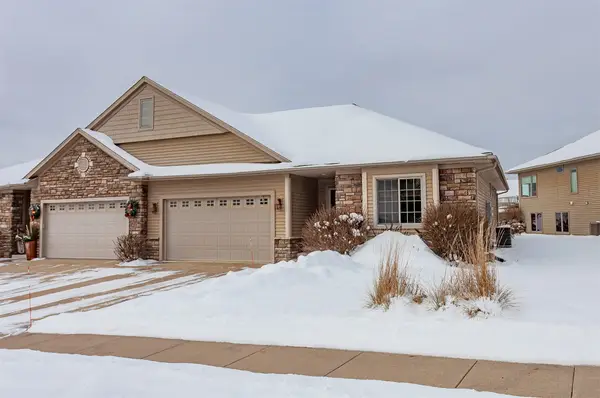 $310,000Active2 beds 3 baths1,526 sq. ft.
$310,000Active2 beds 3 baths1,526 sq. ft.2150 Copper Wynd Drive #8, Pleasant Hill, IA 50327
MLS# 731482Listed by: VIA GROUP, REALTORS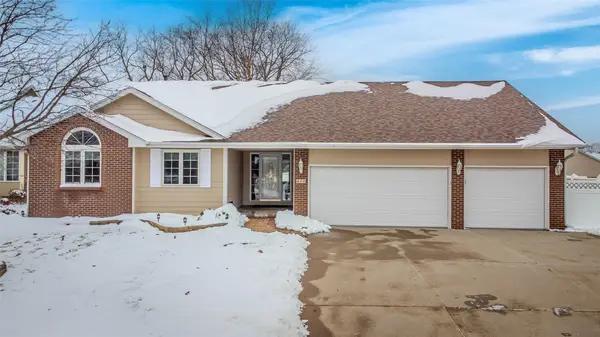 $389,900Active3 beds 3 baths1,428 sq. ft.
$389,900Active3 beds 3 baths1,428 sq. ft.440 Morning Dove Boulevard, Pleasant Hill, IA 50327
MLS# 731461Listed by: RE/MAX PRECISION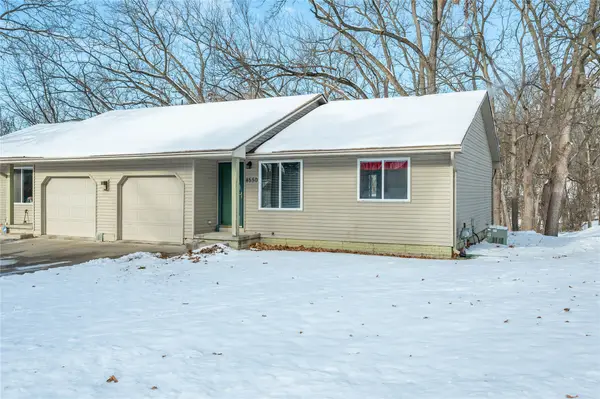 $199,000Active2 beds 1 baths792 sq. ft.
$199,000Active2 beds 1 baths792 sq. ft.4550 Fairview Drive, Pleasant Hill, IA 50327
MLS# 731410Listed by: RE/MAX CONCEPTS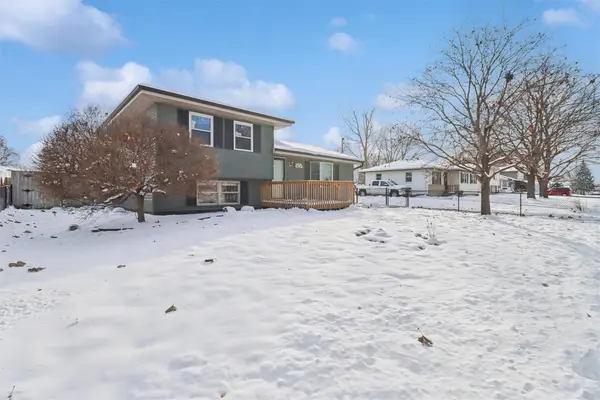 $270,000Active3 beds 2 baths928 sq. ft.
$270,000Active3 beds 2 baths928 sq. ft.5157 Walnut Drive, Pleasant Hill, IA 50327
MLS# 731255Listed by: REALTY ONE GROUP IMPACT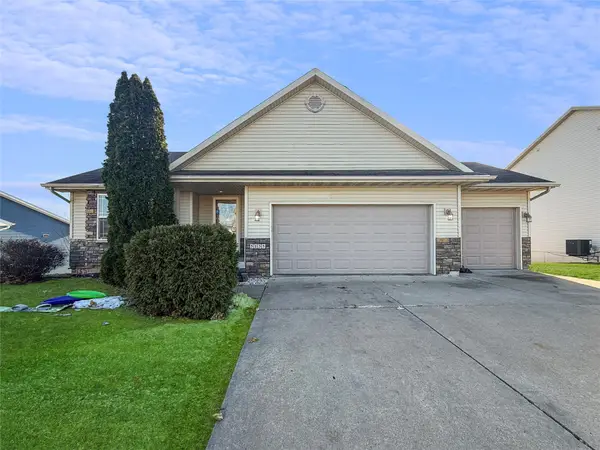 $415,000Active4 beds 3 baths1,454 sq. ft.
$415,000Active4 beds 3 baths1,454 sq. ft.5135 Cypress Drive, Pleasant Hill, IA 50327
MLS# 731237Listed by: KELLER WILLIAMS REALTY GDM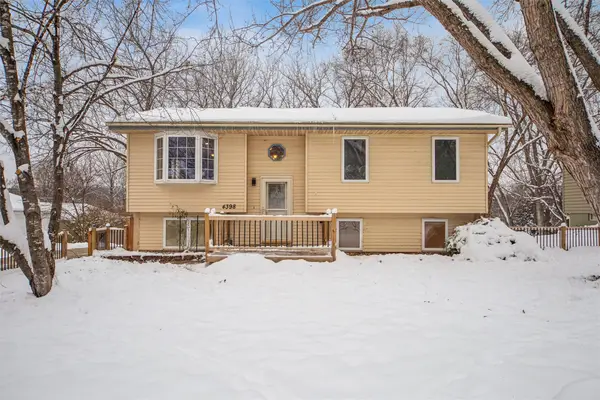 $275,000Active3 beds 2 baths1,182 sq. ft.
$275,000Active3 beds 2 baths1,182 sq. ft.4398 Lexington Drive, Pleasant Hill, IA 50327
MLS# 731113Listed by: IOWA REALTY KNOXVILLE
