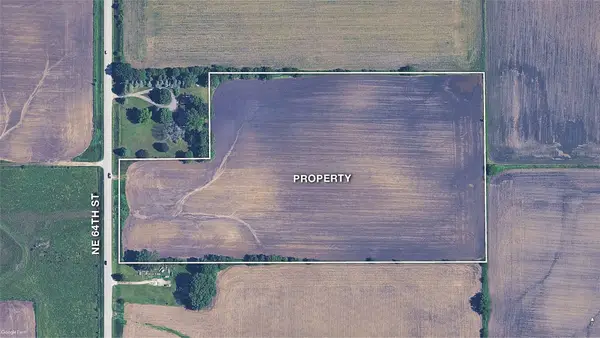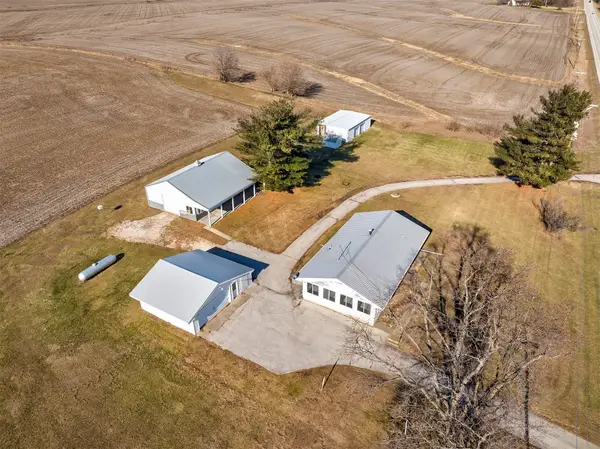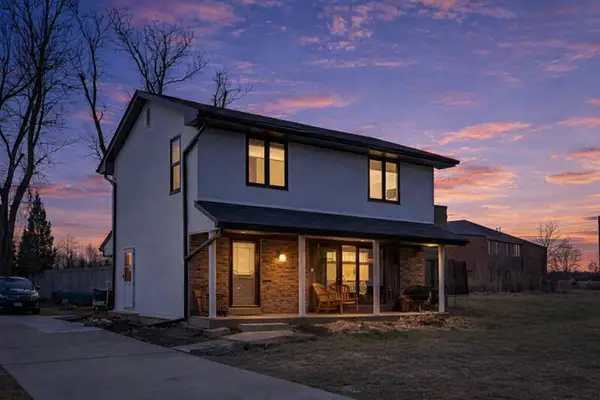5440 Schweiker Drive, Pleasant Hill, IA 50327
Local realty services provided by:Better Homes and Gardens Real Estate Innovations
Listed by: camden mcwilliams
Office: iowa realty south
MLS#:730275
Source:IA_DMAAR
Price summary
- Price:$392,000
- Price per sq. ft.:$256.54
About this home
Welcome to this one-of-a-kind home in Pleasant Hill! Beautiful 1.5-story home with 4 bedrooms, 4 bathrooms, an oversized driveway, new siding, windows, and many more upgrades you’ll want to see! Walking in the front door, hickory hardwood floors lead you through the home to the spacious kitchen with updated appliances and new granite countertops. The main living area features over 12 foot Ceilings, plenty of room to entertain, and blackout shades on all windows - perfect for movie nights. Down the hall, the first-floor primary suite offers sliding glass doors to the back patio, a walk-in closet, and a beautifully updated bathroom. Upstairs, a spacious loft overseeing the main living leads to two bedrooms and a full bath. The basement provides additional living space, an extra bedroom and bathroom with heated floors, a laundry room with a commercial stainless steel sink, and abundant storage spaces. The backyard is an entertainer’s dream with a water feature previously used for koi fish, two large patios, full RV hookups and parking, and a hot tub. This home has so many updates and upgrades - you’ll want to see it in person! Ready for its next owners, whether you’re moving up or relocating, this is a must-see home.
Contact an agent
Home facts
- Year built:2004
- Listing ID #:730275
- Added:92 day(s) ago
- Updated:February 10, 2026 at 08:36 AM
Rooms and interior
- Bedrooms:4
- Total bathrooms:4
- Full bathrooms:3
- Half bathrooms:1
- Living area:1,528 sq. ft.
Heating and cooling
- Cooling:Central Air
- Heating:Electric, Forced Air, Gas, Natural Gas
Structure and exterior
- Roof:Asphalt, Shingle
- Year built:2004
- Building area:1,528 sq. ft.
- Lot area:0.22 Acres
Utilities
- Water:Public
- Sewer:Public Sewer
Finances and disclosures
- Price:$392,000
- Price per sq. ft.:$256.54
- Tax amount:$4,584 (2024)
New listings near 5440 Schweiker Drive
- New
 $269,000Active3 beds 1 baths1,197 sq. ft.
$269,000Active3 beds 1 baths1,197 sq. ft.4801 Walnut Drive, Pleasant Hill, IA 50327
MLS# 733977Listed by: RE/MAX PRECISION - Open Sun, 1 to 3pmNew
 $520,000Active4 beds 3 baths1,871 sq. ft.
$520,000Active4 beds 3 baths1,871 sq. ft.1626 Lakeview Drive, Pleasant Hill, IA 50327
MLS# 733974Listed by: RE/MAX CONCEPTS  $235,000Active3 beds 2 baths1,071 sq. ft.
$235,000Active3 beds 2 baths1,071 sq. ft.4691 Parkview Drive, Pleasant Hill, IA 50327
MLS# 733657Listed by: REALTY ONE GROUP IMPACT $275,000Pending4 beds 2 baths1,423 sq. ft.
$275,000Pending4 beds 2 baths1,423 sq. ft.315 Hillside Drive, Pleasant Hill, IA 50327
MLS# 733586Listed by: CENTURY 21 SIGNATURE $408,170Pending16.66 Acres
$408,170Pending16.66 Acres0 NE 64th Street, Pleasant Hill, IA 50327
MLS# 733448Listed by: ATLAS $285,000Pending3 beds 2 baths1,066 sq. ft.
$285,000Pending3 beds 2 baths1,066 sq. ft.390 Becky Lynn Boulevard, Pleasant Hill, IA 50327
MLS# 733189Listed by: RE/MAX REAL ESTATE CENTER $629,000Active5 beds 3 baths1,967 sq. ft.
$629,000Active5 beds 3 baths1,967 sq. ft.5780 Sunburst Drive, Pleasant Hill, IA 50327
MLS# 733279Listed by: REALTY ONE GROUP IMPACT $430,000Pending4 beds 3 baths1,761 sq. ft.
$430,000Pending4 beds 3 baths1,761 sq. ft.4900 Andrews Place, Pleasant Hill, IA 50327
MLS# 733061Listed by: RE/MAX CONCEPTS $500,000Active3 beds 2 baths1,300 sq. ft.
$500,000Active3 beds 2 baths1,300 sq. ft.1730 NE 80th Street, Pleasant Hill, IA 50327
MLS# 732989Listed by: LPT REALTY, LLC $294,990Active3 beds 2 baths1,359 sq. ft.
$294,990Active3 beds 2 baths1,359 sq. ft.100 Linden Boulevard, Pleasant Hill, IA 50327
MLS# 732992Listed by: RE/MAX REVOLUTION

