5495 Schweiker Drive, Pleasant Hill, IA 50327
Local realty services provided by:Better Homes and Gardens Real Estate Innovations
5495 Schweiker Drive,Pleasant Hill, IA 50327
$324,900
- 4 Beds
- 3 Baths
- 1,780 sq. ft.
- Single family
- Active
Listed by: angela loper
Office: re/max concepts
MLS#:727381
Source:IA_DMAAR
Price summary
- Price:$324,900
- Price per sq. ft.:$182.53
About this home
Attractive 4 BR, 2.5 BA home offering over 2,600 sq. ft. of finish with many updates, including newer LVP floors (’21), fresh neutral paint, painted kitchen cabinets (Sept ’25), SS appliances, select newer light fixtures, a newer washer/dryer, and a roof replaced around ’19 (per previous owner). Main level features formal living and dining rooms plus an open kitchen to the family room with a cozy fireplace. Enjoy a fully fenced backyard with a composite deck, garden area, shed, and side gates for easy access. Finished LL provides flexible space for a TV room, office, exercise area, plus the 4th BR and laundry. Additional features include a 2-car garage with EV plug-in capability and radon mitigation. Conveniently located near trails, shopping, restaurants, entertainment, and freeway access. SE Polk Schools.
Contact an agent
Home facts
- Year built:1997
- Listing ID #:727381
- Added:101 day(s) ago
- Updated:January 10, 2026 at 04:15 PM
Rooms and interior
- Bedrooms:4
- Total bathrooms:3
- Full bathrooms:1
- Half bathrooms:1
- Living area:1,780 sq. ft.
Heating and cooling
- Cooling:Central Air
- Heating:Forced Air, Gas, Natural Gas
Structure and exterior
- Roof:Asphalt, Shingle
- Year built:1997
- Building area:1,780 sq. ft.
- Lot area:0.24 Acres
Utilities
- Water:Public
- Sewer:Public Sewer
Finances and disclosures
- Price:$324,900
- Price per sq. ft.:$182.53
- Tax amount:$5,036 (2024)
New listings near 5495 Schweiker Drive
- New
 $369,900Active3 beds 2 baths1,292 sq. ft.
$369,900Active3 beds 2 baths1,292 sq. ft.6984 Redbud Court, Pleasant Hill, IA 50327
MLS# 732600Listed by: REALTY ONE GROUP IMPACT - New
 $325,000Active6 beds 2 baths1,479 sq. ft.
$325,000Active6 beds 2 baths1,479 sq. ft.4510 Concord Drive, Pleasant Hill, IA 50327
MLS# 731929Listed by: RE/MAX REAL ESTATE CENTER 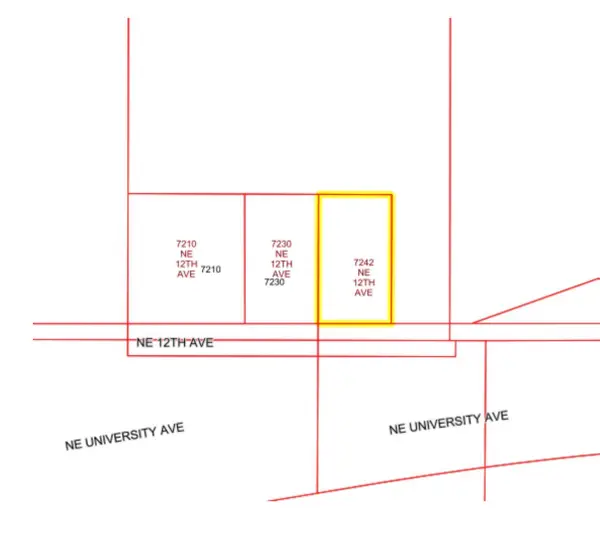 $147,000Active0.92 Acres
$147,000Active0.92 Acres7242 NE 12th Avenue, Pleasant Hill, IA 50327
MLS# 732115Listed by: RE/MAX CONCEPTS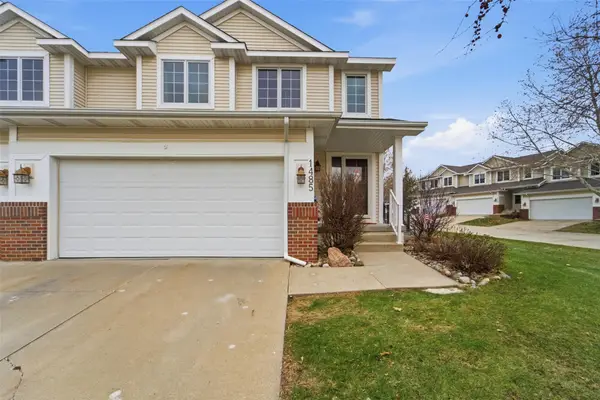 $300,000Active2 beds 4 baths1,552 sq. ft.
$300,000Active2 beds 4 baths1,552 sq. ft.1485 Springs Drive, Pleasant Hill, IA 50327
MLS# 731976Listed by: REAL ESTATE PROPERTY SOLUTIONS, LLC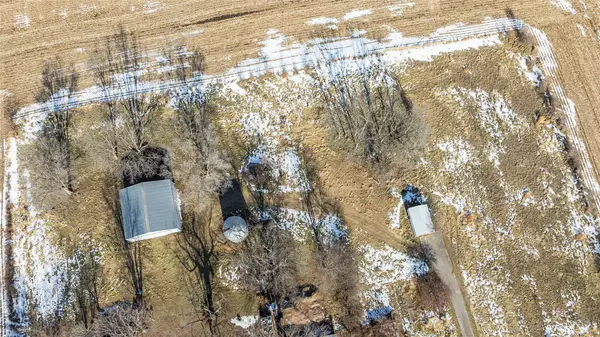 $295,000Active3.2 Acres
$295,000Active3.2 Acres7505 NE University Avenue, Pleasant Hill, IA 50327
MLS# 731932Listed by: RE/MAX CONCEPTS- Open Sat, 10:30am to 12:30pm
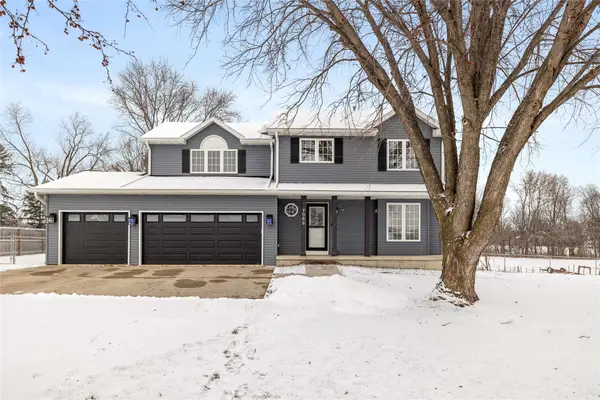 $459,900Active4 beds 4 baths1,968 sq. ft.
$459,900Active4 beds 4 baths1,968 sq. ft.7086 SE 29th Avenue, Pleasant Hill, IA 50327
MLS# 731709Listed by: RE/MAX PRECISION 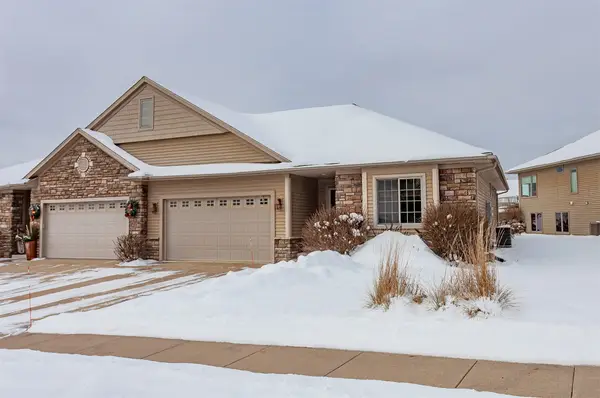 $310,000Active2 beds 3 baths1,526 sq. ft.
$310,000Active2 beds 3 baths1,526 sq. ft.2150 Copper Wynd Drive #8, Pleasant Hill, IA 50327
MLS# 731482Listed by: VIA GROUP, REALTORS- Open Sun, 1 to 3pm
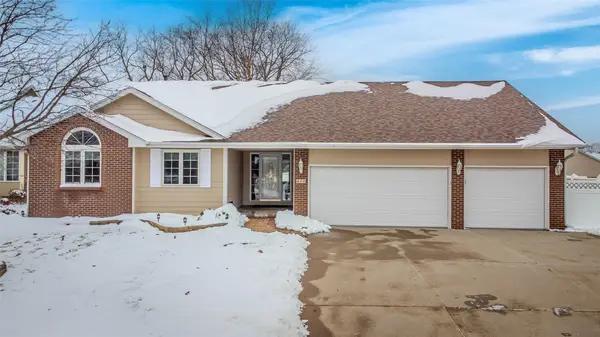 $389,900Active3 beds 3 baths1,428 sq. ft.
$389,900Active3 beds 3 baths1,428 sq. ft.440 Morning Dove Boulevard, Pleasant Hill, IA 50327
MLS# 731461Listed by: RE/MAX PRECISION 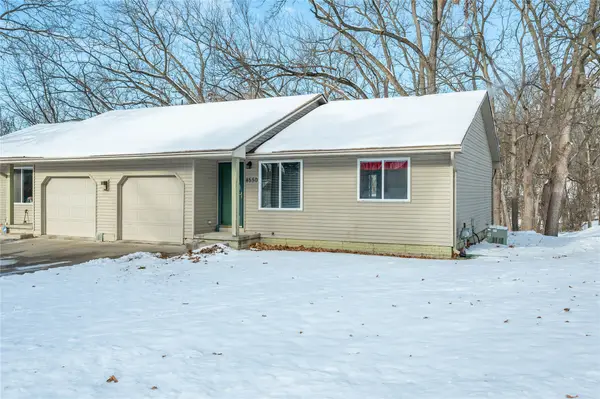 $189,000Active2 beds 1 baths792 sq. ft.
$189,000Active2 beds 1 baths792 sq. ft.4550 Fairview Drive, Pleasant Hill, IA 50327
MLS# 731410Listed by: RE/MAX CONCEPTS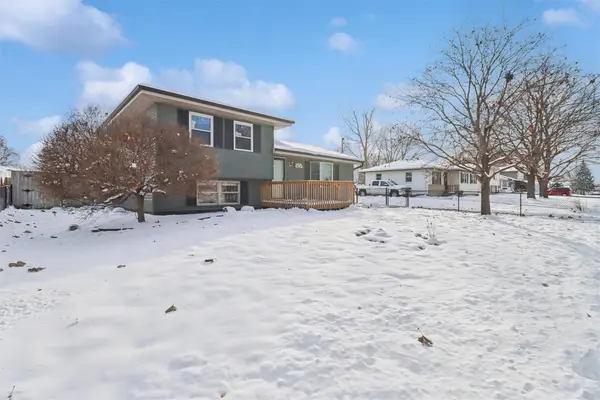 $270,000Active3 beds 2 baths928 sq. ft.
$270,000Active3 beds 2 baths928 sq. ft.5157 Walnut Drive, Pleasant Hill, IA 50327
MLS# 731255Listed by: REALTY ONE GROUP IMPACT
