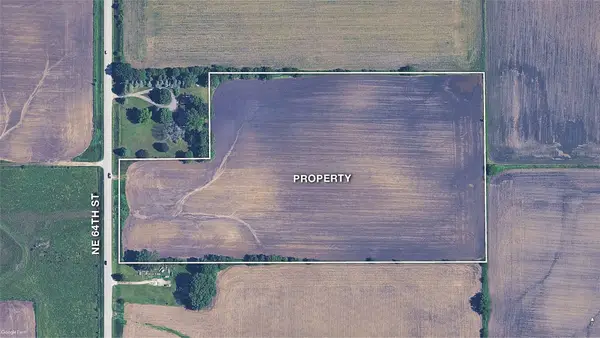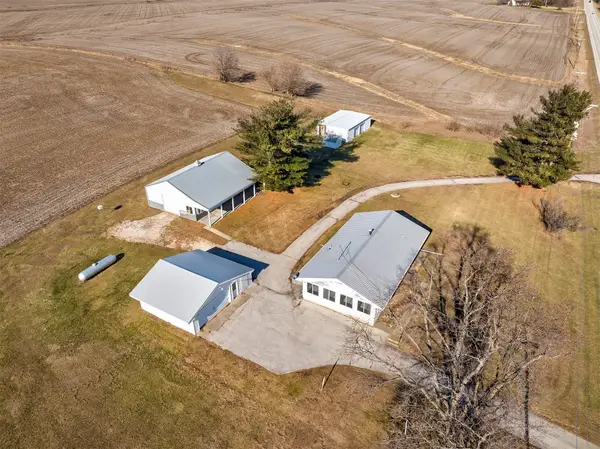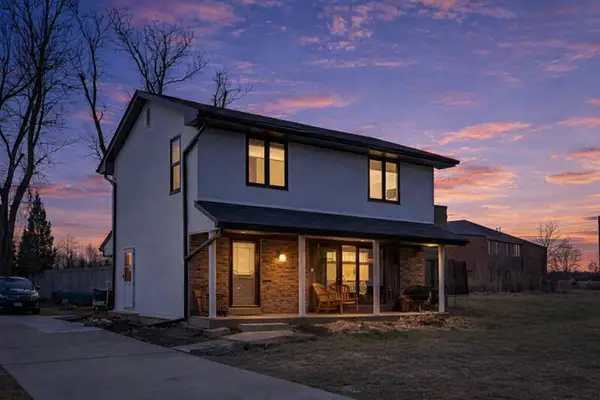6019 Robin Road, Pleasant Hill, IA 50327
Local realty services provided by:Better Homes and Gardens Real Estate Innovations
6019 Robin Road,Pleasant Hill, IA 50327
$359,500
- 3 Beds
- 2 Baths
- 1,485 sq. ft.
- Single family
- Active
Listed by: pennie carroll, loren carroll
Office: pennie carroll & associates
MLS#:725641
Source:IA_DMAAR
Price summary
- Price:$359,500
- Price per sq. ft.:$242.09
About this home
Welcome to Pleasant Hill’s Gladbury Park! One owner, custom built ranch offers over 1,400 finished sqft on the main level. An pen floor plan holds a vaulted ceiling in the great room w/center attention to the fireplace flanked on either side by large windows. Check out the plant shelf near the vault. Enjoy meals in the dining area or counter seating at the island. Gorgeous hardwood floors are paired w/ a generous amount of birch cabinets. Granite counters are complemented by neutral tiled backsplash. All appliances are included. Washer & dryer are also included in the 1st floor laundry room near the three car garage. The epoxy floor in the garage makes clean up easy & you will stay cozy in the winter w/a heated garage! 2 guest bedrooms are near the guest bath. Retreat to the huge 1st floor primary suite that offers a private bath w/a tiled shower, tub, raised vanity & walk-in closet. An open staircase leads to the walkout lower level w/potential for finish. This space is perfect for storage w/additional storage in the shed. Relax on the back deck from sliders on the main level or enjoy the neighborhood views from the covered front porch. This location, in SEPolk School District has the bus coming right down the street! We are minutes from bike trail, bowling alley, parks & schools. HWY 5 Bypass makes for a smooth commute to suburbs or just minutes to Altoona & Des Moines amenities. Better than new w/NEW roof, siding, paint & central vac. Make this gem your Home Sweet Home!
Contact an agent
Home facts
- Year built:2012
- Listing ID #:725641
- Added:161 day(s) ago
- Updated:February 10, 2026 at 04:34 PM
Rooms and interior
- Bedrooms:3
- Total bathrooms:2
- Full bathrooms:1
- Living area:1,485 sq. ft.
Heating and cooling
- Cooling:Central Air
- Heating:Forced Air, Gas, Natural Gas
Structure and exterior
- Roof:Asphalt, Shingle
- Year built:2012
- Building area:1,485 sq. ft.
- Lot area:0.23 Acres
Utilities
- Water:Public
- Sewer:Public Sewer
Finances and disclosures
- Price:$359,500
- Price per sq. ft.:$242.09
- Tax amount:$6,227
New listings near 6019 Robin Road
- New
 $269,000Active3 beds 1 baths1,197 sq. ft.
$269,000Active3 beds 1 baths1,197 sq. ft.4801 Walnut Drive, Pleasant Hill, IA 50327
MLS# 733977Listed by: RE/MAX PRECISION - Open Sun, 1 to 3pmNew
 $520,000Active4 beds 3 baths1,871 sq. ft.
$520,000Active4 beds 3 baths1,871 sq. ft.1626 Lakeview Drive, Pleasant Hill, IA 50327
MLS# 733974Listed by: RE/MAX CONCEPTS  $235,000Active3 beds 2 baths1,071 sq. ft.
$235,000Active3 beds 2 baths1,071 sq. ft.4691 Parkview Drive, Pleasant Hill, IA 50327
MLS# 733657Listed by: REALTY ONE GROUP IMPACT $275,000Pending4 beds 2 baths1,423 sq. ft.
$275,000Pending4 beds 2 baths1,423 sq. ft.315 Hillside Drive, Pleasant Hill, IA 50327
MLS# 733586Listed by: CENTURY 21 SIGNATURE $408,170Pending16.66 Acres
$408,170Pending16.66 Acres0 NE 64th Street, Pleasant Hill, IA 50327
MLS# 733448Listed by: ATLAS $285,000Pending3 beds 2 baths1,066 sq. ft.
$285,000Pending3 beds 2 baths1,066 sq. ft.390 Becky Lynn Boulevard, Pleasant Hill, IA 50327
MLS# 733189Listed by: RE/MAX REAL ESTATE CENTER- Open Sun, 1 to 3pm
 $629,000Active5 beds 3 baths1,967 sq. ft.
$629,000Active5 beds 3 baths1,967 sq. ft.5780 Sunburst Drive, Pleasant Hill, IA 50327
MLS# 733279Listed by: REALTY ONE GROUP IMPACT  $430,000Pending4 beds 3 baths1,761 sq. ft.
$430,000Pending4 beds 3 baths1,761 sq. ft.4900 Andrews Place, Pleasant Hill, IA 50327
MLS# 733061Listed by: RE/MAX CONCEPTS $500,000Active3 beds 2 baths1,300 sq. ft.
$500,000Active3 beds 2 baths1,300 sq. ft.1730 NE 80th Street, Pleasant Hill, IA 50327
MLS# 732989Listed by: LPT REALTY, LLC $294,990Active3 beds 2 baths1,359 sq. ft.
$294,990Active3 beds 2 baths1,359 sq. ft.100 Linden Boulevard, Pleasant Hill, IA 50327
MLS# 732992Listed by: RE/MAX REVOLUTION

