603 Parkwood Boulevard, Pleasant Hill, IA 50327
Local realty services provided by:Better Homes and Gardens Real Estate Innovations
603 Parkwood Boulevard,Pleasant Hill, IA 50327
$254,900
- 4 Beds
- 3 Baths
- 960 sq. ft.
- Single family
- Active
Listed by: kathy swanson
Office: re/max concepts
MLS#:723571
Source:IA_DMAAR
Price summary
- Price:$254,900
- Price per sq. ft.:$265.52
About this home
This one-of-a-kind 4-bedroom, 3-bath home (including an outdoor pool bath!) offers the ultimate in comfort, fun, and functionality. Thoughtfully updated throughout, you'll love the bright and open layout, starting with the beautifully remodeled kitchen featuring , stylish cabinets, newer appliances, expansive countertops, and not one but two pot fillers: one for the adults and one for the animals!
The open-concept design creates an inviting, airy feel that flows seamlessly into the living and dining spaces perfect for entertaining or simply relaxing. Head downstairs to the finished basement where you'll find a second family room, additional bedroom, and a full bathroom ideal for guests, teens, or a home office.
Step outside into your private backyard paradise! Enjoy multiple seating areas on the oversized deck, take a dip in the pool, and keep the indoors dry thanks to the convenient outdoor half-bath. A fenced play area provides a safe space for kids or pets to roam free.
Located just one block from the Pleasant Hill Youth Center and Doanes Park, you'll have easy access to baseball fields, basketball and tennis courts, and more. This meticulously maintained home is move-in ready don't miss your chance to own a slice of paradise in a fantastic location!
Contact an agent
Home facts
- Year built:1972
- Listing ID #:723571
- Added:159 day(s) ago
- Updated:January 10, 2026 at 04:15 PM
Rooms and interior
- Bedrooms:4
- Total bathrooms:3
- Full bathrooms:1
- Half bathrooms:1
- Living area:960 sq. ft.
Heating and cooling
- Cooling:Central Air
- Heating:Forced Air, Gas, Natural Gas
Structure and exterior
- Roof:Asphalt, Shingle
- Year built:1972
- Building area:960 sq. ft.
- Lot area:0.23 Acres
Utilities
- Water:Public
- Sewer:Public Sewer
Finances and disclosures
- Price:$254,900
- Price per sq. ft.:$265.52
- Tax amount:$4,564
New listings near 603 Parkwood Boulevard
- New
 $369,900Active3 beds 2 baths1,292 sq. ft.
$369,900Active3 beds 2 baths1,292 sq. ft.6984 Redbud Court, Pleasant Hill, IA 50327
MLS# 732600Listed by: REALTY ONE GROUP IMPACT - New
 $325,000Active6 beds 2 baths1,479 sq. ft.
$325,000Active6 beds 2 baths1,479 sq. ft.4510 Concord Drive, Pleasant Hill, IA 50327
MLS# 731929Listed by: RE/MAX REAL ESTATE CENTER 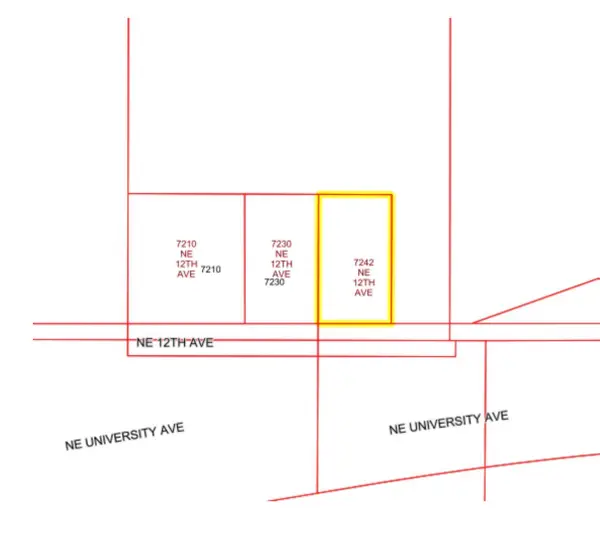 $147,000Active0.92 Acres
$147,000Active0.92 Acres7242 NE 12th Avenue, Pleasant Hill, IA 50327
MLS# 732115Listed by: RE/MAX CONCEPTS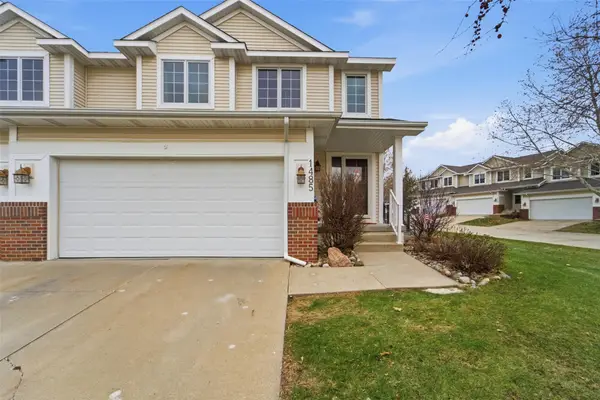 $300,000Active2 beds 4 baths1,552 sq. ft.
$300,000Active2 beds 4 baths1,552 sq. ft.1485 Springs Drive, Pleasant Hill, IA 50327
MLS# 731976Listed by: REAL ESTATE PROPERTY SOLUTIONS, LLC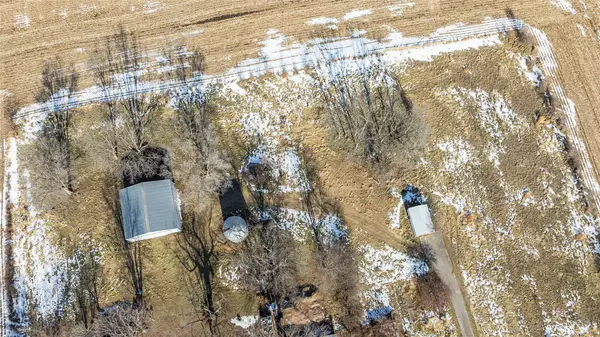 $295,000Active3.2 Acres
$295,000Active3.2 Acres7505 NE University Avenue, Pleasant Hill, IA 50327
MLS# 731932Listed by: RE/MAX CONCEPTS- Open Sat, 10:30am to 12:30pm
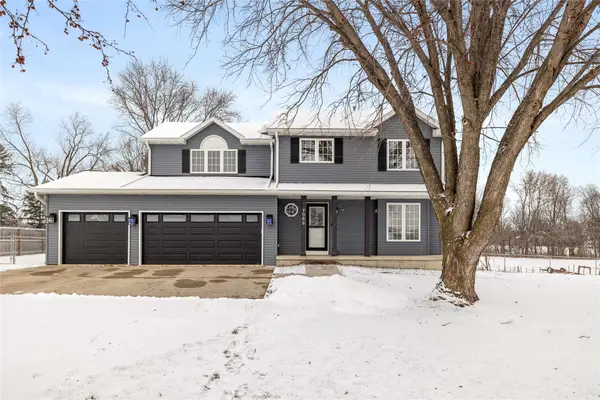 $459,900Active4 beds 4 baths1,968 sq. ft.
$459,900Active4 beds 4 baths1,968 sq. ft.7086 SE 29th Avenue, Pleasant Hill, IA 50327
MLS# 731709Listed by: RE/MAX PRECISION 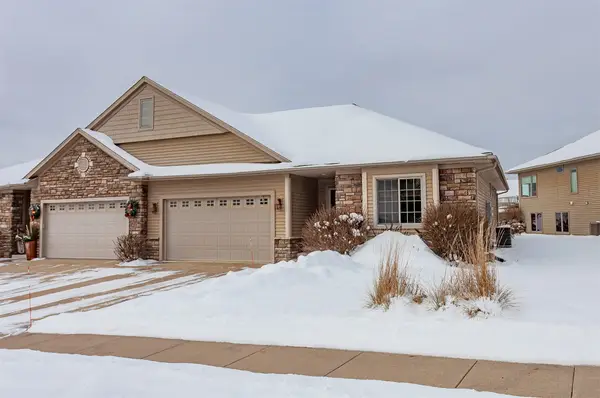 $310,000Active2 beds 3 baths1,526 sq. ft.
$310,000Active2 beds 3 baths1,526 sq. ft.2150 Copper Wynd Drive #8, Pleasant Hill, IA 50327
MLS# 731482Listed by: VIA GROUP, REALTORS- Open Sun, 1 to 3pm
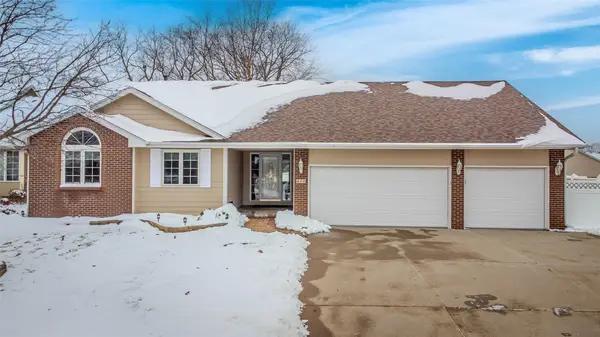 $389,900Active3 beds 3 baths1,428 sq. ft.
$389,900Active3 beds 3 baths1,428 sq. ft.440 Morning Dove Boulevard, Pleasant Hill, IA 50327
MLS# 731461Listed by: RE/MAX PRECISION 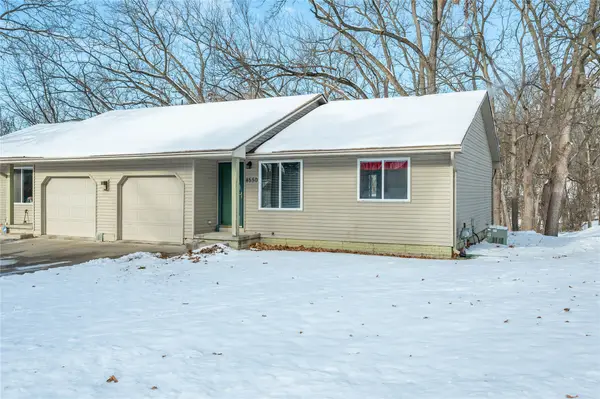 $189,000Active2 beds 1 baths792 sq. ft.
$189,000Active2 beds 1 baths792 sq. ft.4550 Fairview Drive, Pleasant Hill, IA 50327
MLS# 731410Listed by: RE/MAX CONCEPTS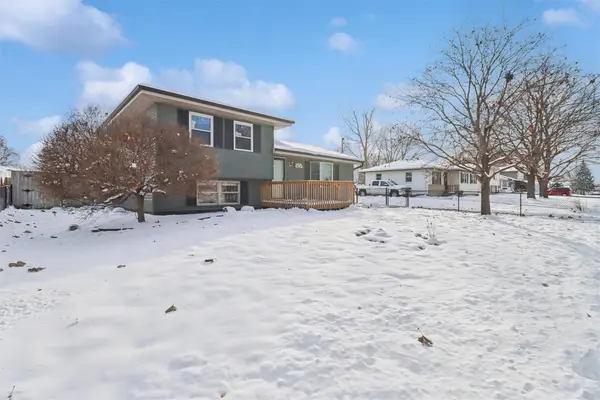 $270,000Active3 beds 2 baths928 sq. ft.
$270,000Active3 beds 2 baths928 sq. ft.5157 Walnut Drive, Pleasant Hill, IA 50327
MLS# 731255Listed by: REALTY ONE GROUP IMPACT
