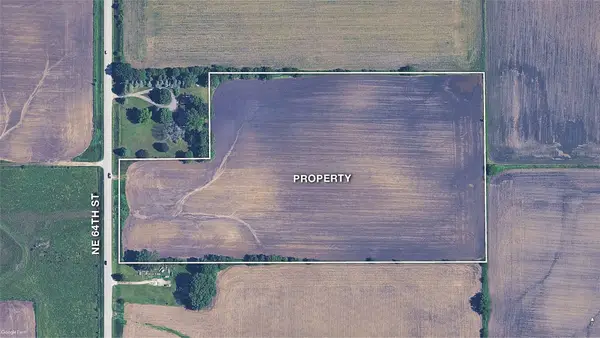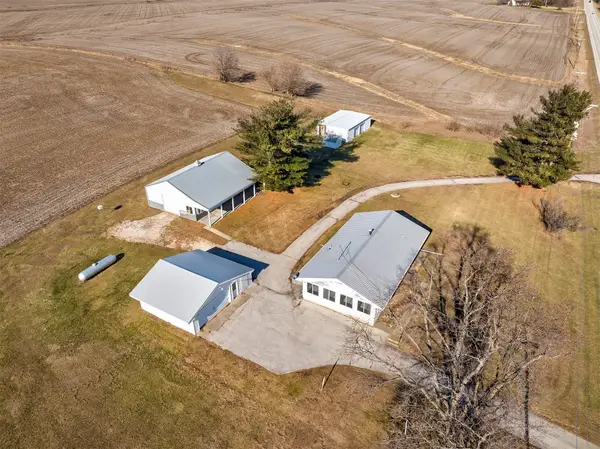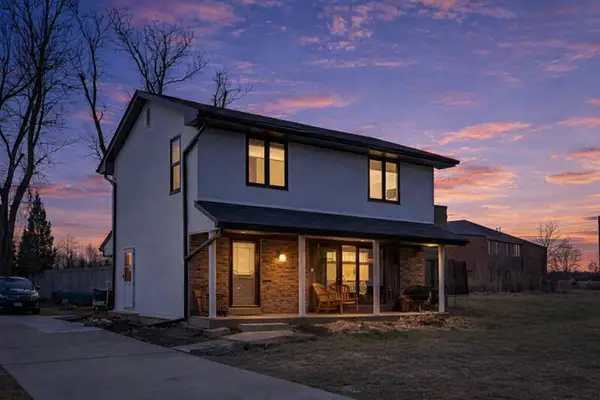625 NE 72nd Street, Pleasant Hill, IA 50327
Local realty services provided by:Better Homes and Gardens Real Estate Innovations
625 NE 72nd Street,Pleasant Hill, IA 50327
$1,050,000
- 5 Beds
- 5 Baths
- 2,970 sq. ft.
- Single family
- Active
Listed by: pennie carroll
Office: pennie carroll & associates
MLS#:731861
Source:IA_DMAAR
Price summary
- Price:$1,050,000
- Price per sq. ft.:$353.54
About this home
Best of Both Worlds! Enjoy peaceful country living just minutes from city amenities in this stunning 1.5 story with nearly 3,000 finished sq ft, nestled on 7 acres in Pleasant Hill. Step into a grand two-story foyer w/French doors on each side, offering flexible spaces—a formal dining room & home office, playroom, or even an extra bedroom. Spacious great room features a wall of windows with breathtaking views of the countryside & overlooks the showstopping infinity saltwater pool, complete with a metal palm tree & large patio—your own private oasis. Updated eat-in kitchen includes all appliances, quartz countertops, a center island, built-in desk, pantry, & ample cabinetry. Just off the kitchen, you'll find a built-in buffet before the laundry room with included washer/dryer, folding counter, & utility sink—conveniently located near the oversized 4-car attached garage. First floor primary suite with large windows, overlooks the pool & countryside views. The luxurious spa like bath is updated. Upstairs, 2 large bedrooms, each with private bath. Finished walkout lower level features a massive family room, 5th bedroom, full bath, & easy access to the pool & patio. Need more space? The 30'x38' outbuilding offers room for up to 4 vehicles, animals, or your dream workshop. The private, tree-lined driveway is gated & beautifully landscaped. Welcome home to Pleasant Hill!
Contact an agent
Home facts
- Year built:1997
- Listing ID #:731861
- Added:121 day(s) ago
- Updated:February 10, 2026 at 04:34 PM
Rooms and interior
- Bedrooms:5
- Total bathrooms:5
- Full bathrooms:4
- Half bathrooms:1
- Living area:2,970 sq. ft.
Heating and cooling
- Cooling:Central Air
- Heating:Forced Air, Gas, Natural Gas
Structure and exterior
- Roof:Asphalt, Shingle
- Year built:1997
- Building area:2,970 sq. ft.
- Lot area:7.54 Acres
Utilities
- Water:Public
- Sewer:Septic Tank
Finances and disclosures
- Price:$1,050,000
- Price per sq. ft.:$353.54
- Tax amount:$14,537
New listings near 625 NE 72nd Street
- New
 $269,000Active3 beds 1 baths1,197 sq. ft.
$269,000Active3 beds 1 baths1,197 sq. ft.4801 Walnut Drive, Pleasant Hill, IA 50327
MLS# 733977Listed by: RE/MAX PRECISION - Open Sun, 1 to 3pmNew
 $520,000Active4 beds 3 baths1,871 sq. ft.
$520,000Active4 beds 3 baths1,871 sq. ft.1626 Lakeview Drive, Pleasant Hill, IA 50327
MLS# 733974Listed by: RE/MAX CONCEPTS  $235,000Active3 beds 2 baths1,071 sq. ft.
$235,000Active3 beds 2 baths1,071 sq. ft.4691 Parkview Drive, Pleasant Hill, IA 50327
MLS# 733657Listed by: REALTY ONE GROUP IMPACT $275,000Pending4 beds 2 baths1,423 sq. ft.
$275,000Pending4 beds 2 baths1,423 sq. ft.315 Hillside Drive, Pleasant Hill, IA 50327
MLS# 733586Listed by: CENTURY 21 SIGNATURE $408,170Pending16.66 Acres
$408,170Pending16.66 Acres0 NE 64th Street, Pleasant Hill, IA 50327
MLS# 733448Listed by: ATLAS $285,000Pending3 beds 2 baths1,066 sq. ft.
$285,000Pending3 beds 2 baths1,066 sq. ft.390 Becky Lynn Boulevard, Pleasant Hill, IA 50327
MLS# 733189Listed by: RE/MAX REAL ESTATE CENTER- Open Sun, 1 to 3pm
 $629,000Active5 beds 3 baths1,967 sq. ft.
$629,000Active5 beds 3 baths1,967 sq. ft.5780 Sunburst Drive, Pleasant Hill, IA 50327
MLS# 733279Listed by: REALTY ONE GROUP IMPACT  $430,000Pending4 beds 3 baths1,761 sq. ft.
$430,000Pending4 beds 3 baths1,761 sq. ft.4900 Andrews Place, Pleasant Hill, IA 50327
MLS# 733061Listed by: RE/MAX CONCEPTS $500,000Active3 beds 2 baths1,300 sq. ft.
$500,000Active3 beds 2 baths1,300 sq. ft.1730 NE 80th Street, Pleasant Hill, IA 50327
MLS# 732989Listed by: LPT REALTY, LLC $294,990Active3 beds 2 baths1,359 sq. ft.
$294,990Active3 beds 2 baths1,359 sq. ft.100 Linden Boulevard, Pleasant Hill, IA 50327
MLS# 732992Listed by: RE/MAX REVOLUTION

