680 S Hickory Boulevard, Pleasant Hill, IA 50327
Local realty services provided by:Better Homes and Gardens Real Estate Innovations
680 S Hickory Boulevard,Pleasant Hill, IA 50327
$229,500
- 3 Beds
- 2 Baths
- 953 sq. ft.
- Single family
- Active
Listed by: pennie carroll, becki scouten
Office: pennie carroll & associates
MLS#:726546
Source:IA_DMAAR
Price summary
- Price:$229,500
- Price per sq. ft.:$240.82
About this home
Welcome to this charming split foyer home in Pleasant Hill! Step up into the bright living room featuring a bay window and leading to a newly updated eat-in kitchen with butcher block counters. Down the hall from the kitchen you'll find 3 ample bedrooms and a beautifully updated full bathroom. French doors on the back of home open to your fully fenced backyard with an expansive deck perfect for entertaining, Enjoy the shade of one of the largest trees in the neighborhood, while overlooking a huge garden. The lower level boasts a spacious family room with brand new carpet, a 3/4 bath, and easy access to an oversized 1 1/2 car tuck-under garage. Located on a quiet street with quick access to downtown, the bypass, and large city park with pickle ball courts, splash pad, and so many more amenities! This home is a must see!
Contact an agent
Home facts
- Year built:1975
- Listing ID #:726546
- Added:98 day(s) ago
- Updated:December 26, 2025 at 03:56 PM
Rooms and interior
- Bedrooms:3
- Total bathrooms:2
- Full bathrooms:1
- Living area:953 sq. ft.
Heating and cooling
- Cooling:Central Air
- Heating:Forced Air, Gas, Natural Gas
Structure and exterior
- Roof:Asphalt, Shingle
- Year built:1975
- Building area:953 sq. ft.
- Lot area:0.23 Acres
Utilities
- Water:Public
- Sewer:Public Sewer
Finances and disclosures
- Price:$229,500
- Price per sq. ft.:$240.82
- Tax amount:$4,004
New listings near 680 S Hickory Boulevard
- New
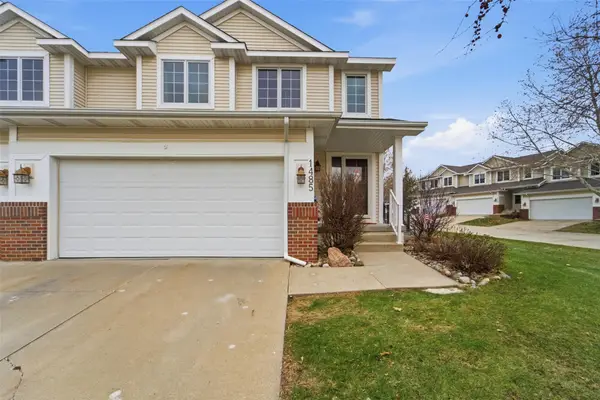 $300,000Active2 beds 4 baths1,552 sq. ft.
$300,000Active2 beds 4 baths1,552 sq. ft.1485 Springs Drive, Pleasant Hill, IA 50327
MLS# 731976Listed by: REAL ESTATE PROPERTY SOLUTIONS, LLC - New
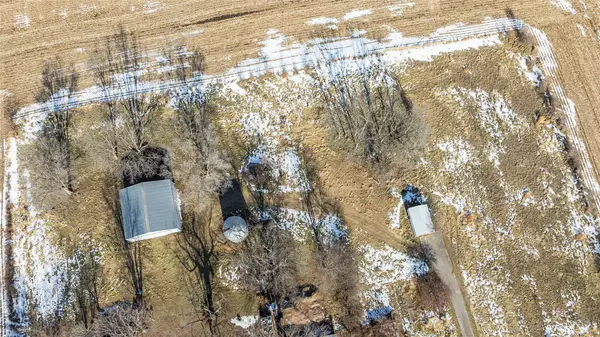 $295,000Active3.2 Acres
$295,000Active3.2 Acres7505 NE University Avenue, Pleasant Hill, IA 50327
MLS# 731932Listed by: RE/MAX CONCEPTS - New
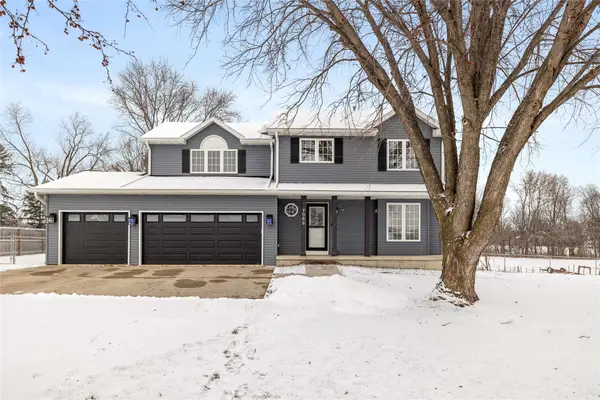 $464,900Active4 beds 4 baths1,968 sq. ft.
$464,900Active4 beds 4 baths1,968 sq. ft.7086 SE 29th Avenue, Pleasant Hill, IA 50327
MLS# 731709Listed by: RE/MAX PRECISION 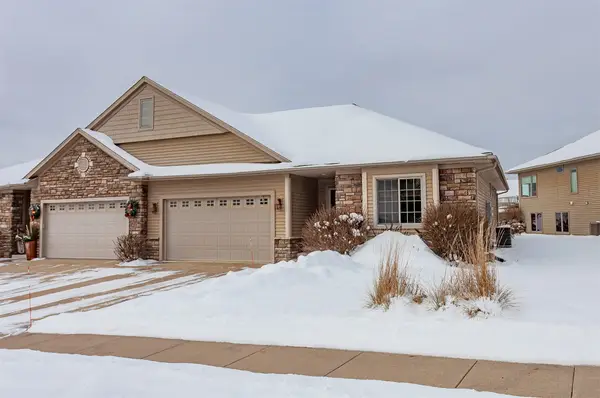 $310,000Active2 beds 3 baths1,526 sq. ft.
$310,000Active2 beds 3 baths1,526 sq. ft.2150 Copper Wynd Drive #8, Pleasant Hill, IA 50327
MLS# 731482Listed by: VIA GROUP, REALTORS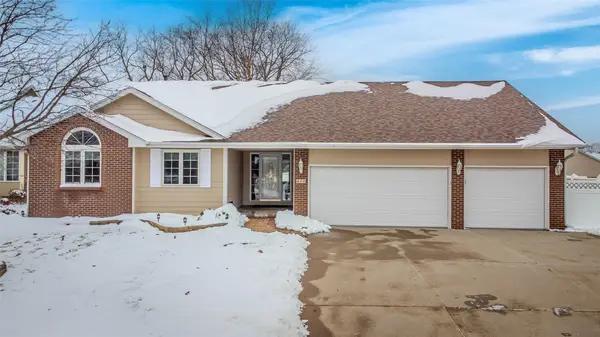 $389,900Active3 beds 3 baths1,428 sq. ft.
$389,900Active3 beds 3 baths1,428 sq. ft.440 Morning Dove Boulevard, Pleasant Hill, IA 50327
MLS# 731461Listed by: RE/MAX PRECISION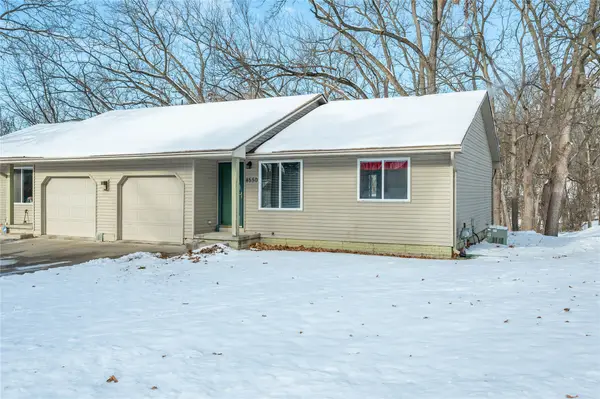 $199,000Active2 beds 1 baths792 sq. ft.
$199,000Active2 beds 1 baths792 sq. ft.4550 Fairview Drive, Pleasant Hill, IA 50327
MLS# 731410Listed by: RE/MAX CONCEPTS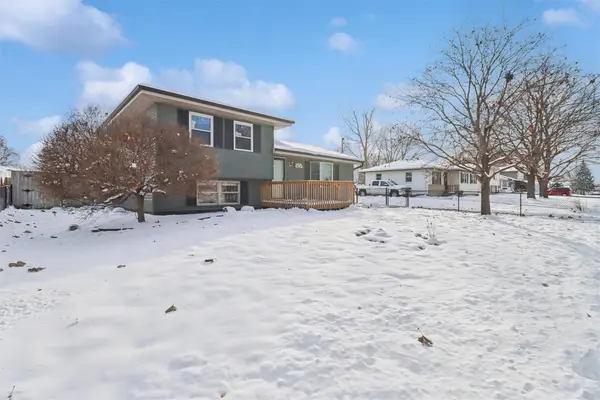 $270,000Active3 beds 2 baths928 sq. ft.
$270,000Active3 beds 2 baths928 sq. ft.5157 Walnut Drive, Pleasant Hill, IA 50327
MLS# 731255Listed by: REALTY ONE GROUP IMPACT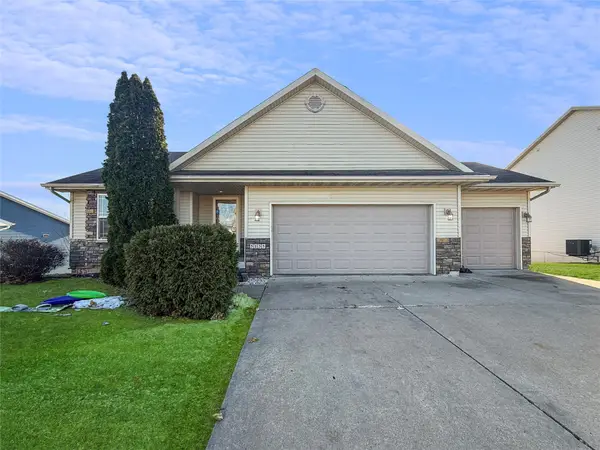 $415,000Active4 beds 3 baths1,454 sq. ft.
$415,000Active4 beds 3 baths1,454 sq. ft.5135 Cypress Drive, Pleasant Hill, IA 50327
MLS# 731237Listed by: KELLER WILLIAMS REALTY GDM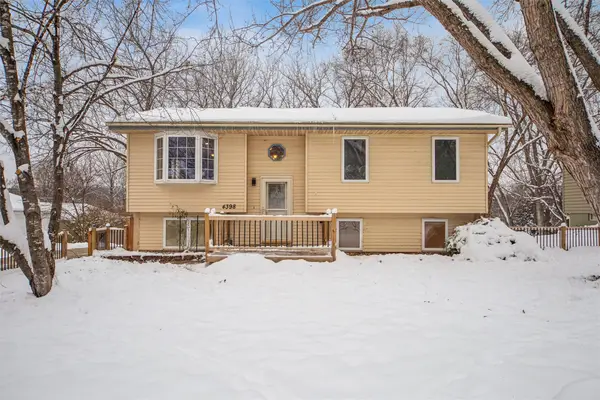 $275,000Active3 beds 2 baths1,182 sq. ft.
$275,000Active3 beds 2 baths1,182 sq. ft.4398 Lexington Drive, Pleasant Hill, IA 50327
MLS# 731113Listed by: IOWA REALTY KNOXVILLE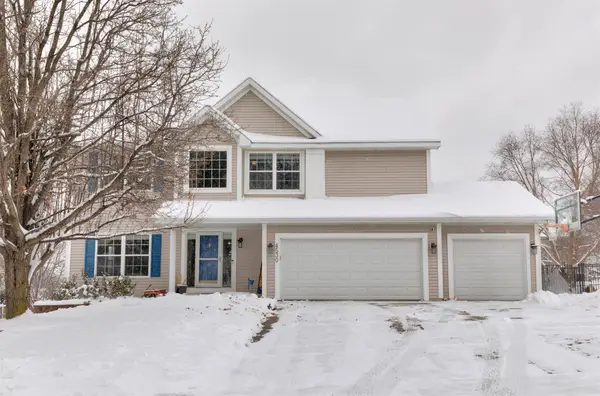 $384,900Pending4 beds 4 baths2,238 sq. ft.
$384,900Pending4 beds 4 baths2,238 sq. ft.4530 Bartholomew Drive, Pleasant Hill, IA 50327
MLS# 731086Listed by: KELLER WILLIAMS REALTY GDM
