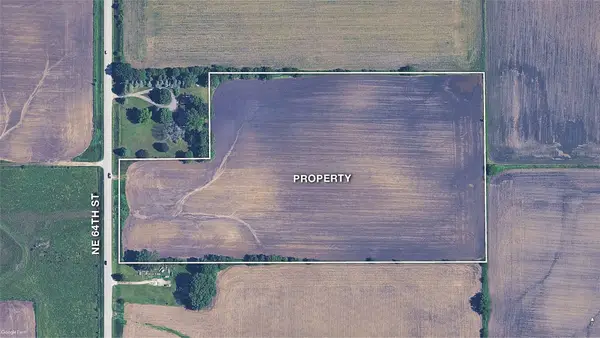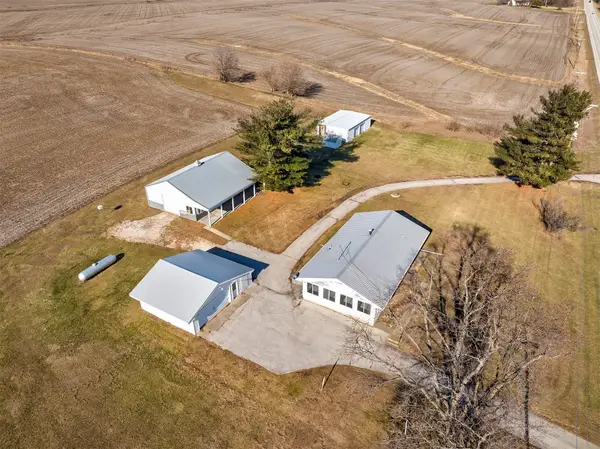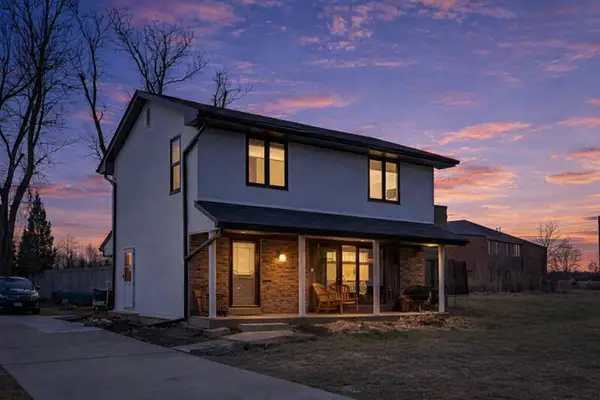7046 SE 7th Avenue, Pleasant Hill, IA 50327
Local realty services provided by:Better Homes and Gardens Real Estate Innovations
7046 SE 7th Avenue,Pleasant Hill, IA 50327
$349,900
- 4 Beds
- 3 Baths
- 2,072 sq. ft.
- Single family
- Pending
Listed by: gilbert gonzales
Office: re/max precision
MLS#:729938
Source:IA_DMAAR
Price summary
- Price:$349,900
- Price per sq. ft.:$168.87
About this home
Introducing the **Charleston** plan by Destiny Homes, part of the new Launch Series located in Peters Ridge, Pleasant Hill. The Charleston is a spacious 4-bedroom, 2.5-bath home with 2,072 square feet of thoughtfully designed living space. The open-concept main floor is bright and inviting, featuring large picture windows, a stylish kitchen with Legacy soft-close cabinets, quartz countertops, a center island, and a pantry for ample storage. Sliding doors lead from the dining area to the back yard, perfect for indoor-outdoor living and entertaining. Upstairs, the primary suite is a true retreat, complete with a large walk-in closet, dual vanity, and both water and linen closets. Three additional bedrooms. bath and a convenient second-floor laundry room complete the upper level, offering ideal space and functionality for families. The unfinished lower level provides excellent potential for future living space and storage options. Built with quality and efficiency in mind, the Charleston comes with a 2-year builder warranty for added peace of mind and take advantage of $2,000 in closing cost through our preferred lender! Start your journey to homeownership with Destiny Homes and the beautiful Charleston floor plan today! All information obtained from seller and public records.
Contact an agent
Home facts
- Year built:2025
- Listing ID #:729938
- Added:388 day(s) ago
- Updated:February 10, 2026 at 08:36 AM
Rooms and interior
- Bedrooms:4
- Total bathrooms:3
- Full bathrooms:1
- Half bathrooms:1
- Living area:2,072 sq. ft.
Heating and cooling
- Cooling:Central Air
- Heating:Forced Air, Gas, Natural Gas
Structure and exterior
- Roof:Asphalt, Shingle
- Year built:2025
- Building area:2,072 sq. ft.
- Lot area:0.15 Acres
Utilities
- Water:Public
- Sewer:Public Sewer
Finances and disclosures
- Price:$349,900
- Price per sq. ft.:$168.87
New listings near 7046 SE 7th Avenue
- New
 $269,000Active3 beds 1 baths1,197 sq. ft.
$269,000Active3 beds 1 baths1,197 sq. ft.4801 Walnut Drive, Pleasant Hill, IA 50327
MLS# 733977Listed by: RE/MAX PRECISION - Open Sun, 1 to 3pmNew
 $520,000Active4 beds 3 baths1,871 sq. ft.
$520,000Active4 beds 3 baths1,871 sq. ft.1626 Lakeview Drive, Pleasant Hill, IA 50327
MLS# 733974Listed by: RE/MAX CONCEPTS  $235,000Active3 beds 2 baths1,071 sq. ft.
$235,000Active3 beds 2 baths1,071 sq. ft.4691 Parkview Drive, Pleasant Hill, IA 50327
MLS# 733657Listed by: REALTY ONE GROUP IMPACT $275,000Pending4 beds 2 baths1,423 sq. ft.
$275,000Pending4 beds 2 baths1,423 sq. ft.315 Hillside Drive, Pleasant Hill, IA 50327
MLS# 733586Listed by: CENTURY 21 SIGNATURE $408,170Pending16.66 Acres
$408,170Pending16.66 Acres0 NE 64th Street, Pleasant Hill, IA 50327
MLS# 733448Listed by: ATLAS $285,000Pending3 beds 2 baths1,066 sq. ft.
$285,000Pending3 beds 2 baths1,066 sq. ft.390 Becky Lynn Boulevard, Pleasant Hill, IA 50327
MLS# 733189Listed by: RE/MAX REAL ESTATE CENTER $629,000Active5 beds 3 baths1,967 sq. ft.
$629,000Active5 beds 3 baths1,967 sq. ft.5780 Sunburst Drive, Pleasant Hill, IA 50327
MLS# 733279Listed by: REALTY ONE GROUP IMPACT $430,000Pending4 beds 3 baths1,761 sq. ft.
$430,000Pending4 beds 3 baths1,761 sq. ft.4900 Andrews Place, Pleasant Hill, IA 50327
MLS# 733061Listed by: RE/MAX CONCEPTS $500,000Active3 beds 2 baths1,300 sq. ft.
$500,000Active3 beds 2 baths1,300 sq. ft.1730 NE 80th Street, Pleasant Hill, IA 50327
MLS# 732989Listed by: LPT REALTY, LLC $294,990Active3 beds 2 baths1,359 sq. ft.
$294,990Active3 beds 2 baths1,359 sq. ft.100 Linden Boulevard, Pleasant Hill, IA 50327
MLS# 732992Listed by: RE/MAX REVOLUTION

